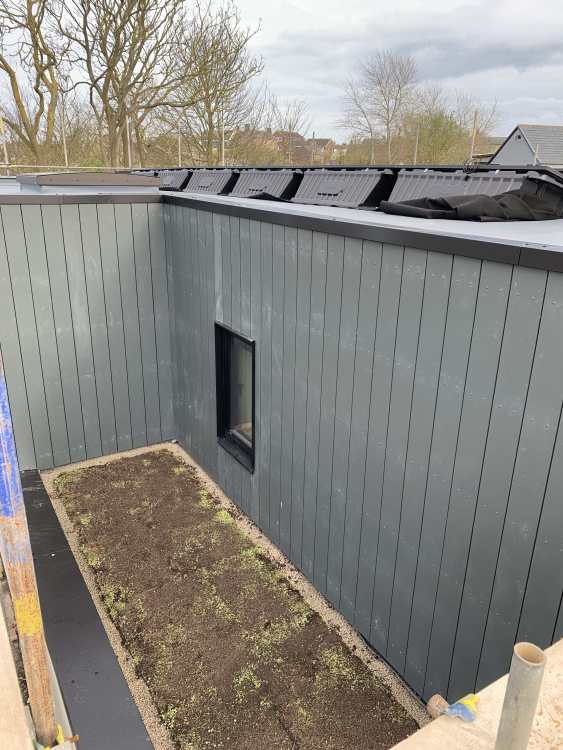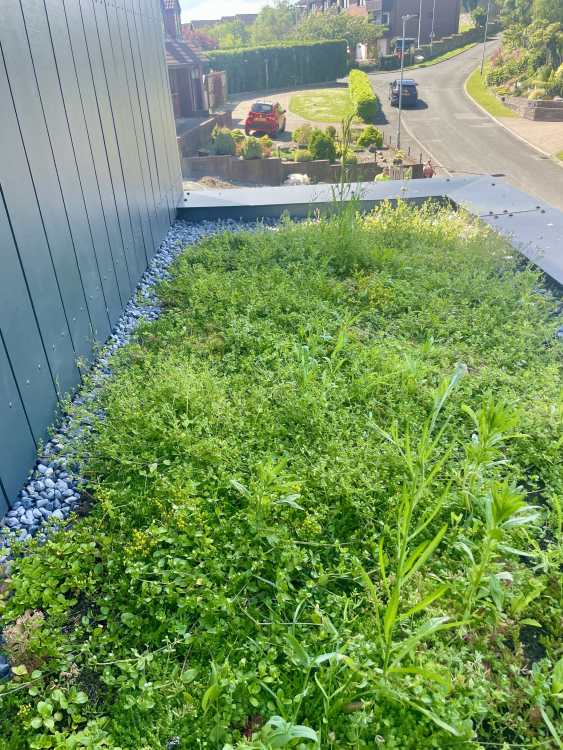
PNAmble
Members-
Posts
240 -
Joined
-
Last visited
Everything posted by PNAmble
-
Wow. Purple paint isn’t like by this forum. Sorry I mentioned it. House finished time to leave the forum.
-
If you have a membrane then yes you are correct you don’t need this. The point is that there are different approaches. We didn’t want a membrane, and had seen three passive houses during the design phase which had cut into the membrane for various reasons and then taped the break and then stuggled on their first air test.
-
Each to their own. Unless is certified you can’t get passive house. Happy you’ve got a cheaper solution. Great thing about self build is there is no correct answer. I’m sure your house is better than mine .
-
It’s a passive house certified airtightness layer. Doesn’t rip like a membrane. Easy to look up 🤷🏻♂️
-
To be honest some of it ie the external taping was overkill. But we and the builder were learning - it was his first airtight house. Our contract had airtightness as an outcome that they signed up to, so he had a last minute wobble that the OSB wouldn’t be airtight so he decided to go with purple paint. the advantage is that it doesn’t get nicked and if you do need to screw anything into it you can dip the screw into the paint and it doesn’t impact the airtightness. there are loads of papers on whether OSB is airtight or not and how long it remains airtight but I think the scientific jury is still out.
-
BT box on outside of house. Can I have it inside?
PNAmble replied to Tony L's topic in Networks, AV, Security & Automation
have you spoken to openreach and registered ? You’ll want a separate duct otherwise when OpenReach come to upgrade you next year to fibre you’ll have to dig another conduit. You also need to put the ‘detectable services tape’ along it as well. So that when it’s fibre not copper you’ll be able to find it. -
Ooh. You’ve made me go and check the details. We only used 18mm in the garage which has no service void as everything is surface mounted and we wanted easy ‘fastenings’. Main external walls are 11mm.
-
BT box on outside of house. Can I have it inside?
PNAmble replied to Tony L's topic in Networks, AV, Security & Automation
Totally agree. Somethings are best hard wired. Also don’t rely on the providers router wifi. These are always rubbish. Hardwired dedicated access points are much more reliable. As it’s a new build it’s easy to do it. We went cat6a which was probably overkill and they are a bugger to terminate and bend. -
-
BT box on outside of house. Can I have it inside?
PNAmble replied to Tony L's topic in Networks, AV, Security & Automation
We have the openreach box outside in a kiosk with all other external services, so that we only have one two ducts (power and data) into the airtight house. The Openreach box is the grey one. The openreach cable then goes into the plant room when it connects to the other OpenReach box. From there it connects into my data cabinet. A cat6 cable then comes back out into the kiosk (through the same duct) to a mini switch which feeds all external data requirements. Eg EVC, CcTV, Access Points. we had to use openreach provided ducting from the pavement to the kiosk. Provided FoC by Openreach. -
I emailed photos to our assessor within a pdf document and they were quite happy. A mix of my photos and the builder’s photos. I don’t believe they cared about GPS and timestamp.
-
We thought about this (a visual heat) with our build. We are near passiv and radiators running at about 30-40 degrees depending on outside temp. We looked long and hard at LED fires. in the end we thought ‘we’ll live a year in the house and decide’ but made allowances if we thought it was necessary in the future. So far the heating hasn’t come on, but we felt we needed something visual as a focus point. So we bought a lava lamp. 😂
-
Agree. Don’t understand why it was thought it was a good / relevant thing to post.
-
Keeping tabs on a Mitsubishi Ecodan heat pump
PNAmble replied to Garald's topic in Air Source Heat Pumps (ASHP)
That’s what we have (although heating not kicked in yet), and also timed tHW overnight. The outdoor temp thermostat is quite well shielded on ours so we don’t get extremes of temp changes. -
Keeping tabs on a Mitsubishi Ecodan heat pump
PNAmble replied to Garald's topic in Air Source Heat Pumps (ASHP)
The Ecodan numbers on the controller on my system seem to have no resemblance to reality. It’s currently saying in October I’ve used energy heating as well as water and my heating hasn’t come on. There are lots of posts about the ‘estimation’ used by Ecodan. I’ve now put a Shelly PM on the supply and am measuring that. I’ll do a comparison when it’s run for a while. I can then make ‘educated’ calcguesses on the real COP for HW and Heating (when it comes on). -
The cheap slot enables me to fill my battery and put a good charge in my car (low mileage). If predbat needs to top up during the day it uses a bit during the shoulder period. However my heating hasn’t come on yet so that test is still to be had. Only joined a few days ago, they have problems billing apparently and their mywhatts site is ropey. But I’m sure it will get fixed. Im in a complaint with octopus and their customer service has fallen off a cliff. To me, I record my info, I down load my DCC data, so I don’t really care what the service is like as long as I get power as cheap as possible.
-
the quote on the website is dependent upon what you have, my quote with heat pump EV, Battery,Solar is shown below. There is no link until you ask for a quote. The other big thing was also the 40p standing charge as opposed to OIG which was going up to 72p.
-
I think most cars require 1.4kW to charge as a minimum. Some chargers have a hybrid mode which takes from the grid to make it to that level. But obviously that is likely to use peak or shoulder tariffs. We have diverter, battery, car. The diverter can take a minimum of about 300w so is good in mopping up and in summer boosts the water to about 58 , which then means I don’t need to heat pump it. Re car charging reckon (system only running since beginning of July in our self build) solar will only works for about 4 months. the true saving ROI re the battery is that I should time shift almost all my electricity (I’ve just gone to Tomato and get six hours of 5p), which in winter when there is limited solar means my ASHP running a good COP on very low electricity costs.
-
Alternatives to Ecology Building Society?
PNAmble replied to FelixtheHousecat's topic in Self Build Mortgages
We also used Glenn, with both of us self employed with different company structures he really helped us get what we needed. -
Our builder installed this system, https://www.greenroofsdirect.com/products. but we added additional soil under it and put down additional wild flower seeds. it’s sitting on a single ply (memtec) warm roof. only a small area. The photos are April 24 when it was laid and June 24, by July it had lots of cornflowers and other plants. It’s still going strong and will need to climb on to cut it down in the next couple of weeks, in preparation for winter. The builders laid it, we could have done it, but as they were up on the roof we thought it easier for them to do the lifting.
-
Northumberland refuse to engage, they won’t even engage over discharge of conditions. Yet the sign all decision notices saying In dealing with the application we have worked with the applicant in a positive and pro active manner and have implemented the requirement in paragraph 38 of the National Planning Policy Framework They continually reject discharge of conditions applications when a simple ‘can you submit document X’ would solve the problem. When I complained they said ‘you are welcome to submit applications as many time as you require to clear a condition but we no longer engage in the process as we don’t have the resources’. So each time they request additional documents to clear a condition it costs me more money.
-
I’ve just checked our certs. We didn’t have a separate one and BCO / SWarranty has signed all certs off.
-
We had to fill in a costing form, which we used a combination of builders quotes, a very early QS estimate, and our own costings, I've attached the form we had to fill in - we had a broker helping us. they then sent a valuer to the plot - which we already owned. Harpenden insisted that a 20% contingency was used as opposed to the 10% on the form . This was unsurprising as it was just as the costs were increasing on almost weekly basis! On the basis of this, they calculated how much they'd lend us, with respect to the valuation, loan to value, and affordability. Timber Frame costings form.pdf








