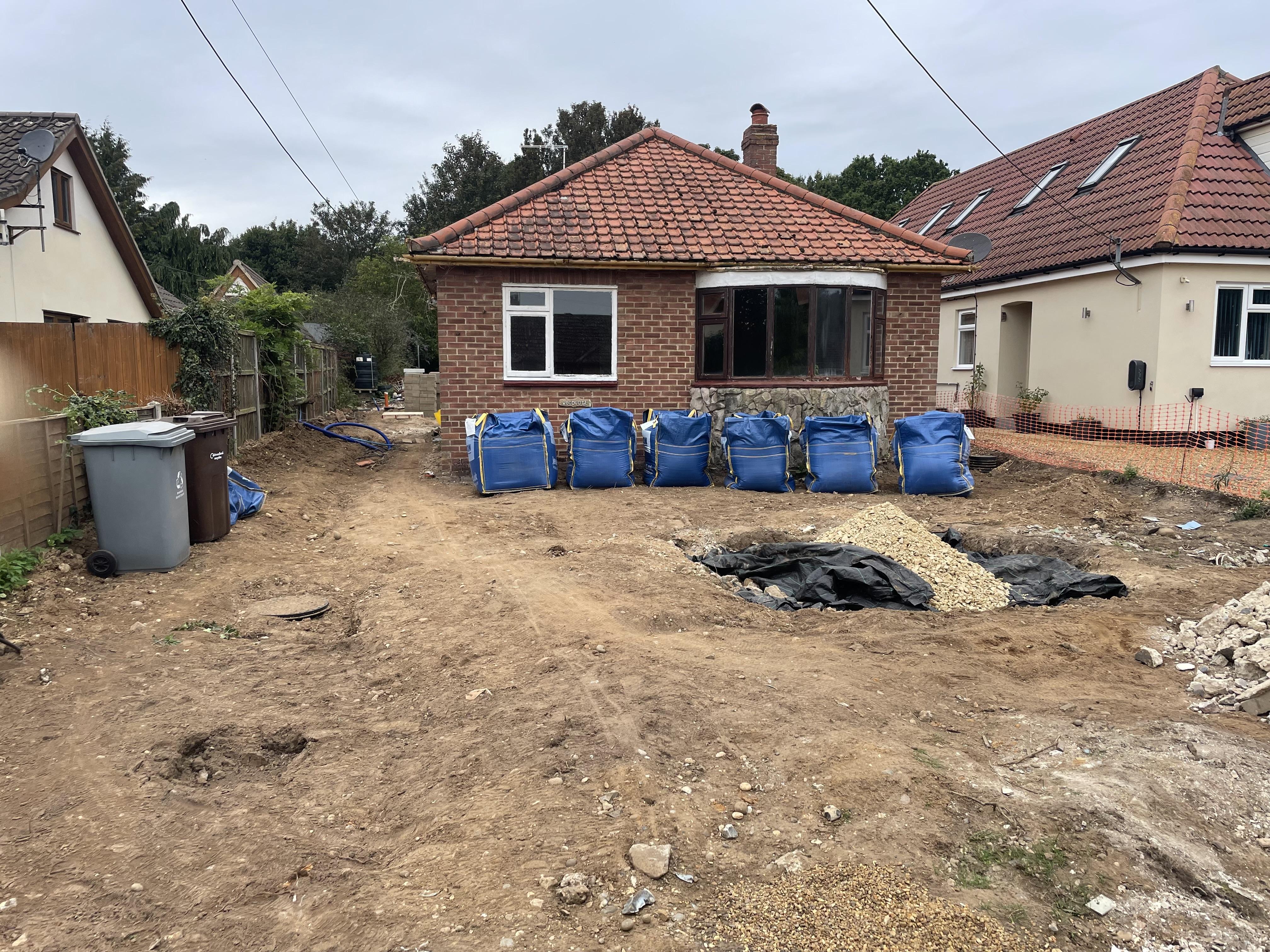I agree, I think blogs are very hidden here, coming from other forums I was used to seeing them front a centre. I love being able to follow people’s journeys, but here it’s hard. I’ve kinda got used to it now and just browse recent activity. A way to see all blogs, with options to order search, order by views, posts, most recent post. Or even build type, budget, stage, you could think of loads of ways to search for interesting blogs/projects.

