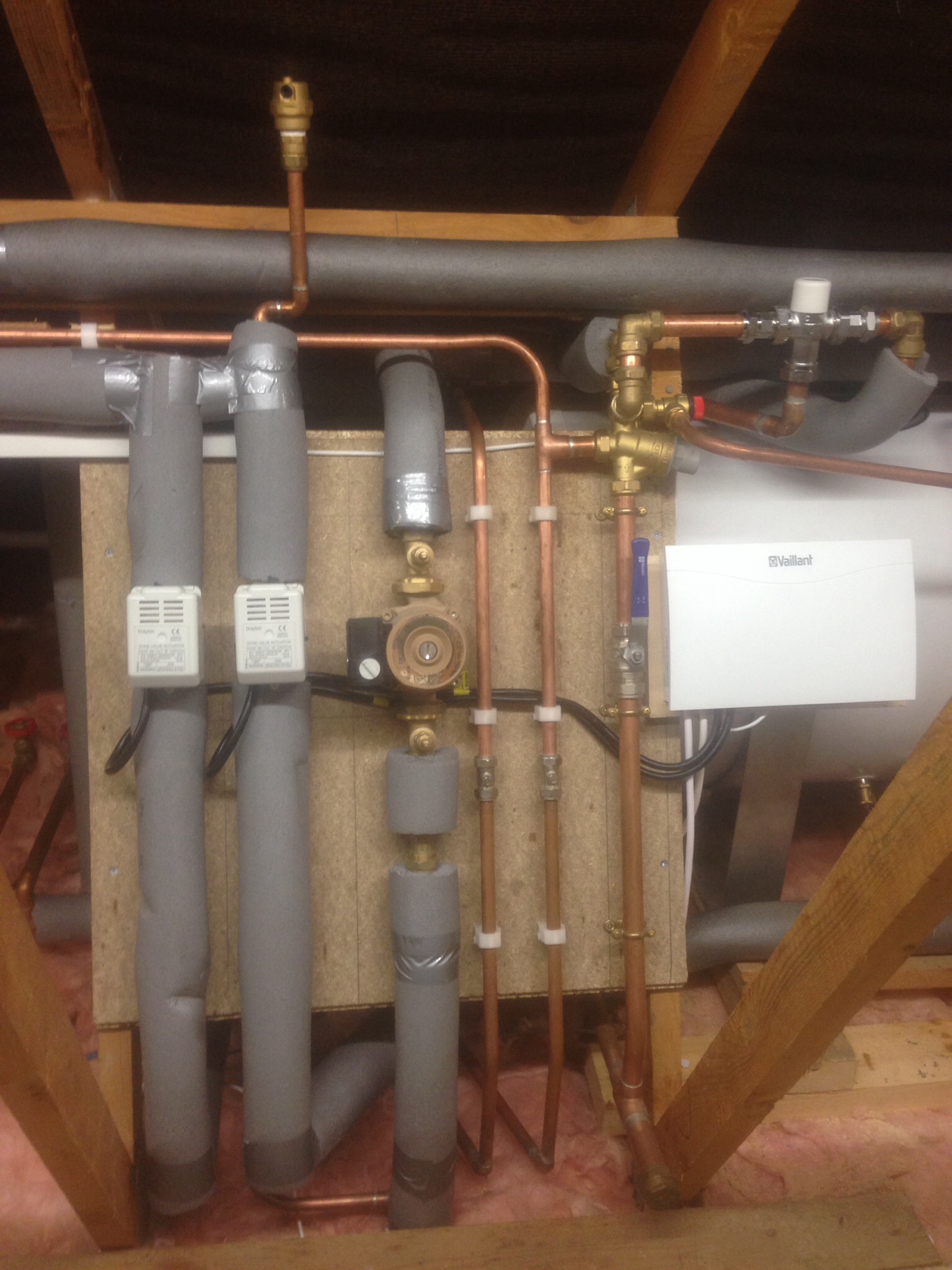-
Posts
29593 -
Joined
-
Last visited
-
Days Won
275
Nickfromwales last won the day on January 26
Nickfromwales had the most liked content!
Personal Information
-
About Me
http://forum.buildhub.org.uk/ipb/index.php?/topic/38-hello-from-the-resident-welsh-plumber/
-
Location
South Wales.
Recent Profile Visitors
24081 profile views
Nickfromwales's Achievements

Advanced Member (5/5)
6.3k
Reputation
-
…..made of solid brass…. Are you planning on any WWF slam down matches in the shower? Or just bathing as we do here; 2 adults, 4 very unsympathetic children now teens hammering these things. Still as good and functional as the day I put these in, 7 or 8 years ago now iirc. Cheap as chips shower arm (380mm long for my 800mm wide bath) and the rainfall head was £8.99 on eBay. Died after 6 years of use / abuse, another £8.99 one went on. Looks like a £100 one, so sue me https://ebay.us/m/b0q0qC More money left over for beer. Chill out, it’ll be perfectly fine Can we see a pic of the connections on the shower valve plz?
-
And?
-
You use outside tap type angled backplates for the outlets to the handset and rainfall head https://www.screwfix.com/p/flomasta-brass-compression-adapting-90-wall-plate-elbow-15mm-x-1-2-/92934?tc=BT1&gclsrc=aw.ds&gad_source=1&gad_campaignid=19822796606&gbraid=0AAAAAD8IdPyUGEfGZZmhJ90IDJw5JjdyE&gclid=Cj0KCQiAkPzLBhD4ARIsAGfah8hKcKRu6pms4b1EB6CpPB7-4xkBVO9bS-dQVLeJvDxI7Mgb0nVqyuAaAvBDEALw_wcB And.... Do exactly this (please). Not true of every single one I've ever fitted, and that's "more than one"
-
If it's 9mm PB then yes, but if it's 12.5mm with plaster skim coat then the 30 mins regs are satisfied?
-

Plasterboard Fixing Failure at Window Reveal
Nickfromwales replied to Spinny's topic in Plastering & Rendering
I did! My version won't see the plaster vs frame junctions constantly cracking. -
This is a PM position, not an architect, unless they have stated in their contract that they will PM the trades for you. Usually this is so eye-wateringly expensive, very few ever go this route. Architects are also very good at drawing houses, but are often not so dapper at building them.
-
Haven't looked at them yet sorry. Been an a few sporadic meetings already today, plus a few extra 'life associated bits' fell out of the sky; oldest son's Golf just decided to puke every drop of engine oil out in the university car park, so now I'm off to tow that to his mates unit and throw it on the ramp..........then he will say how many £££££ to fix the fecking thing. Usual Sunday.......should have stayed asleep ffs. Anyhoo... So, if you've paid up, and they've done the GA's and b regs drawings etc, then they're pretty much at the end of their works as far as you (and they) are concerned? The issue is now that the stuff they've produced isn't 'very good' or is it completely lacking in useable information for the builders or trades or yourself to take reference from?
-

Low points: and how to get out of them
Nickfromwales replied to ToughButterCup's topic in General Self Build & DIY Discussion
We’re perfectly fine, just that this was derailing the thread. Plenty of love left. -
They have to underwrite everything done to date, and even if dismissed will be liable if anything was ‘duff’. What support do you think you’ll need going forward? A good architectural technician can support if it’s just to provide sections, eg organic works in isolation. Have you had b regs drawings done by the current architect?
-
I'd squeeze these lot for every once of blood I could get from them. Time to go at them to get what you expected to receive, or to ask for an adjustment in their fees to reflect your dissapontment.
-
I've not long got off a Teams meeting, with my new clients and the newly-appointed AT. It was a great meeting, ideas shared, bad ones guffawed at, and a high-value next step for the clients self-build adventure. At NO point, none whatsoever, should this be so fecking difficult!!
-
It's what happens, unfortunately, when unscrupulous companies see their client as subordinates. I've instantly dismissed more than 80% of the architects I've been asked to work with, based on easily demonstrable incompetence (and worse, over-charging).
-
Nothing would give me greater pleasure. For one previous client, the architect was a family friend, who said he would support on "mates rates". I got brought in when the wheels were starting to fall off the project (YAY!!!) and immediately confronted this individual for his dispondence. "I'm doing this as a favour so they'll just have to wait, I explained this to them". Tosser. I said it wasn't a problem as I had the clients agreement that we should lose this bell-end and introduce some new blood. All I wanted was the .DWG's converted to PDF's, and some stupid faux-pas corrected before hand. Not the world, and the sky and the chuffing moon. After embarrassing him sufficiently, low and behold, the requisite information started flowing. Prior to my employment, the clients had waited months for this muppet to get his thumb out of his (overpaid btw) ass.
-
Be honest. You must get a bee in your bonnet, as do I, watching these barely-qualified pricks take good money, in good faith, and deliver disappointing sack-full's of dog turds?







