Not so square after all
It's been a little quiet on site over the last 10 days or so which hasn't been a bad thing as I had a nasty cold last week so it gave me an added incentive to stay at home and get some more forward planning done. One of the downsides, though, is that I only today spotted an issue with the west facing upstairs gable that's only really visible from the top scaffolding lift.
When I first saw it, I thought 'oh bugger, another window problem' and promptly got on the phone to the guys at Norrsken to ask what they thought of the photo I'd just sent them with a clear image of the problem. This is what I sent:
And this is what it's meant to look like:
Can you spot the difference? You're buildhubbers, so of course you can. In the first photo, the apex of the triangular window sitting on the French doors and side panels clearly protrudes by some distance. It's about 3cm.
At this point, and as before, what I most need to know is a) is it a problem? and b) how do we fix it, if it is. And at this point, as before, Norrsken were hot to trot and the installations manager, Mark, along with his very bright and shiny new spirit level, did a swift dash up to north Dorset to come and see for himself exactly what the problem is. I should explain that this window consists of 3 elements. There are the central French doors, a glazed panel each side of the doors and then the triangular window that sits on top of all this. When fitting, the installation team set everything up with a laser to make sure it's all dead on, and they took great care to make sure everything was right.
Because of this, I wasn't entirely surprised when Mark from Norrsken established quite clearly that the fault isn't with the windows, but with my MBC timber frame. Directly above the triangular window, there is a steel with an apex in it, that is then boarded over. You can see in this picture from a previous entry how these are put into place by MBC, and this is the section that has caused the problem on the west side:
So, first off, is this an issue? This was my first question to Mark and, in particular, does the fact that the window frame is so proud of the wall compromise the thermal properties or insulating quality? Thankfully, he assured me not, so I'm happy to accept this.
The next issue, is the physical problem of the top of the window protruding by about 3cm from the timber frame exterior wall. It's fairly standard practice to have 25mm counter batten on the exterior, to which is attached whatever outer skin is covering the building. Fortunately for me and MBC, I have planned all along to have 50mm battens on the outside so that a decent sized service cavity is created to run any exterior wires and cables through. It's possible that I could have got away with 25mm but I preferred to spend a bit more on the larger battens and make life a bit easier when installing stuff on the outside. This means that the slate cladding on the upper floor will be able to largely cover the error, but it will quite probably be tricky to get a decent finish between the window and the cladding as I had been planning to use powder coated aluminium to do this job and it won't be the easiest thing to fit with such a variation in the gap. I'll tackle that when I get to it, but any suggestions are welcome.
Okay, so all in all, it's not a disaster but a pain. I am, however, annoyed because MBC didn't know that I was planning 50mm battens and, aside from anything else, it's really disappointing that having done a good job on the vast majority of the build, this error slipped through. There were enough spirit levels on site throughout the build that it shouldn't have been so difficult to run one up against this fairly fundamental section of the build, particularly as there was a whopper of a window going into this wall, to make sure that everything is true for the parts of the build that follow on after.
In the meantime, a few other things have gone on at the build. A start has been made on putting in the ducting for the MVHR and shoving some of the UFH pipes and manifold towards where it will end up. The UFH manifold for the upstairs is going up into the loft section. In the original plans, the upstairs landing was vaulted, but the decision was taken early on to board this out and create a loft space that could then be used to stash away all the MVHR kit and other ancillary equipment, including the upstairs UFH manifold. There is another bit of kit going in there that is a heat pump but used to cool rather than heat air going through the MVHR system and thus provide active cooling in the summer to complement my shading from the brise soleil and exterior roller blinds on the south facing windows.
Here's a photo of the MVHR ducting and UFH pipes coming up through a cut-out section in the floor and up into the loft space. The stud wall that you can see divides the landing from the en-suite for the master bedroom; it is planned to be a twin stud wall and so, once done, all the pipework and ducting will be hidden in the cavity of the twin wall.
More of the same:
The plenums for the MVHR will sit at the far end of the bedrooms, i.e. near the windows. The idea is that this will achieve a proper through put of fresh air through the entire room, rather than just circulating around the door and landing areas. You will see that the plenums are quite a bit lower than the central glulam beam supporting the vault. The plan here is to introduce a central flat section along the ridge, low enough to cover the ducting and the glulam and the plenum will then just pop out of the plasterboard. Whilst this means extra cellulose being required for the increased volume of the roof section, it will make detailing it and covering it in far easier for MBC when the time comes to do that, so there's a decent quid pro quo there.
A major benefit of stuffing the MVHR ducting into the ceiling section that will be filled with cellulose is that the pipes up there don't need to be insulated, which would normally be the case. The ones for the ground floor are currently getting their NASA-style coats and I'll show some photos of those in the next post. This also means that it's given a reduction on the cost of all the MVHR kit as the insulation for the ducts isn't particularly cheap.
Aside from the window/wonky frame drama, it's currently a time for figuring out and juggling details. My flat roof guys should be back in a couple of weeks and I really need to get the parapets and east balcony finished off as until these are done, the main house won't be watertight. I need to check with the team at County Flat Roofing, however, as I also have my balustrade to go onto the balconies. The balustrade has posts that are fixed onto the parapets by way of a square/rectangular base plate, about 10mm thick. These can go either on top of or underneath the roofing membrane, but I need to check which will give the best finish and then press the button for whoever goes first. I know that if the plates go under the membrane are too thick, it will look bumpy and not very nice but, more importantly, might not give a good seal. I shall check and report back, but I suspect that we will end up putting the plates on top of the membrane and sealing it up again afterwards.
Although the balustrade hasn't been installed yet, I've been chatting to the guys at Balustrade UK, including the lovely Trevor, and they've been very understanding with my needs for flexibility on timing, so all is okay there.
Moving onto brise soleils, who would have thought it would be so difficult to track down a firm to do these? Certainly neither me nor my architect. We tried a couple of local firms, including one that is on the same industrial estate as me and OH, but it was like tumbleweed blowing down mainstreet in an old cowboy film. Nada. In the end, I contacted another Birmingham firm, Vincent Timber, who mentioned them on their website. In the event, the only supply the timber for them rather than the whole thing, but they passed my enquiry onto a firm in St Albans, Contrasol Ltd, and they came back with a fully specced brise soleil for the stairwell window which is just the thing. Not cheap, mind, but not far off what I thought it would be. The metal supports will be powder coated aluminium (RAL7016, of course, the same as any other bit of metal on the building) and the fins will be red cedar that will be allowed to silver. When OH and I originally discussed this, we were hoping to get something that would retain its colour but this has proven to be tricky and we have no intention of painting anything on the brise soleil fins every 8 years or so to retain its colour. It can go grey with dignity, just like us.
I was out on site today getting the trench dug for the re-routing of our electricity supply cable. Currently, it comes in via an overhead wire and a dirty great pole that's right next to the building. We've planned from the outset to have this buried and the SSE guy, Dave, will come along next week to lay the cable and, in due course, run it into the garage. It's a long old trench, mind you. It took just under 4 tons of sand to put the blinding layer down and it won't take much less than that to cover the cable once it goes in, before back filling. Still, another job to tick off the list.
I need to get another couple of bits of groundworks done in the coming weeks. First off, I need to get the spec from the Highways Agency as to how they want the new driveway onto the lane to be constructed. My sunamps will live in the garage and it will be very tricky getting them in through the house as they're hefty things, so I may as well crack on and get the driveway done. The only slight hitch is that there is some scaffolding in the way right now, but I'm hoping that by the time we get around to making the new opening, I'll be able to do away with a fair bit of the scaffolding.
The other groundwork task is to start digging out the pond. OH has decided on the shape and size and I used a couple of cans and left over EPS to mark out the perimeter this morning. Before anyone asks, these are the answers: no swimming, no fish, no fishing, no duck shooting. It's a wildlife pond and that's it. But it is a bloody big pond and I'd like to get it dug before we get some serious weather in as we can then start to get a feel for just how well or not our clay soil will retain water and start to plant up the margins once we have a better idea of what we're dealing with. It's hard to see the line marking, but this is the view from the top lift of the scaffold.
That's all for now, the next post should hopefully have a bit more interior detail and a lot more roof action. Stay tuned.
-
 6
6

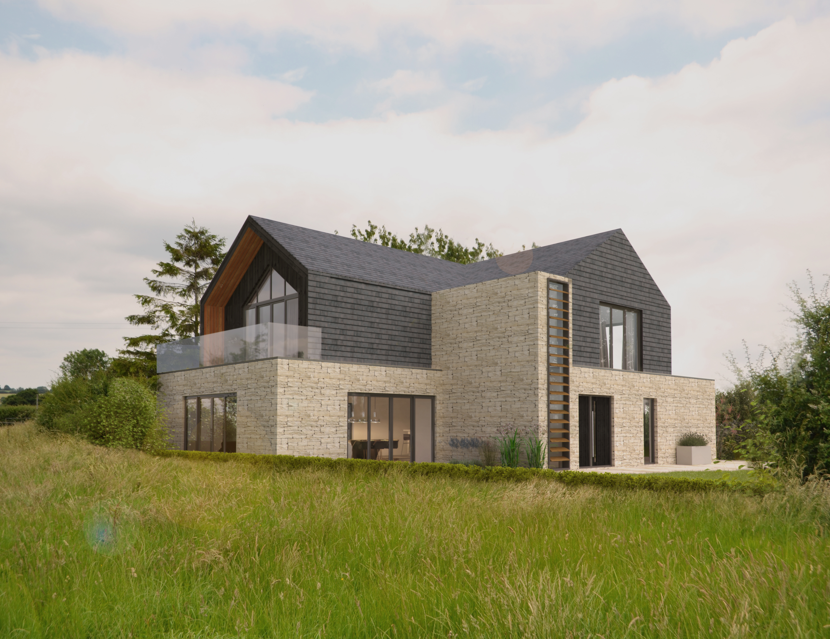
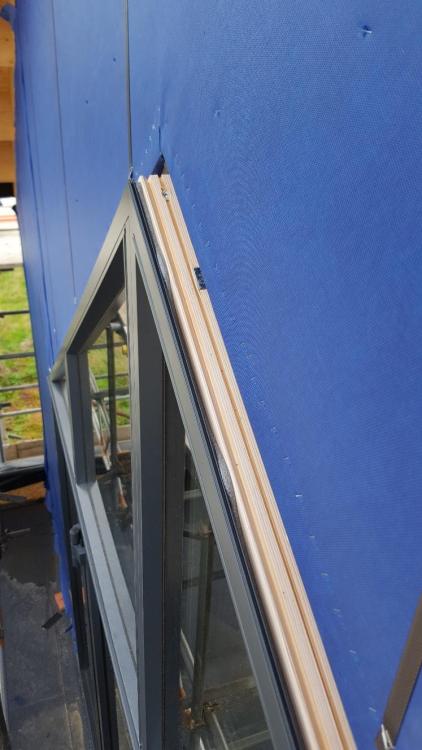
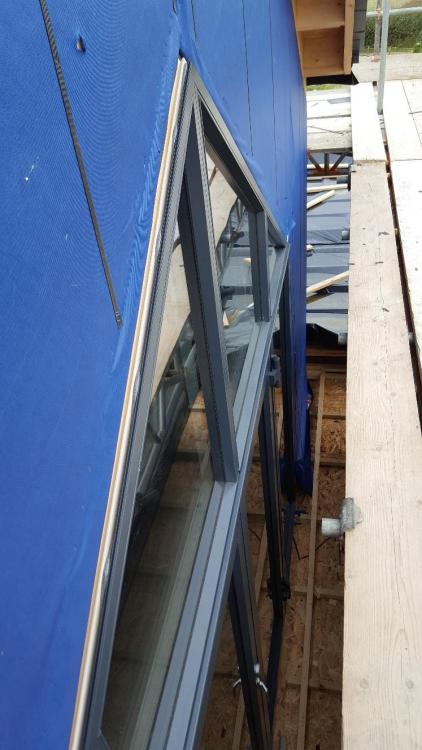
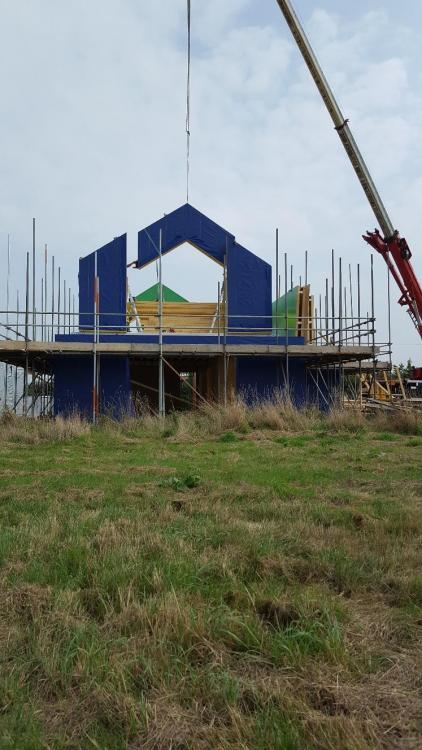
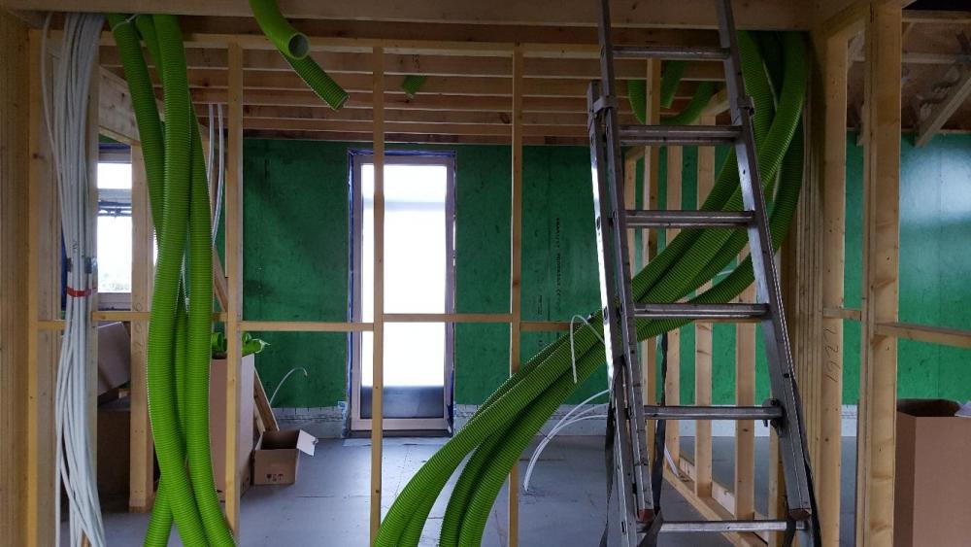
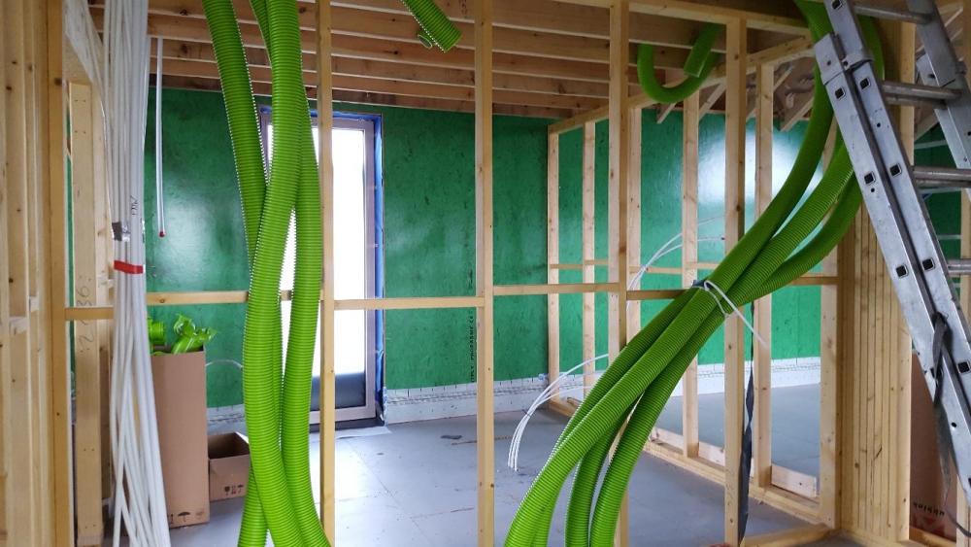
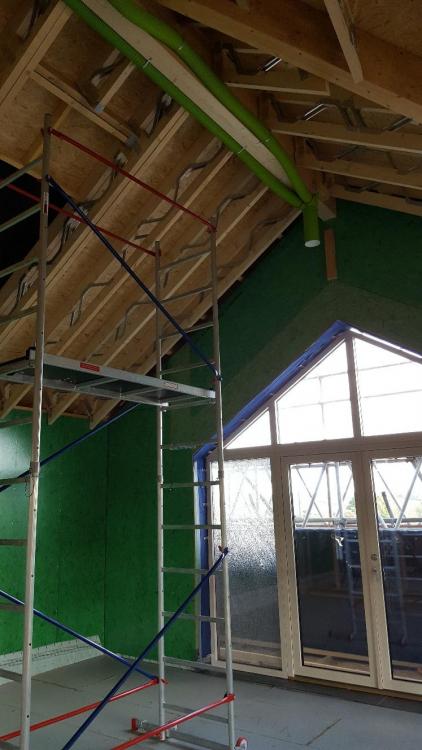
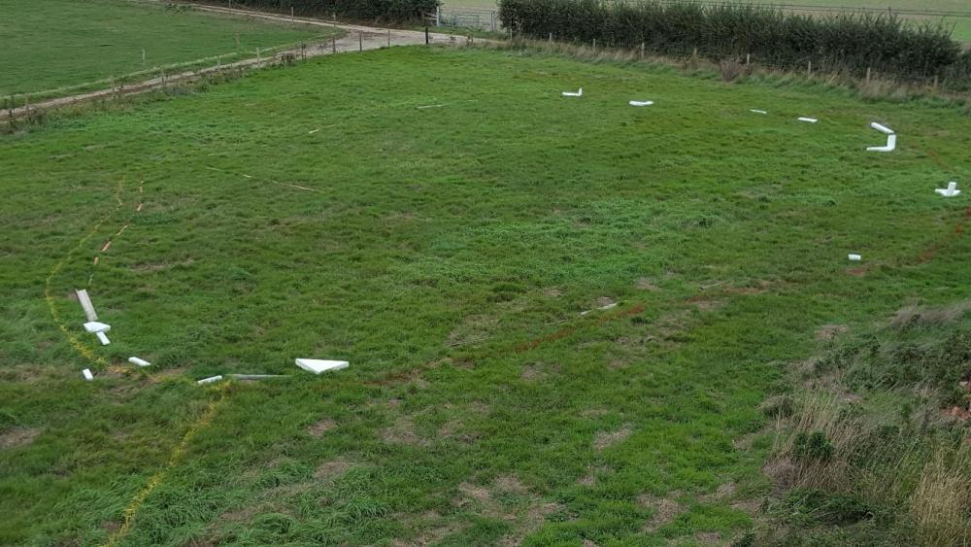
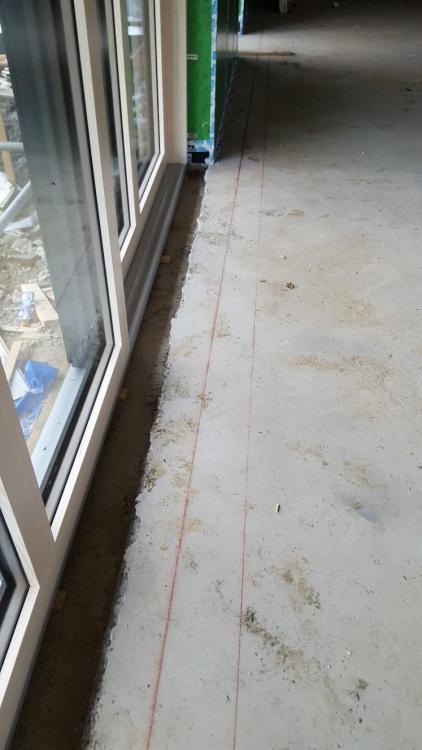
11 Comments
Recommended Comments
Create an account or sign in to comment
You need to be a member in order to leave a comment
Create an account
Sign up for a new account in our community. It's easy!
Register a new accountSign in
Already have an account? Sign in here.
Sign In Now