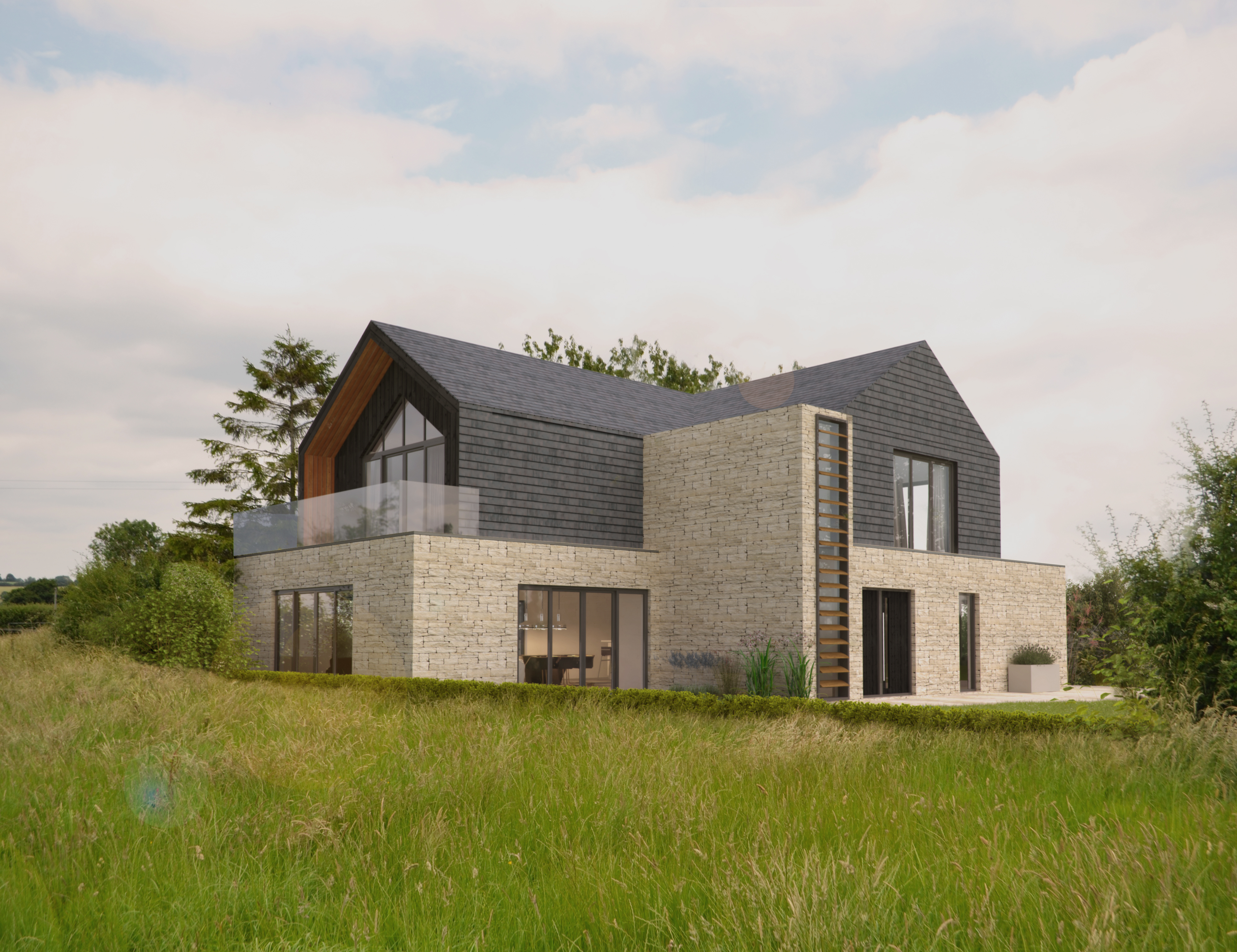Glued, screwed and getting all heated up
My upper floor, that is.
Due to the vast number of MBC guys on site early last week, my upstairs was ready for the underfloor heating pipes and spreader plates to go in much earlier than my plumber had anticipated so the plates were duly put in. MBC were due back on site this morning to get the egger boards down on the first floor, so it was a case of then or never.
The downstairs UFH pipes are embedded into the concrete slab and so a different method is needed for the upstairs, and this is it.
What you are looking at are aluminium spreader plates with the UFH pipe bedded into them. The spreader plates are thin sheets of aluminium with two semi-circular recesses running the length of the plates. These are stapled to the joists along their length and their job is to hold the pipe in place and also to diffuse the heat over their area. The plates are very thin, barely a couple of mm thick, I would say, and very sharp, as I found out when poking the corner of them all stacked up in the shrink wrap packaging when they first arrived.
Here's what they look like individually:
There were a couple of delays in getting started on Friday and as a consequence work went on till well into the evening.
UFH by sunset:
After some hard graft on Saturday, it was all in place and the manifold had been attached, pressurised and tested and all looks good. Once all the egger boards are on, the centres of the spreader plates should be stapled along their lengths to the boards above to ensure good contact and heat transfer, although this was overlooked and not done but not picked up on in time to be rectified before the flooring went down on top.
I did not sit idly by whilst all this effort was going on, oh no, not me. I had some very important decisions to make and these took a high level of innovation and imagination. Like, where's the best spot for the furniture in the to-be living room and where do I prefer the view? Really important. And, it turns out, that off-cuts of EPS upstand make for a really good improvised sofa. To be seen in all the best furniture showrooms soon:
Having tried this, I came to a very meaningful conclusion. I need more furniture. Another thing for another day.
Back to business, MBC were back on site today, a team of 4 to put the egger boards in place. You can see from the spreader plate pictures above that there is virtually no joist exposed, hence the need for screwing them down, particularly as the spreader plates will need to be attached from them underneath. The guys also used the egger adhesive along the tongue and groove runs of the board sides.
Being a complete ingenue when it comes to all matters of construction, I was pondering last week what the purpose was of the hefty blocks of wood set into the recesses of the I shaped steels. Today, I found out. The posi-joists don't just rest in place, they are very firmly attached using steel thingies called roof hangers. These are they:
And this is where they go:
On other matters, I'm busily chasing down roofers at the moment, and they are proving difficult to get hold of. One has already declined to quote because they are so busy, but I'm working through a list of possibles, so it will get done.
I've also booked in for my service alteration on the electricity - it's on a pole via an overhead line right now but will be buried eventually and the pole removed. Current date for this is 17th October, but electricity companies dance to the beat of their own drum so this could easily change.
It's the big stuff back tomorrow with the final frame delivery and the upper floor being constructed. Sit tight for the next thrilling episode!
-
 7
7










7 Comments
Recommended Comments
Create an account or sign in to comment
You need to be a member in order to leave a comment
Create an account
Sign up for a new account in our community. It's easy!
Register a new accountSign in
Already have an account? Sign in here.
Sign In Now