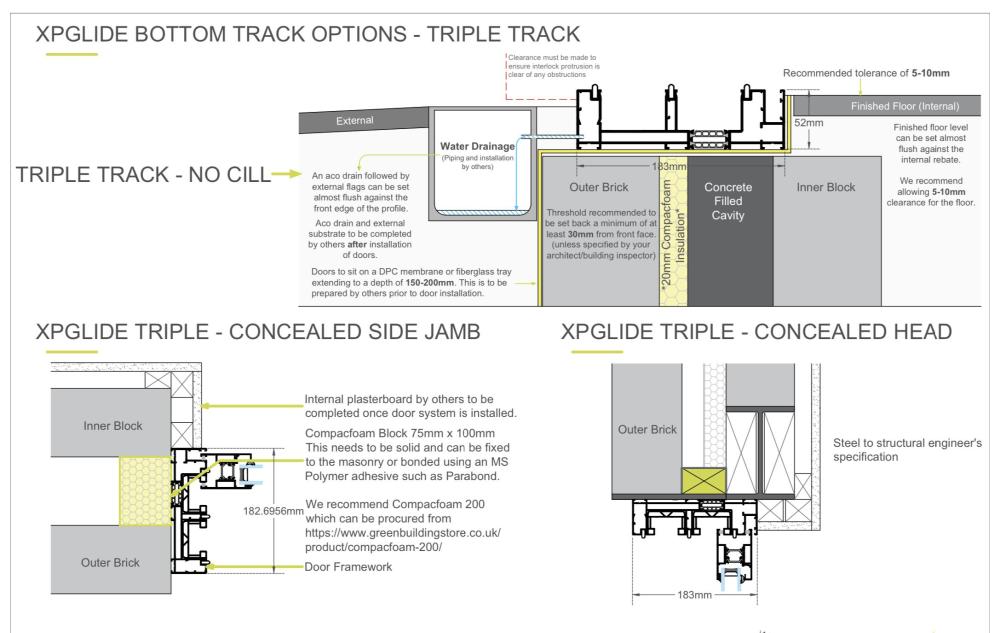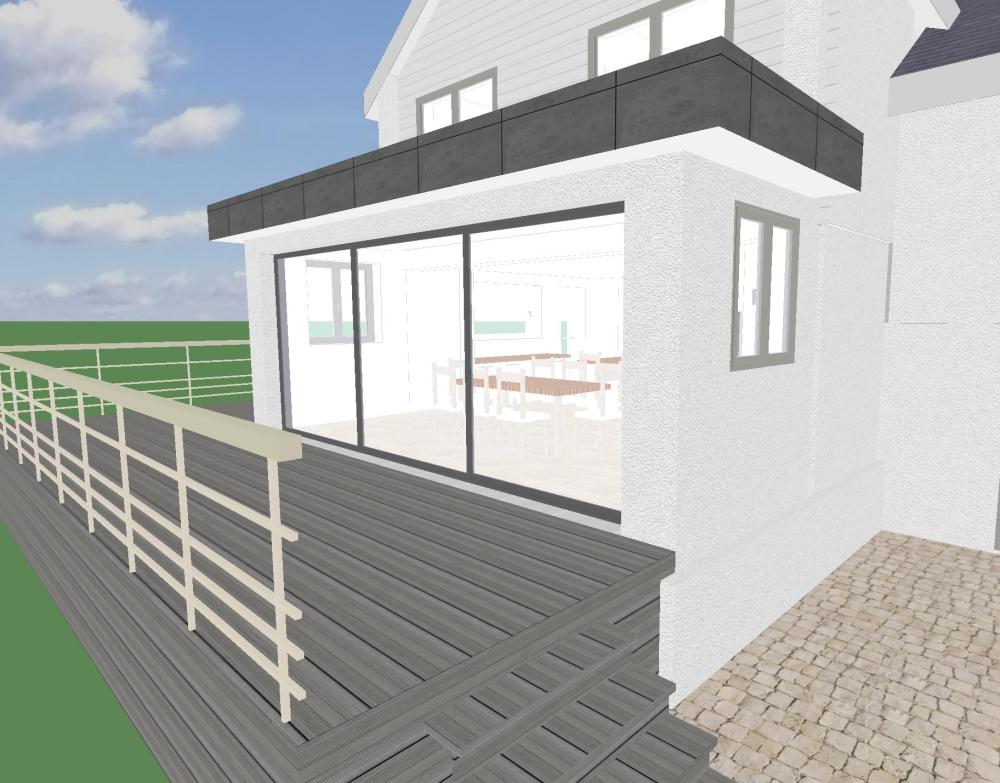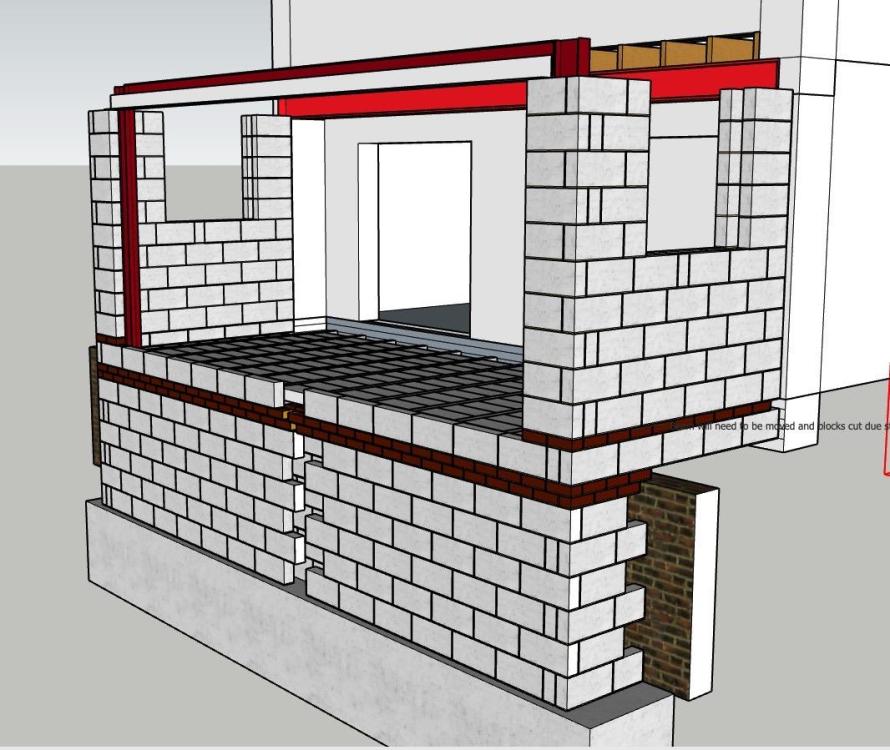Search the Community
Showing results for tags 'thermal bridge'.
-
Hello, I'm self building an extension and I'd like help! First question: How do a get a level threshold and avoid thermal bridging with triple track sliding doors on a block and beam floor with a steel sway frame? A manufacturer has sent me this: But, none of those details match my own. I have Building Regs Approval (with Engineers calcs done) to build this: I've started "building" it in Sketchup:
- 25 replies
-
- steel frame
- threshold detail
-
(and 2 more)
Tagged with:
-
Hi all, I have a gas boiler overflow pipe that runs from the external wall into my 'thermal envelope', behind my kitchen cabinets. It is only a small pipe but I live in a very windy exposed area and copper has phenomenal conductivity abilities so I figure this is a thermal bridge that I should look at. Has anyone ran such a detail through SAP, PHPP or DEAP? Ideally I'd replace the pipe with a non-conductive material but that may be unrealistic? So idea is to insulate both sides Does anyone have any suggestions as to what insulation would work here? It would have to be weather tolerant, heat resistant and hopefully look smart.
- 12 replies
-
- copper pipe
- thermal bridge
-
(and 2 more)
Tagged with:
-
I've poured foundation strips and am just about to start building the wall on my cottage extension. The plan was to have 100mm dense block - 100mm full-fill cavity - 100mm dense block construction. Inside would be a 100mm floorslab containing UFH heating pipe over 75mm insulation, and edge insulation around the slab. Radon barrier below and up the sides of the slab. BC have just told me that, in this high Radon area, I must use a 100mm slab with rebar, supported on the inner wall, radon barrier below, continuous, out to the cavity. I understand the construction of that but it will make an obvious thermal bridge. I think I need to minimise this? Can I / should I use lightweight blocks on the innerwall supporting the slab to reduce the thermal bridge? Can I still use dense blocks above? (for cost and more thermal mass). I can't easily put insulation above the slab and UFH in a screed on top of that as it ends up too far out of the ground. Any other ideas for this construction? Thanks. Tim
-
Hi After closing our site up in December due to the weather, we are trying to get back up and running. We have poured the raft foundation and built the retaining walls which also form the basement. There is a beam and block floor sat on top of the retaining walls. This forms a new kitchen floor, and also an outside terrace. Between them I need to start building a cavity wall with 150mm cavity off a pair of UC beams, which have carried some of the B+B concrete beams. How can i reduce the thermal bridging, and also close the cavity? Could I bridge the cavity with some PIR and build off that, or is it likely to compress too much. The basement room below is a store/workshop. The block wall is only two courses high to form an opening for a 2.6m wide sliding door onto the terrace.
- 5 replies
-
- steel beam
- thermal bridge
-
(and 1 more)
Tagged with:
-
We are using sliding doors (Reynaers CP130) fitted into traditional cavity walls - 100mm brick, 100mm full-fill PIR, 100mm blockwork. The challenge is to adequately support the track which will largely end up over the cavity. The aluminium track has a plastic thermal break meaning it has little lateral strength and cannot bridge the cavity and carry glass up to 200Kgs without a substantial substrate beneath. Ideas have included mass-filling the cavity with concrete and steel plates across the cavity. However these will both provide significant thermal bridging. A solution we are currently looking at will be to fill the cavity under the track with Leca Insufil and compact by light hand-ramming (it will compact by around 10%). Above this a layer of CF board (Purenit) 40mm or so. Hopefully this combination will provide a firm base which will have low thermal conductivity and minimal impact from moisture, but we are not familiar with these materials used in this type of application. Any thoughts please? Many thanks Peter
-
Hello I know this topic has already been extensively covered on the forum but there is however a slight variation which i am looking for a solution please.I have spoken to two builders who cannot provide a suitable explantation. Overview Proposed new build extension (drawing below) with 3600mm x 2100mm opening to accommodate bi-fold doors. I have been advised to have a rsj installed above the doors due to weight of roof design. 450mm thick wall construction details as follows (photograph below) Outer 150mm facing in natural stone 100mm block 50mm void 50mm insulation 100mm block The drawing (below) is from an architect.He has not provided a drawing where to position an rsj above the intended bi-fold door. Speaking to a couple of builders they suggest a wide steel plate be welded to a rsj in order to achieve the required width . My questions are - Although feasible - this would not stop thermal bridging? - Where would the bi fold doors sit in relation to the stone / block work - would this also be an issue? Any advise or comments would be appreciated. Thank you very much for any assistance
- 5 replies
-
- thermal bridge
- cold spot
-
(and 2 more)
Tagged with:
-
There's been some miscommunication re. my piled foundation design with the result that I now have 2 options: 1. The piles are tied to the ring beam with the result that there is what MBC describe as a 'minor thermal bridge' for each pile. The upside of this design is that I don't need to spend approx £5k on cellcore for anti-heave and perinsul blocks for the load points of the superstructure to sit on. 2. The thermal bridge is broken by not tying the piles into the ringbeam; I will need to have cellcore and perinsul blocks. I don't know the cost of the latter but it's unlikely to be cheap. MBC haven't specified what they mean by a 'minor thermal bridge' so it's hard to make an assessment. Obviously, saving £££ on the anti-heave and additional insulation is attractive, but I don't know if it's a good long term decision. Any thoughts from the hive mind?
- 3 replies
-
- insulated foundation
- thermal bridge
-
(and 3 more)
Tagged with:
-
This door threshold detail provided by our Architect appears to have a major cold bridge in the form of the pre-cast concrete threshold. Can anyone suggest an amendment to the detail to remove/reduce the cold bridge? Thanks John
- 18 replies
-
- cold bridge
- door threshold
-
(and 1 more)
Tagged with:





