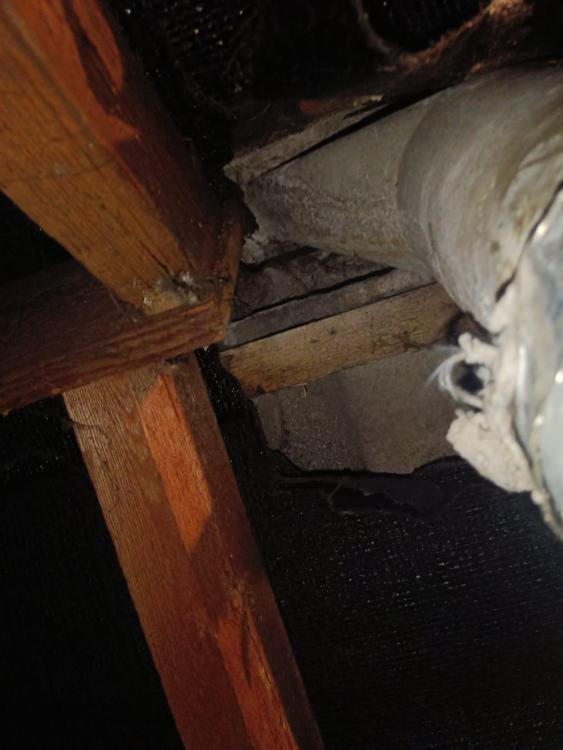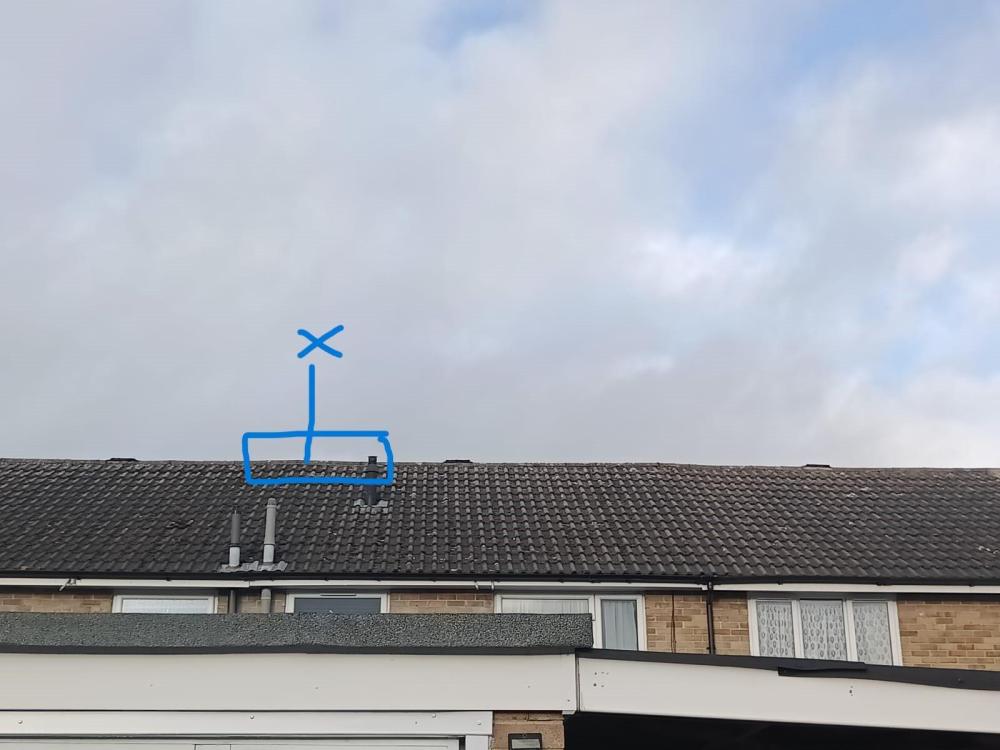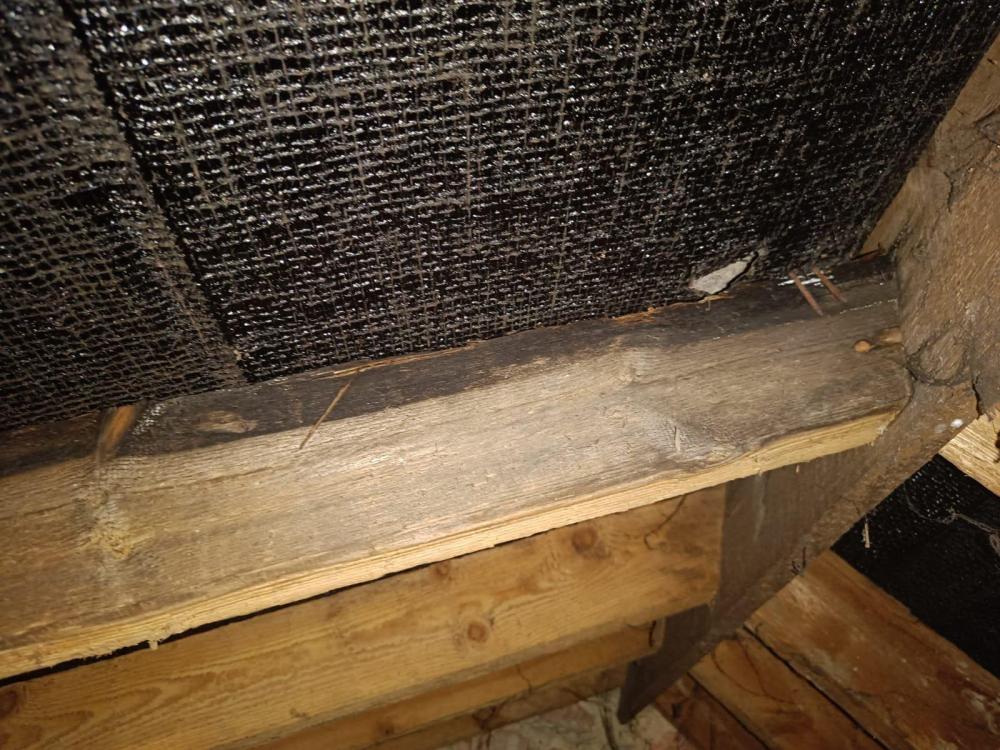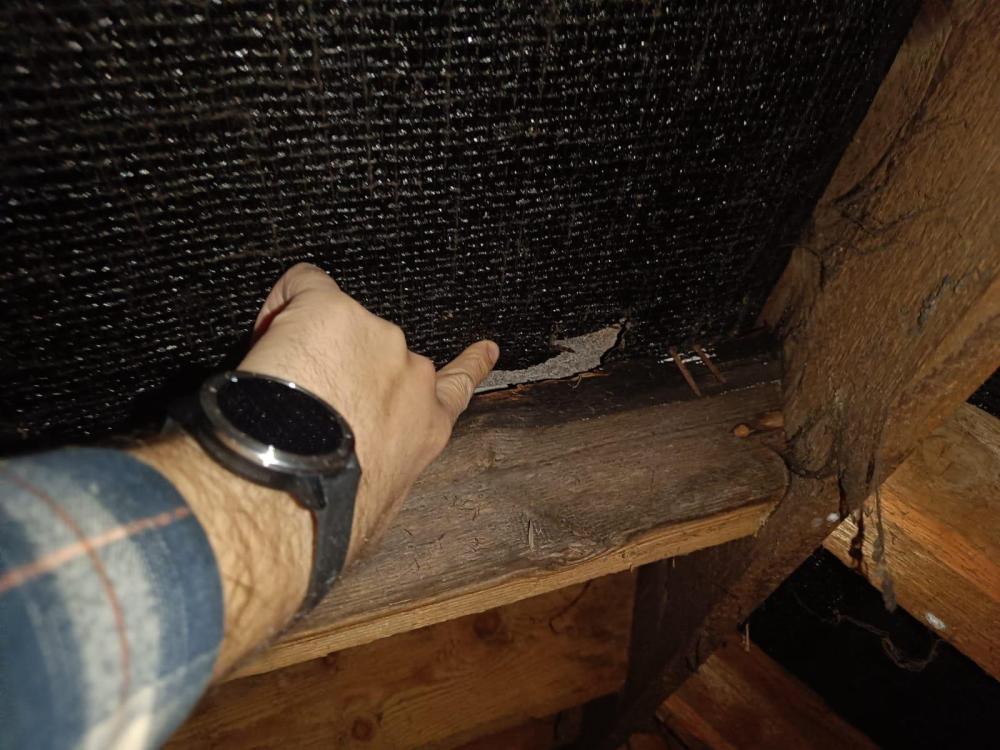Search the Community
Showing results for tags 'quote'.
-
Hi, 1. Roof beams wet, damp, mouldy at the top of the roof. 2. 2 beams in a terrace house of around 20 beams, so isolated to those beams. Two separate areas. One much worse than the other. 3. There is a small hole in the felt. The water is absorbing into the beam, see photo. 4. Had a roofer round, he said could be the ridges. He filled the ridges with a mastik or some kind of sealant. He said there should not be any ingress of water now. 5. The beams is still damp, mouldy when raining. He said the only way to fix it is to remove the ridges, refelt that area, then put ridges back on. 6. Problem is that the ridges are cemented firm against the tiles and if we remove them it will more than likely break the tiles and cause more damage to the tiles that will then need replacing. 7. He said another reason could be that there is condensation between the felt and the tiles when wet. I dont think this is the case as in my separate image where the chimney flue is, there is a big gap in the felt but no water issue. 8. My conclusion, water is ingressing in this area, damaging the beam. Is my only option to rip all the ridges off, refelt the area. Quote is circa £500 +materials. Please see images attached. Appreciate if any builders/roofers could advise on their opinion on this, where is the water coming from, it's not dripping wet but wet enough that it's causing the wood to crumble at the very top in the image. Roof Area with issue- Wet beam with hole in felt. Note tiles are dry here, as there has been no rain. Seperate part of the roof, no damp so i dont think it can be condensation
-
I live in a semi detached Victorian house with a loft room. It’s a pitched hipped roof with 2 dormers. Currently there is absolutely no insulation in the roof and it is very draughty, the room is completely unusable in the winter and there’s no door so getting it insulted is a priority. There isn’t much space between the roof tiles and the plasterboard so the ceiling needs to be dropped to accommodate 75mm PIR boards. Turns out the tiles are asbestos so need replacing as well. I have received a quote for £60k including VAT to get it sorted - this is way higher than I was expecting. It covers scaffolding, skip hire, new roof batten, new tiles, eave protection trays, new breather membrane, new ridge tiles, 75mm PIR plus gapotape, dropping ceiling and replastering, re-rendering the chimney stack and redoing the roof on a bay window. That is quite a bit of work but still seems like a lot - is this in the ballpark of reasonable?
-
Hi all - I'm hoping to get some advice on the below! We are currently in the process of renovating our 1 bed basement flat in London (zone 2). We have received planning approval to remove the old conservatory at the back of the house and replace it with a flat roof structure which will house the kitchen. This involves altering the internal layout of the flat as shown in the floorplans. The footprint of the house is staying exactly the same, it is 600sqft for reference. To complicate matters, our flat flooded during the flash flooding in London last summer so it has currently been stripped back to brick as part of the insurance repair works and drying out process. The flat is now completely dried out and we have put the job out to tender. We have just received quotes from builders to put the flat back together as per the proposed plans. When we received the quotes, I literally fell off my chair. The three quotes were: £270k, £353k and £403k. I am honestly in a state of shock. I'm fully aware that London building costs are unlike anywhere else in the country and that the cost of raw materials has shot up this year, however, these are on another level. I could buy another flat for that last quote! All 3 builders that quoted were aware of the fact that part of this work will be covered by our insurance claim. However, the majority of it won't be i.e. the removal of the conservatory, the change of layout etc. Am I being totally ripped off because they are aware it's an insurance job? I can't understand how someone can physically spend that much money on a 600sqft flat when the footprint of the house isn't changing and we aren't building any new walls! Unless I was coating every ceiling in gold leaf! Any advice would be much appreciated!
- 23 replies
-
- flat
- conversion
-
(and 7 more)
Tagged with:
-
Hello folks, Given the wealth of knowledge on here I thought it might be wise for me to post up our quote for plumbing our new build and ask the question 'Does everything seem right?' 4 bedroom 1.5 storey house (250 sqm internal) with 3 bathrooms - downstairs (shower/bath combo, toilet, sink), upstairs (shower, toilet, sink), upstairs en-suite (shower, slipper bath, sink, toilet). The quote is as follows: Grants Air Source Aerona 3 16 KW Grants 50 Litre buffer tank Grants 300 Litre monowave heat pump cylinder UFH to ground floor Radiators on first floor Dual fuel towel rails to showerooms Manifold, actuators, pump centre and room stats for underfloor heating Plumbing for ensuite Plumbing for showeroom upstairs & downstairs Plumbing for kitchen and utility room sinks Plumbing for dishwasher and washing machine Plumbing for tap in garage Lead flashings under soles of 2 dormer windows Supply/Fit bathroom suites (6k allowance) All copper pipes and fittings All waste pipes and fittings All gutters and downpipes (PVC) Thermal fluid for heating protection All for the price of £37k (including 6k allowance for sanitary) Is the buffer tank necessary? Any implications of having one?
-
Hello, we are looking to buy a house that 6700sq ft of solid brick construction, old sash and Georgian style. We want to be able to calc costs on refurb+extension vs new build. Where would be best to start? Thank you in advance
-
We need some piles. Into every life a little rain must fall. I know nowt about piles. So, onto YooChube, onto the architect, onto the SE, and I have some outline advice. Use screw piles. Why? Here OK, so now what? I know the cost will be significant, and when my bank balance is about to get hit, I get cautious. So, I've decided to blog about it in a good deal of detail. Because there's one process that makes me more jangled than anything: how does anyone compare like with like? Reducing risk is the key thing I think, but I still feel damn nervous about it. And one way of reducing that horrible feeling that grips at 5 in the morning - what the Hell have I missed out now ? - is by turning that fear (yes fear) into some sort of creative, positive action. Hence the blog and this post. So, I'm putting all of the information on line (suitably edited - no emails, no phone numbers, no company names, no addresses) so you can all have a look and comment Please come with me, linger, lurk, laugh, look, learn with me. And comment, poke, challenge, ask. Please!





