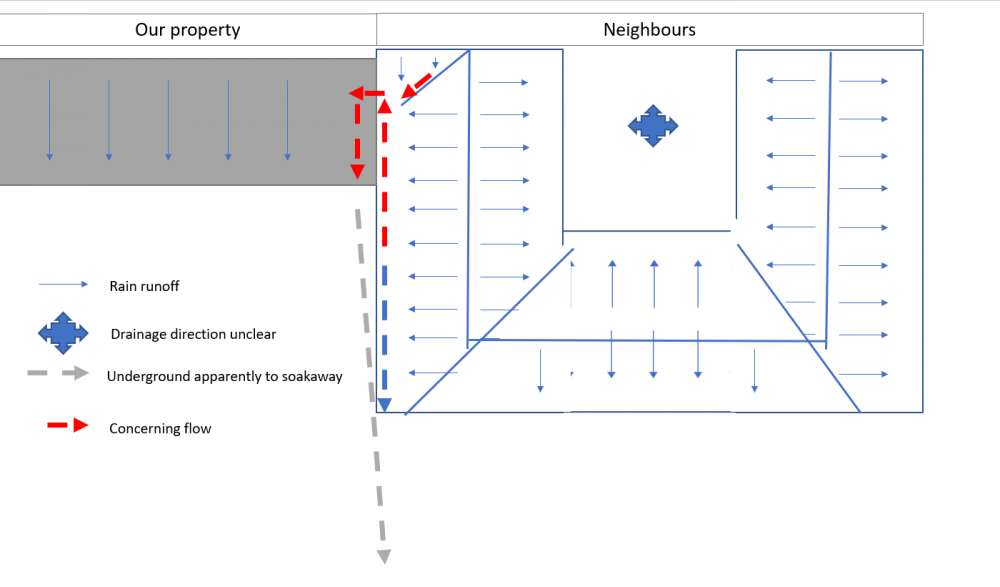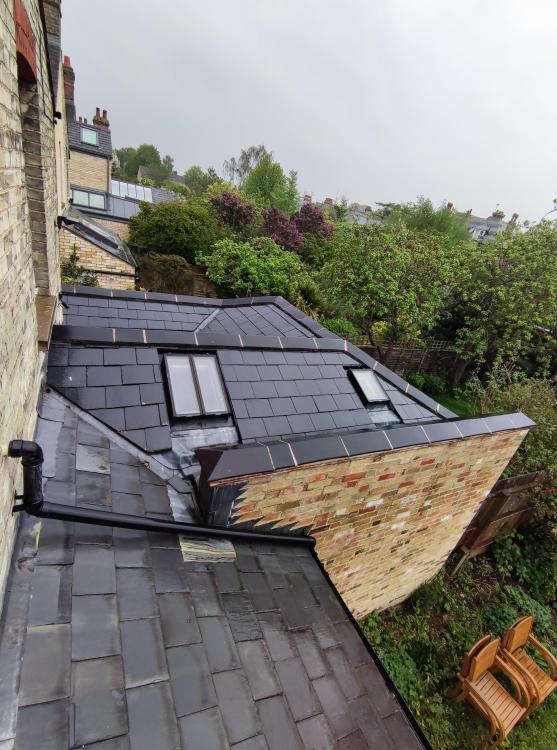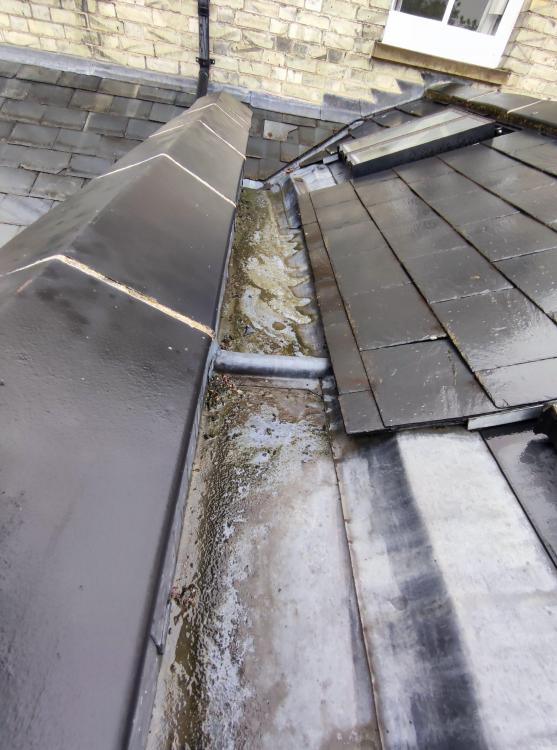Search the Community
Showing results for tags 'neighbours'.
-
We are about to purchase a new home (A) (southeast london) and had intended to buy the first one, chalet style house, and in advance of purchase reached out to the neighbour to discuss our extension plans, however their feedback was that they would oppose both options and we are wondering from a planning standpoint if they would be able to do that. Option one we believe they do, which would’ve been to do a double side extension with a single kitchen extension at the back across the full length of the property. We can see that a double side extension would have restricted their right to light and so proposed a single side extension, a dormer on the chalet roof and the kitchen extension at the back. However, they stated that they would still oppose this as it would affect their light on the driveway to the left of our proposed property. Do you feel that they would be justified in their proposal of that? If that is the case then we are thinking instead to purchase the second property (b) and maintain the original plan of a double side extension and kitchen extension to the back across the full length, where we don’t think there would be any right light restrictions and was wondering based on these images, would we be right in that assumption. Thank you for may help or guidance that you may be able to provide with this.
- 7 replies
-
- right to light
- planning
-
(and 3 more)
Tagged with:
-
Hi, I am just looking for some advice and wanted to see if anyone had any success in soundproofing their house from neighbours in a Semi Detached house. I am not the most savvy at Construction and Building work so I’ll try put as much detail as I can! I have recently moved into a Semi detached property and am experiencing a lot of intrusive noise from our neighbours. Couple with 3 young kids who run around and scream like maniacs. Constantly hear them running up and down their stairs and on the landing. Can also hear everything the family do in their kitchen as it backs onto our lounge. (Cupboards closing, appliances, switches/sockets being used). Can hear all of this clear as day as if it’s a hollow wall separating us. Can also hear them walking up and down the stairs and slamming doors. (Hard to tell whether they are slamming and stomping or if it’s just poor insulation or work between the properties). We have a breeze-block party wall with a layer of plasterboard on our side which I believe is Dot and Dab. Downstairs we have a lounge and kitchen along the party wall with the stairs going up through the middle separating the two. Then upstairs we have our landing and two bedrooms along the party wall. So currently we are going to look at getting the lounge, bedrooms and landing done first and then potentially the kitchen in the future when we get a new kitchen! I am in the process of looking for quotes for this. I want to get the best soundproofing possible on our party walls to block out noise this way. Does anyone know what the best soundproofing method would be to block out the noise coming from them stomping up the stairs and upstairs rooms, as this is the main contributor. Would it be a case of soundproofing under our upstairs floor boards between joists? Want to get professionals in to sort this properly so am happy to pay for the best solution possible. Just wanted to know if anyone has been in a similar situation before and had soundproofing installed and if had much joy? Any information would be appreciated! Thanks, Jack
- 7 replies
-
- soundproofing
- insulation
- (and 7 more)
-
Hi All. We have recently bought a mid-terrace property and have plans to extend to the rear. We have a problem with the neighbours rainwater drainage, which uses our property and would be blocked by any extension we built. Our next door neighbours have already created a garden room, built less than 10 years ago with a parapet party wall and multi-pitch roof. We have a small, original, singe storey pitch roof. There is a gulley drainage on their side of the parapet. The rearmost half drains to the rear edge of their property but the closest edge has been intentionally built so that the drainage runs over our pitch roof. I have attached photos and a schematic. There is a party wall agreement the drainage from this pitch roof apparently runs around the party wall then into a soak away in their garden. The document we have relating to the party wall makes no mention of this drainage. It seems like a strange setup that no owner of our house would agree to, but the house was previously let by a disinterested/cheap landlord. If we build a matching extension, this water would have nowhere to go. We have a good relationship with the neighbours but before addressing this I want to know where we stand. With no written agreement for this setup, could we demand they fix this? We would reconfigure all our drainage whilst building an extension and would not need to make use of their soakaway any longer. Many thanks in advance.
- 14 replies
-
- party wall
- gutter
-
(and 6 more)
Tagged with:
-
Hello Everyone! I am in the process of renovating my balcony. I live in a row of 4 terraced houses all houses with matching balconies. The problem I have is that there is a real lack of privacy, we only have a small partition between us and If anyone of us are on the balcony it is impossible to relax. I have tried speaking to the neighbours to fix the issue but they are reluctant to cooperate as they don’t like change. Their main concern is the view being effected even though the view is across our balcony. My question to everyone is how high of a partition can I legally erect without permission? I know at ground level the height is 2m but as it’s up on a balcony I can’t find any information. it’s something we’d really like to sort as we feel uncomfortable sitting out there. any help would be amazing and greatly appreciated :)
-
In this thread: I mentioned a problem that has just arisen, because the neighbour over the other side of the lane from us has cut down a 30ft high Leylandii hedge, removing a great deal of privacy from the front of our house. At first, I was concerned with the problem of our windows at the front being directly opposite their bedroom windows, but now that the whole hedge is down, it's clear that our garden as well as the front of the house is now overlooked, and we will need to put some form of privacy screen or fence in place. We were planning to fit a low fence along the edge of the lawn, on top of the wall shown in this photo: However, the very tall hedge (at the extreme right in the above photo) has now been cut down so that it is at the level of the roof of my car, and the whole first floor of the house that is behind that hedge now looks directly at our house and garden. As I mentioned in the other thread, we have two fences already, the 800mm high post and rail fence that runs alongside the path at the right side of the drive in the above photo, plus another 1.2m high post and rail fence at the boundary, which is about 1.5m below the drive and between 1.5m and 2.5m away from the fence that is visible above. My question is really about planning law, and what constitutes a fence. We are in an AONB, so even a 2m fence, that would normally be OK as PD, would require planning permission. To provide any privacy at all, given the relative levels, would need a fence that's around 2.5m high, if it were placed along the line of the visible fence in the photo. Eventually, the hedging plants that we've planted behind the lower fence (a mic of hawthorn, blackthorn, field maple, hazel and wild rose) will grow to a height to provide some screening, but that will take several years. I've been working through several ideas, and have read on a few sites that something like a trellis is deemed to be "decorative", rather than a fence, as such. One option that may work for us is to bolt some tall posts to the existing fence posts and then fit a tall trellis of screen above the post and rail fence. If the screen were fixed to the outer face of the posts, that nearest the lane, I could put some decent soil/compost behind the retaining timber at the base of the fence, and plant some climbers up the trellis/screen, probably to a height of around 2.5m above the drive level. I think this could look more attractive than a plain fence, but my real concern is whether such a plant support would need planning permission. Our neighbour to the East (behind the house in the above photo) has a vegetable garden adjacent to the lane, and that has a fruit cage, plus bean sticks etc, that are taller than the 2m allowed for a fence, so I'm guessing that a plant support screen might be considered in the same way under planning rules. Unfortunately, I can't ask the planners without paying them £90, as they no longer speak to the public, so I'm hoping that the collective knowledge here may know the answer!
- 103 replies
-
I'm planning a ground floor extension to a student property that we own. It will be to make a couple of bedrooms more spacious and form a new kitchen/diner/lounge area. One side of our house forms the boundary with a neighbour, and the other side of the house is within 3m of the other neighbours. I understand that I do need to comply with the party wall act. Both neighbours are nice people and accommodating and I'll be speaking to them next week to see whether they have any objections to my plans. I understand the notices that I need to serve on them to comply with the act - do I need to get a solicitor involved if everything proves to be straightforward?
- 4 replies
-
- extension
- neighbours
-
(and 2 more)
Tagged with:
-
We were awarded Full Planning Permission in October 2015. The point of this blog entry is to describe the process of obtaining that permission in some detail. Bits of the process were painful. I describe the lessons I think I learned. We were awarded Outline Planning Permission some time ago. (October 2014). And that was the moment I bumbled into (the now sadly defunct) ebuild.co.uk. That was a key event. We live in what is a variously described as a ‘…charming hamlet…’ or ‘… a beautiful little corner of Lancashire…’ dating back to the 1600s at least. The road past our door was once the principal route up and down the west coast of the Pennines (so I’m told; I have no evidence to substantiate that). The A6 runs past our house 100 meters away and the M6 is a further 200 meters East of us All the cottages in our row look exactly like one another: chocolate box stuff. Why there are even Great Crested Newts in the ponds. In our research into the processes of house design, we thought little beyond reproducing what we already could see. Pretty little houses. But then, we bumped into the idea of passivhaus. What was this passivhaus (passive house) stuff? How much could we save by designing properly? What… that much? Getting online and networking with a group of people who had done it all before (many of them) or were going through the process themselves was an essential element in providing the much needed support. And then, as I continued to lurk in the network of online self builders, I realsised that self-build groups were allowing me to think, more than that… helping me think Some would argue that a poor bank balance is a problem. A poor pension something worse. But when harnessed to a bit of drive and ambition, lack of money is a useful filter. It makes us (Debbie and I) more determined. Next step; appoint an architect. Here we needed a bit of luck: but I put in the hours and found one. A keen young man – reminiscent of a young doctor, able to listen, understand my wife (essential) , and sharp as a tack. Passivhaus? Bring it on. Cost? Hmm well, lets suck it and see. Wart Number 1. We didn’t explain our evolving taste in house design with the hamlet well enough. We tried, but you can natter to folk, or neighbours all you like. They don’t listen mostly. We talked and talked about passivhaus. Mostly, we bored people. Design duly submitted to the LPA: good feedback from the Planner bit of fiddling here, some nudges there, done, dusted. Waiting for the decision was a nasty experience, especially in relation to what happened while we waited. Read on. Wart Number 2 The Parish Meeting to discuss our Planning Application wasn’t very nice at all. There was some shockingly rude behaviour, some way off-limits commentary, and an obvious lack of preparation on the part of many contributors. Summarising; we should build our house on the edge of the single lane road – like the rest we should not encourage more traffic on our little lane (despite outline permission to build) one person was rude enough to say she didn't believe we were planning two bedrooms because there was space for five cars to park we should not build in wood: it should be stone – like all the rest the wood cladding we proposed wouldn’t weather in exactly the same way as all the other wooden structures round here we should make the house look like all the others we shouldn’t build because of the newts we would overload the local off-mains drainage; “Ah’m not ‘appy wi ‘it” why did we plan for a dining room with eight table settings but have only two bedrooms? “Yer mekin’ this application ter ‘mek munney, ‘ats top ‘n bottum on it” the house would spoil one person’s walk down our lane I’ve written about the delay in communicating the decision to us. And that issue still needs to be dealt with. It seems to me that this is wart three. Wart Number three In a publicly accountable body, it is indefensible to set a decision deadline and then, without explanation, fail to keep it It brings the system into disrepute and de-professionalises the Planning process. Many of us in this discussion group would be severely criticised in our professional lives were we to behave in the same apparently unaccountable way. By way of counterbalance the Delegated report comprehensively unpicked each of the points put forward (read paragraph 9) Wart Number Four Should have read More. And that’s, for someone with my background, is really annoying.










