Part 20 - 2nd fix Plumbing / Sanitary Ware
As we approached our move in date, our tiler was unfortunate enough to come down with a bug that was doing the rounds. He had to take a couple of days off (and I think probably came back before he really should have) but it did have a knock on effect on the plumber, who couldn’t get all the sanitary ware fitted before we moved in. On the morning of moving in day (and to obtain our Temporary Certificate of occupation) we had one fully working bathroom. At the end of moving in day we had both working.
We sourced our basins and toilet pans (Ideal Standard) from Germany. Doing this saved around £300 (even after delivery was taken into account) compared to the best price I could get in the UK. Other members of the forum have found that buying from Europe can generate savings however this is dependent on the prevailing exchange rate.
We sourced our bath and shower trays locally, simply because there is no saving to be made by importing from Germany. I was also concerned about the likelihood of transit damage to the bath and wanted to ensure that a local supplier was responsible for delivery and able to resolve any issues that arose.
Taps, shower valves and concealed cisterns were sourced from:
https://www.plumbingforless.co.uk/
We went with Grohe for the lot. Generally speaking, we are very happy with them and certainly happy to have a 5 year UK warranty. The only disappointment is the pop up waste lever on the basin taps.
It seems relatively flimsy compared to other taps with pop-up waste that we have had.
We’re very impressed with the showers, good flow and a large shower head means a very luxurious spray of water.
I’ve measured the flow from the shower at 16 litres per minute. Whilst this is slightly extravagant it does make for a luxurious feeling shower and is not something I intend restricting – it’s a cost (in terms of DHW) I’m willing to bear.
The shower screens were also sourced locally, which turned out to be a very wise decision in view of a fairly significant oversight on my part. When ordering the shower screens, it never occurred to me to check the height. Virtually all of the shower screens on display in the showrooms were 1950 or 2000 mm high, and in previous houses we had always had trays which you stepped up to get into. It was only when the shower room screen had been fitted and I stood next to it that the issue was highlighted. Being over 2000mm in height, the problem with a 1850mm high shower screen on a low profile tray is self-evident.
Fortunately the master en-suite shower screen door was still in its packaging when I identified the problem. A quick visit to the plumbers merchants and they agreed to take the unopened screen door back and replace it with a different shower screen. That screen arrived a couple of weeks later and was subsequently fitted by the Builder.
The shower walls were finished with Multipanel rather than tiles, simply to make cleaning easier. Picking the right colour / finish of panel was a little challenging, although I think we managed to achieve a pretty good match in the end.
We went with a simple L-shaped aluminium trim to finish the tiles for a sharp clean look.
The bulkheads, which conceal the cisterns allowed us to raise the basin height to 1000mm. There are two removable tiles, one for the basin trap, one for the cistern. A larger flush plate was an option for the cistern however we preferred something smaller and stuck with the push button supplied with the cistern. We fitted the flush buttons so that they are behind the raised seat, forcing users to close the toilet before flushing. A couple of reasons for doing this, firstly it prevents any flush spray into the room, and secondly to ensure the toilet seat is left down (this saves a lot of grief) which in turn encourages users (or should I say children) to wash their hands after use.
The bath was fitted into a tiled frame, the front panel being removable if we need to get access to the trap. The taps are connected to copper pipes with long flexi pipes.
We’re really pleased with how both the shower room and en-suite have turned out, and both feel it was worth spending a bit extra on porcelain tiles to get a nice finish.
Next entry: Heating system and DHW
-
 2
2


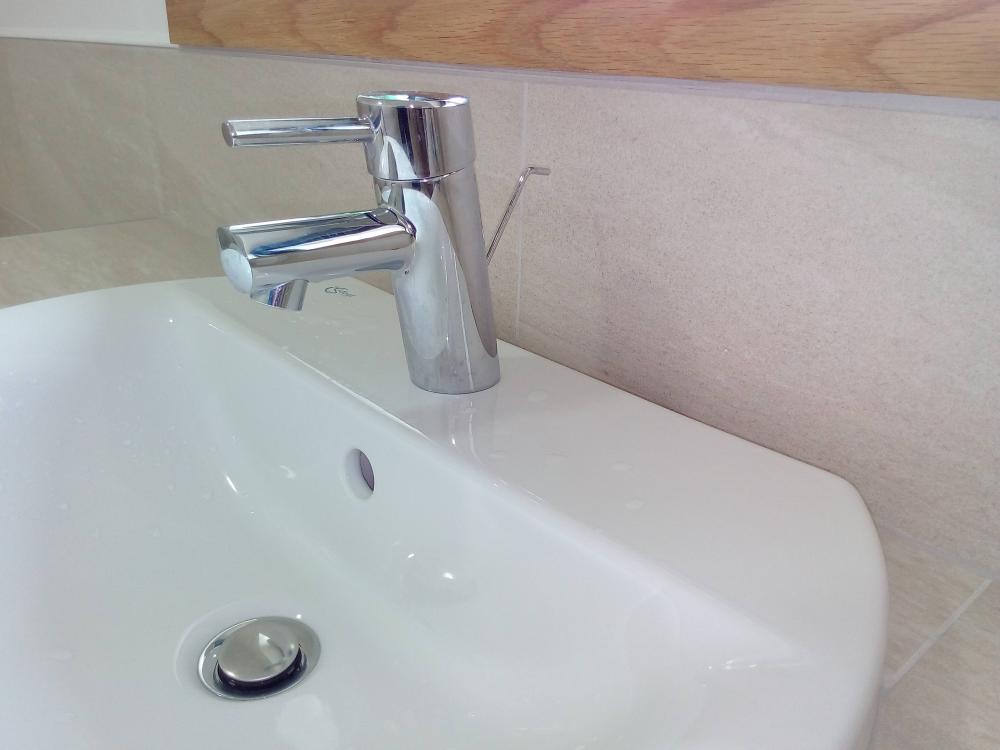
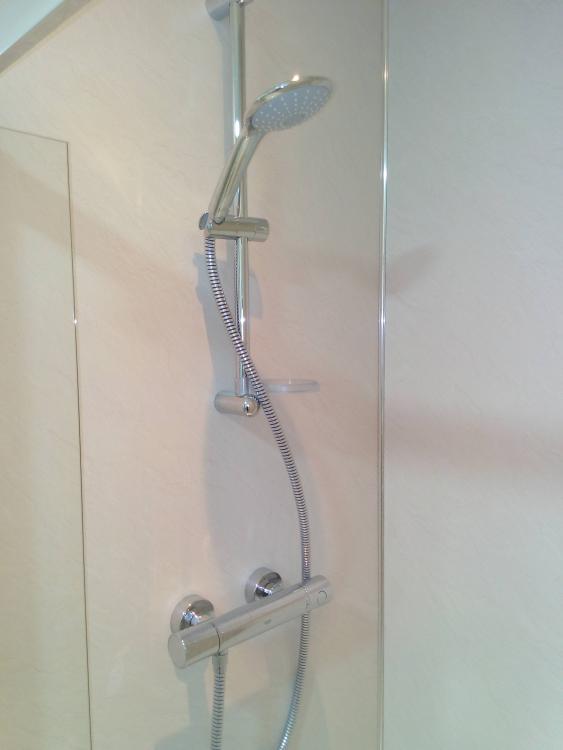
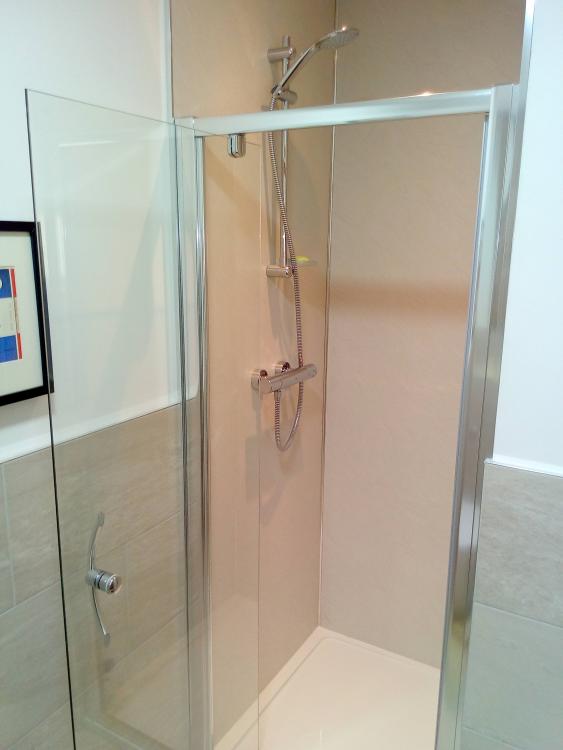
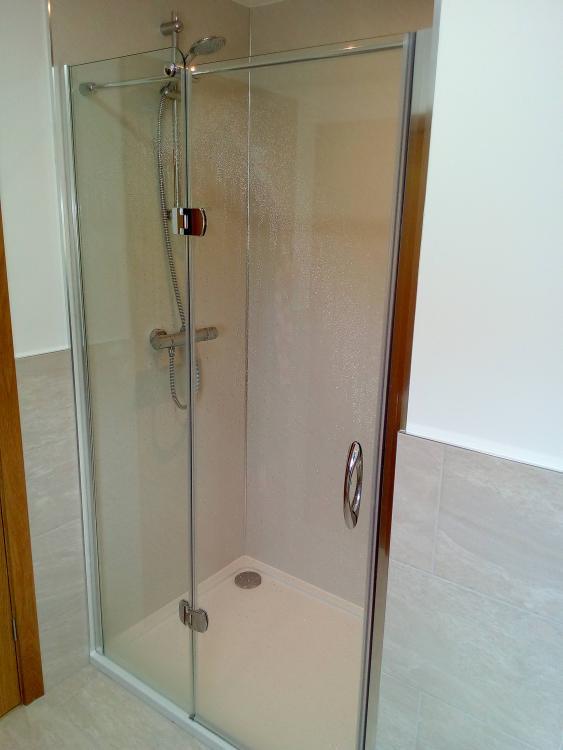
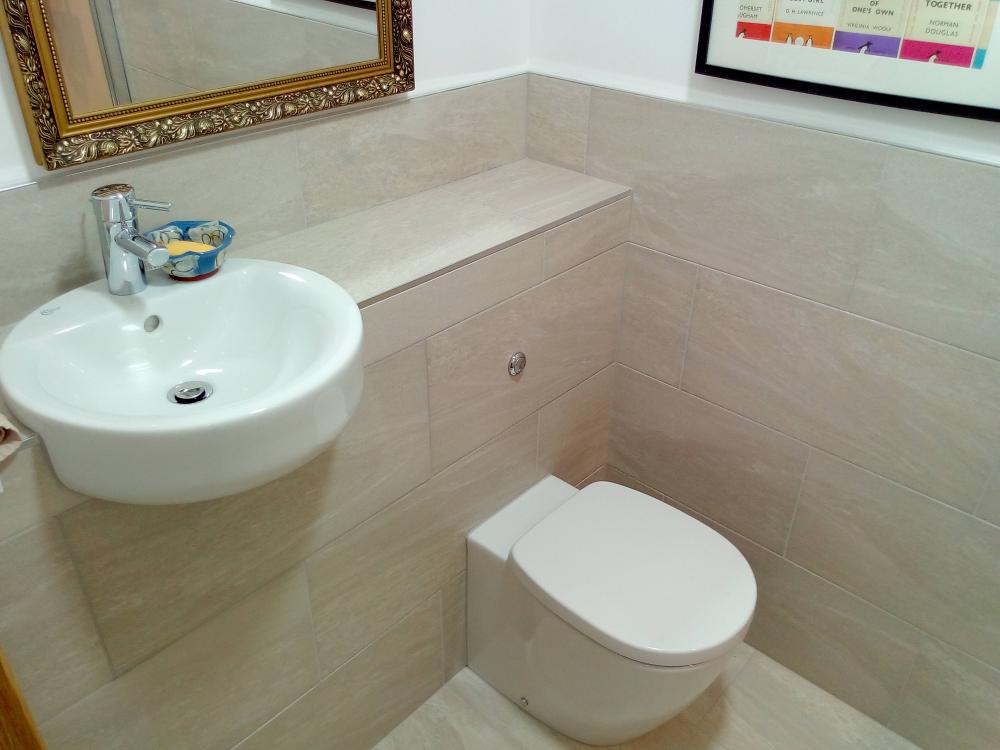
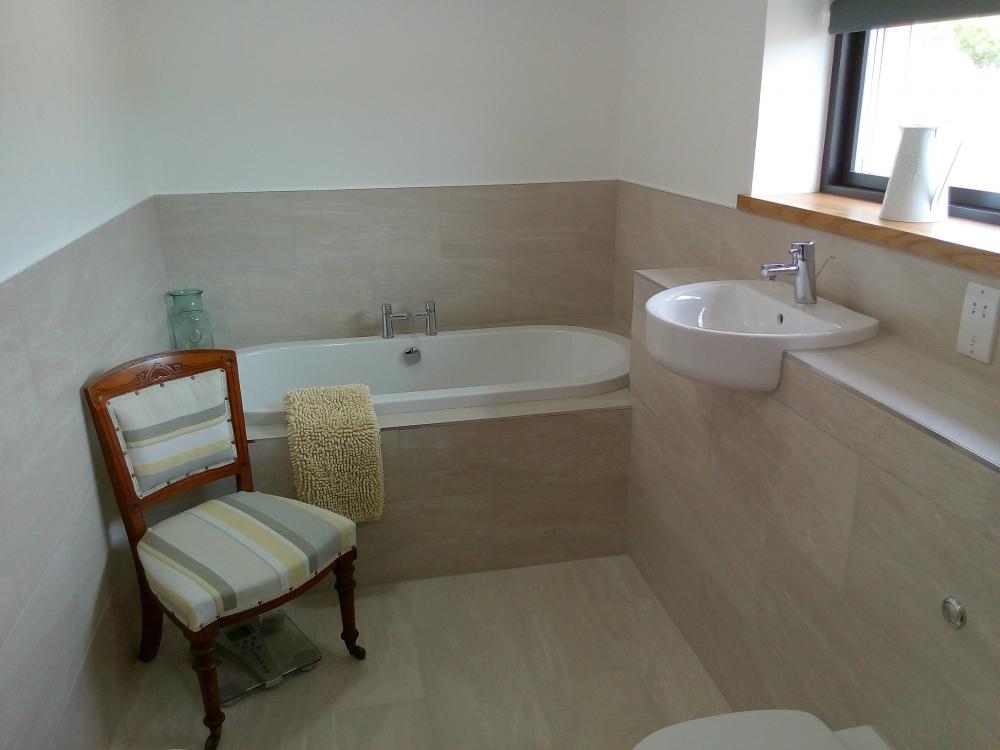
14 Comments
Recommended Comments
Create an account or sign in to comment
You need to be a member in order to leave a comment
Create an account
Sign up for a new account in our community. It's easy!
Register a new accountSign in
Already have an account? Sign in here.
Sign In Now