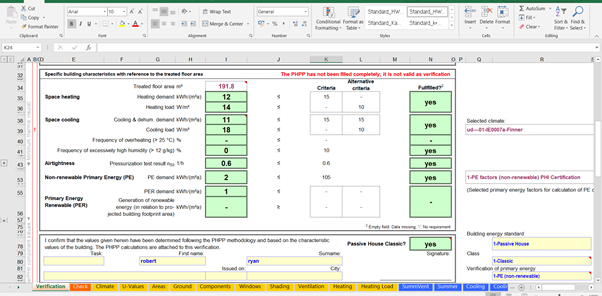Search the Community
Showing results for tags 'ireland'.
-
As things chug along slowly, I think it's time to move house. previously... We're still working our way through the mire that is purchase (Jebus, could Land Registry make it any harder to work out who all has rights over a sight line?) but at least now I've risked getting the planning consultant on-board. No red flags on the Property Certificate, which is great news. I've got some quotes in for the TF already, but it's surprising how many won't quote until Planning is approved. Likewise prices are in for the Shed. So some stuff I've worked out, some I haven't. I can handle the electrical design (RCBOs all round), but I suspect @Nickfromwales will be leaned on for the heating and foul aspects. But firstoff- and yes I'll be asking the same Qs of the PC- what is acceptable to do on-site prior to full approval? The site has had Outline then Reserved Matters, the planning retained on footings which were confirmed inspected by the BCO. Is it likely that we could go ahead with erection of the shed/ garage so as to utilise it for storage and break accommodation during the build?
- 367 replies
-
- ireland
- timber frame
-
(and 1 more)
Tagged with:
-
Hi all, I'm in the very early stages of my project. I've been reading this forum for the last couple of months and getting some great info, but i think it's time I start asking questions directly! I'm based in the west of Ireland and am hoping to build my house using ICF to passive standards or very close to passive. I'm drawn towards two different systems but cannot decide which one to use, either Izodom 2000 or Isotex. I have a few questions for you all. Does anyone have any experience using these systems and what are your thoughts on them? What are the differences in cost between them? Are they easy to work with for a first time self builder with no real construction experience? Should I hire a contractor/project manager instead of self building? Thanks in advance for the help! ?
-
Hi all, We have just started to build a two-story timber frame in Donegal in the North west of Ireland. We are building to passivhaus standards and have an experienced passivhaus builder. I have gained loads of information from this forum and hope to get some more as the build progresses. We have a lot of south facing glazing (by design - to capture views of Donegal bay) and have added some shading to the ground floor southern windows. PHPP calculations demonstrated that overheating can be mitigated by adding some cooling from the underfloor slabs. We intend to use a Mitsubishi 8.5kW ecodan and have a Brink passive certified MHRV specified. Phpp and plans attached. Two storey-Floor Plans, Sections, Elevations 280620.pdf
- 11 replies
-
- 1
-

-
- passivhaus
- timberframe
-
(and 2 more)
Tagged with:
-
Found this forum last night, delighted and looking forward to sharing and gaining some views and tips on self building.
- 13 replies
-
- n.ireland
- norn ireland
-
(and 2 more)
Tagged with:
-
I had quite an interesting conversation with a friend who is now (at the age of 60 or so - quite a story involving radio hams and a lighthouse) affianced to an Irish coal and oil dealer in the middle of the remote South. Down there there is little concept of village centre, and the countryside is still in "townships", which are groups of what are effectively smallholdings, in a landscape which has never undergone the process of enclosure. It sounds not unlike a crofting community in some aspects. Interestingly, she says that there is no concept of the "public footpath" as there is in all parts of Britain, so if you want to walk somewhere, you go on the roads and wear hi-viz. It shows the need for Planning Process to be highly contextual. Ferdinand


