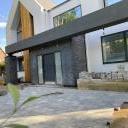Search the Community
Showing results for tags 'attic'.
-
We have 2 doors in the roof space which will need the corners cut off. Hoping not to need them made specially or to have to use ugly great fire blanks. Elsewhere we plan to use the ubiquitous veneered oak, vertical plank effect doors from howden or a bm. But i assume these are filled with cardboard or wood fibre and not suitable for cutting. Any suggestions please?
-
Hi, I am looking for some initial advice before I involve a structural engineer. I am looking to take advantage of the eaves storage space and create drawers that go into the eaves instead of reducing the attic space. I have attached a few photos of the roof construction and my questions are the following: - The angled 4'' by 2'' are definitely structural. So can not be touched. - Then there are some vertical 2'' by 2'' that essentially form the frame for the internal walls that the plasterboard is nailed onto. Can these be removed? Example of what I am looking to achieve. Eaves space
- 2 replies
-
- eaves
- eaves storage
-
(and 4 more)
Tagged with:
-
Hi everyone, I'm currently having an extension built onto my house and due to the works ongoing and the fact that we are living in the house for the duration, the boiler had to be moved from the kitchen. There weren't any other realistic options other than to put it into the loft. I've read that there are regulations surrounding boilers installed in lofts - adequate loft access and boarding to allow for servicing etc but I was wondering if someone could tell me if these regulations are required prior to sign off or just a guidance. The builder has used his own gas safe plumbers to do the work and tells me that he'll be able to sign off the work. He said that only a 'fussy' plumber would refuse to service it as it is. If it's a case that boarding is a non negotiable requirement then I'll insist on it. He's certainly charged me enough for the work - approx £2.5k which seems extremely high to me. Please see the attached photo. Any advice on the regulations would be great. Thanks, Dave
-
I'm blessed with a 70s bungalow with a low pitched roof. Around 20m x 8m. I'd like to create an upside down house, leaving the current layout pretty much as is and create a large open plan space upstairs. The idea is to replace the roof trusses with 45 degree attic trusses or equivalent ridge beam and SIPS panel roof. If the foundations can take it, what are the gotchas over adding a roof to a new build? One issue I thought may be upsetting the current ceilings, but Moduloft seem to be able able to keep these intact. Thoughts greatly appreciated!
- 19 replies
-
We're planning on using our attic space as a playroom and I can't work out whether the temperature will be balanced or if it's going to be too hot up there in the summer and too cold in the winter. The house is an MBC build (0.11 walls, insulated roof and slab) which is currently in build, with triple glazed alu-clad windows (which are fixed apex windows in the attic). We're putting UFH on the ground and first floor but nothing in the attic. The MVHR unit is going up here so we can add vents into this space and there will be a number of rooflights, probably double glazed. Will this be enough to create a usable temperature up here? If the whole house is 3G, are we made to put double glazed up here (to cut costs)?











