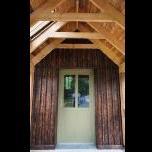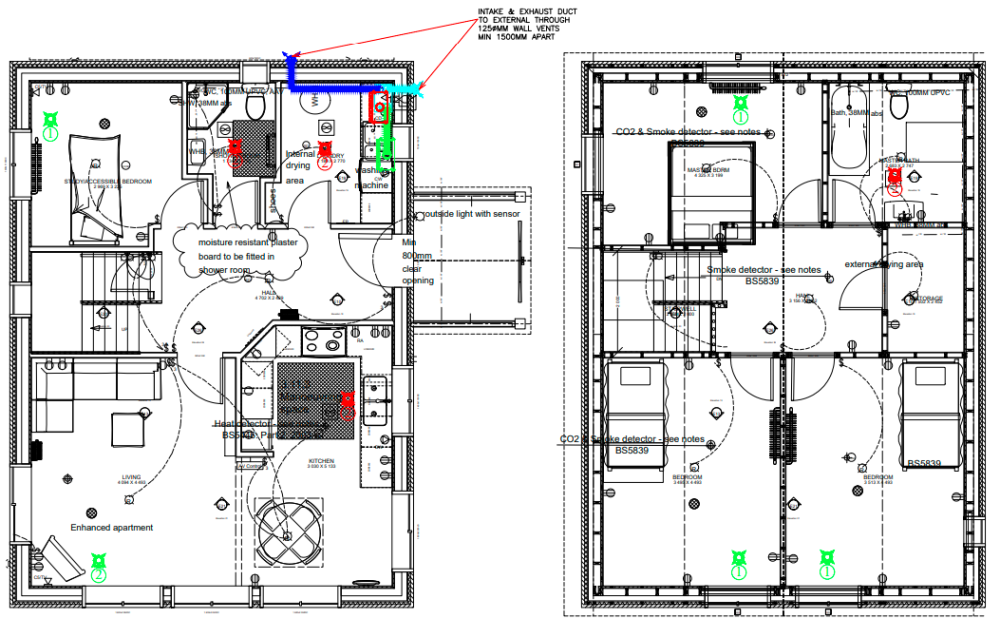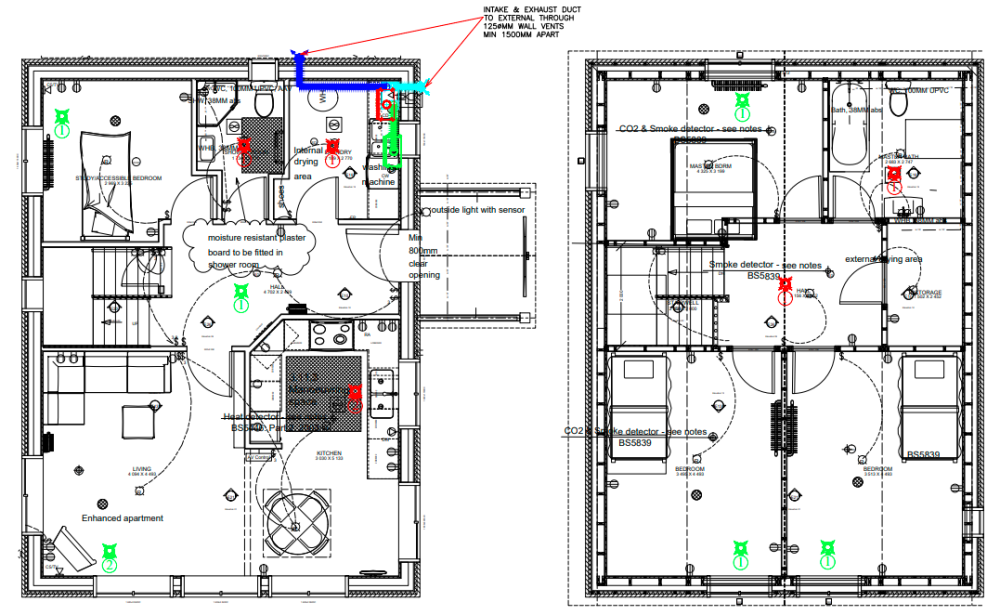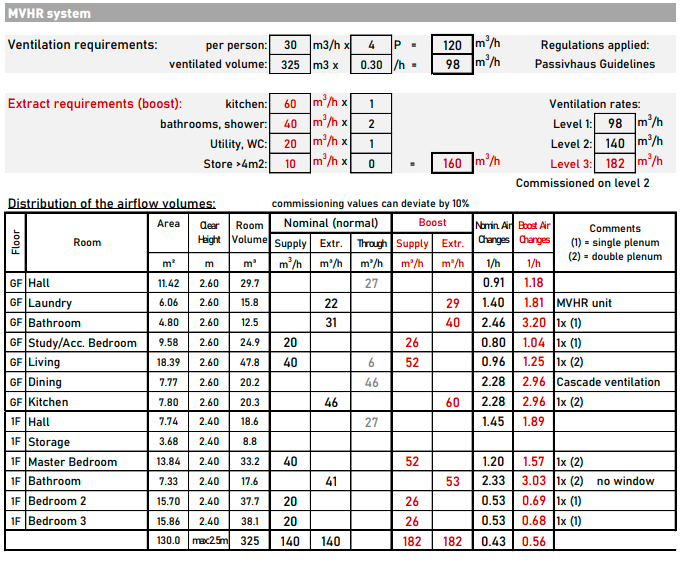-
Posts
25 -
Joined
-
Last visited
Personal Information
-
About Me
My husband and I have just started a self-build project on the West Coast of Scotland
-
Location
Kintyre
Recent Profile Visitors
Ola's Achievements

Member (3/5)
5
Reputation
-
I see, did they have similar lipping? We need to trim some door heights by 20mm (so 10mm each - bottom and top) Thanks
-
Hi, I've been looking at purchasing Climadoor too (shaker style oak fire doors) - did you finally get to use them?
-

MVHR design help / feedback
Ola replied to Ola's topic in Mechanical Ventilation with Heat Recovery (MVHR)
That's what we have in the winter time in the unheated bedrooms of the stone cottage we currently live in and... I don't recommend it... It is unpleasantly dump; although I use three duvets and an electric blanket, my poor nose still gets cold when poked out of the covers.- 18 replies
-
- 2
-

-
- extract / ssupply points placement
- cascade effect
-
(and 1 more)
Tagged with:
-

MVHR design help / feedback
Ola replied to Ola's topic in Mechanical Ventilation with Heat Recovery (MVHR)
Thank you for all the comments. I now have also received the calcs from BPC relating to the 2nd design. The height of the ground floor has been incorrect though, it should be 2.60m (it looks grey used 2.4m).- 18 replies
-
- extract / ssupply points placement
- cascade effect
-
(and 1 more)
Tagged with:
-
@Gone West Thanks for pointing this out! My error, it should be "...supply valves 1x in each bedroom". Sorry for the confusion.
-

MVHR design help / feedback
Ola replied to Ola's topic in Mechanical Ventilation with Heat Recovery (MVHR)
Re- BPC 1 design - somehow I missed out 'supply valves' in the original post description (this should read "uper floor extracts: 2x bathroom, supply valves: 1x in each bedroom")- 18 replies
-
- extract / ssupply points placement
- cascade effect
-
(and 1 more)
Tagged with:
-
No, there are no extracts from bedrooms actually. The BPC have added one extract in the upper hallway and one supply point in the downstairs hall which seem to be a less traditional approach indeed.
-
I designed and installed the MVHR system in my last house and I had an outlet in the hall which helped with balancing the system. @Gone West Thanks for your input. In my case, the designer has added one valve each - supply and extract. Would it still help with balancing? In what way? I get @eandg's concern for having stale warm air sitting under the rigde (we have an open ceiling in the upper hallway too), so I'd be actually keen on having these additional valves, providing they don't have a negative impact on the whole system? (For example, drying the air too much) Could someone kindly explain why MVHR designs don't tend to have valves located in hallways? Is this just a more economical way (because of the cascade ventilation) or are there any other reasons?
-
Our (BPC) design indicates a supply valve in ground floor hallway and an extract point upstairs. They have explained this was to help balancing the system and for the 'heat grab' upstairs. We haven't installed the system yet (awaiting deliveries from BPC and other suppliers), but as vast majority online articles/websites suggest no valves in hallways, we are a bit puzzled. I've posted the design drawing here, if you're interested: https://forum.buildhub.org.uk/topic/33106-mvhr-design-help-feedback/#comment-487982
-

MVHR design help / feedback
Ola replied to Ola's topic in Mechanical Ventilation with Heat Recovery (MVHR)
Thank you for your response @Johnny Jekyll I have inquired this and got an email from BPC explaining that the vales in the hallway would let them balance the machine. They also like to have an extract in the upstairs hall for heat grab. (As heat rises, there is usually a good source of heat there.) I really don't know. My another guess was, they added the supply valve in the downstairs hallway, to allow more air in the living room? The location of the living area supply valve would perhaps cause the fresh air making a shortcut to the kitchen extract point, creating a stale air zone when the sitting area is?- 18 replies
-
- 1
-

-
- extract / ssupply points placement
- cascade effect
-
(and 1 more)
Tagged with:
-
Any help/comments on the MVHR design greatly appreciated We have just ordered Zehnder Comfoair Q350, 90mm radial ducts, 160mm spiral and insulated ducts (split order: 80% BPC / 20% VentilationLand & phstore). MVHR unit will be located at the ground floor utility/laundry room. I received two quite different Location Guides from BPC. The first one was initially done for the 75mm radial ducting by an error but then no change in the guide when we pointed this out; the second one for the 90mm ducting after asking some additional questions regarding the number of double duct valves (in return they changed the design). Both guides show two separate exhaust/supply external terminals but this will be changed to Zehnder 160mm combo-grille (drilling openings vs building construction issues, plus wouldn't want the terminals on two different walls anyway). I also received some calculations from PAUL for the Zehnder unit and 90mm system, with the number of supply/extract points indicated in the table below (the quote was well out of our budget though so have not got the full design from them). Which one out of the three would you describe as the most suited? Can any obvious errors be seen in the valves placement, folks? 1. BPC Ground floor (left hand side drawing) has red extract points in 2x utility, 2x shower room, 2x kitchen; green supply points in 2x living area (dining area via cascade effect?), 1x bed/study Upper floor extracts: 2x bathroom, 1x in each bedroom 2. BPC re-designed Ground floor: extracts - 1x utility, 1x shower room, 2x kitchen; supply valves - 2x living area, 1x bed/study, 1x hallway Upper floor: extracts - 1x bathroom, 1x hallway; supply valves - 1x in each bedroom 3. PAUL calcs for 90mm ducting system and a different approach to the valves' number/ location (see the right hand side column for this) - no valves in the hallways at all, 2x extract valves in the upper (main) bathroom, and 2x supply point in the "master" bedroom (although it is slightly smaller in area than the other two upper floor bedrooms and much closer to the unit).
- 18 replies
-
- 1
-

-
- extract / ssupply points placement
- cascade effect
-
(and 1 more)
Tagged with:
-

Vent-Axia Sentinel Kinetic Advance S
Ola replied to gavztheouch's topic in Mechanical Ventilation with Heat Recovery (MVHR)
@Johnny Jekyll A guy from BPC I spoke to (Chris), said the Zehnder Q350 will be quieter - now awaiting a quote from them with the Zehnder unit and the 90mm ducting (they've already quoted for the Z. unit but with 75mm ducting, nearly £4k) We're so torn on this one and considering the exact points you have mentioned. How much of a real benefit would this system be compared to Vent Axia and 75mm ducting? Or maybe to get the Zehnder (quieter and capable of taking F7 filters) with cheaper 75mm ducting and all the rest bits and bobs from a lower range...? We have definitely ruled out Paul. It might be 'a Mercedes' what they offer, but well overpriced for our budget. -
Ola changed their profile photo
-

Vent-Axia Sentinel Kinetic Advance S
Ola replied to gavztheouch's topic in Mechanical Ventilation with Heat Recovery (MVHR)
Thanks for your reply. -

Vent-Axia Sentinel Kinetic Advance S
Ola replied to gavztheouch's topic in Mechanical Ventilation with Heat Recovery (MVHR)
Hi, this sounds promising - I'm at the stage of deciding what MVHR to purchase. So far, have had Zehnder Comfoair Q350 system run on 90mm ducting quoted from Paul (no way we're paying over £7000), Vent Axia FH from BPC run on 75mm ducting (£2500). Reading this thread, I will enquire the BPC about the Advance S unit, as minimising the noise is important for me (equally to the long-term reliability of it, hopefully). @Happy Valley Has your's been installed with or without the acoustic enclosure and/or top box? If not, what type of a silencer has been used? -
No, I haven't. Will do, thank you





