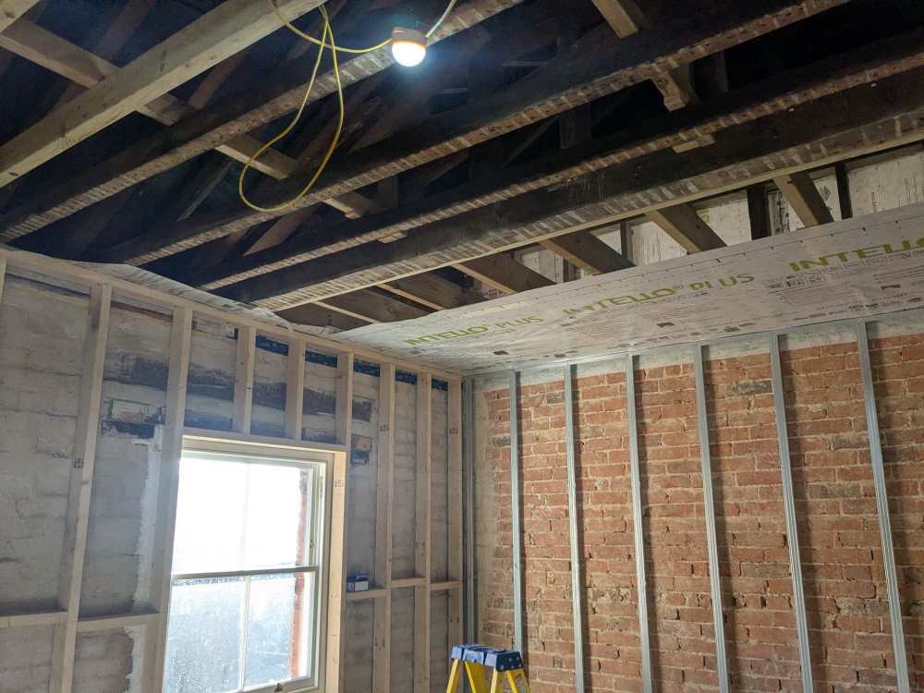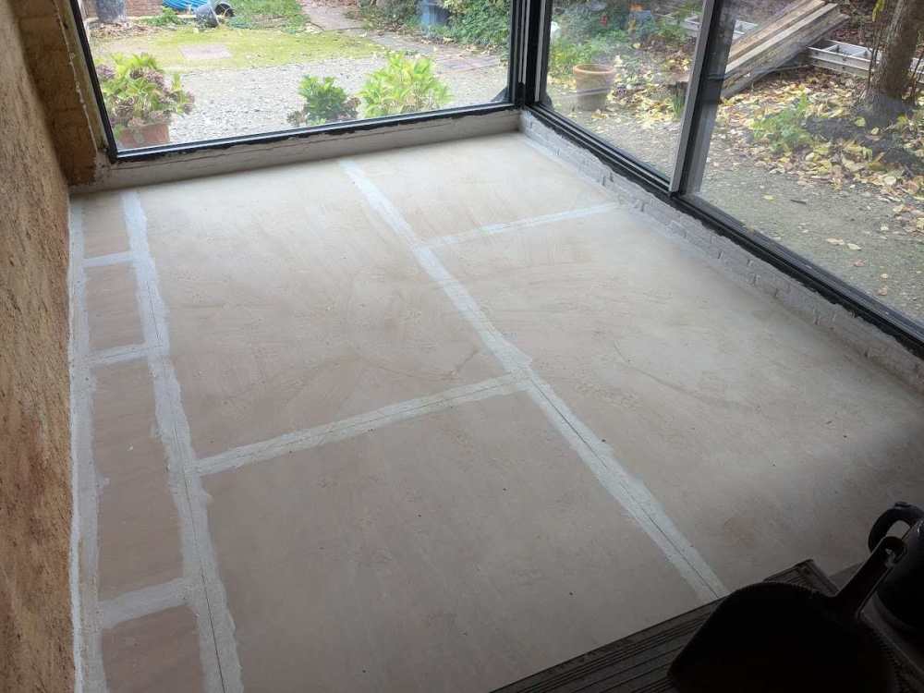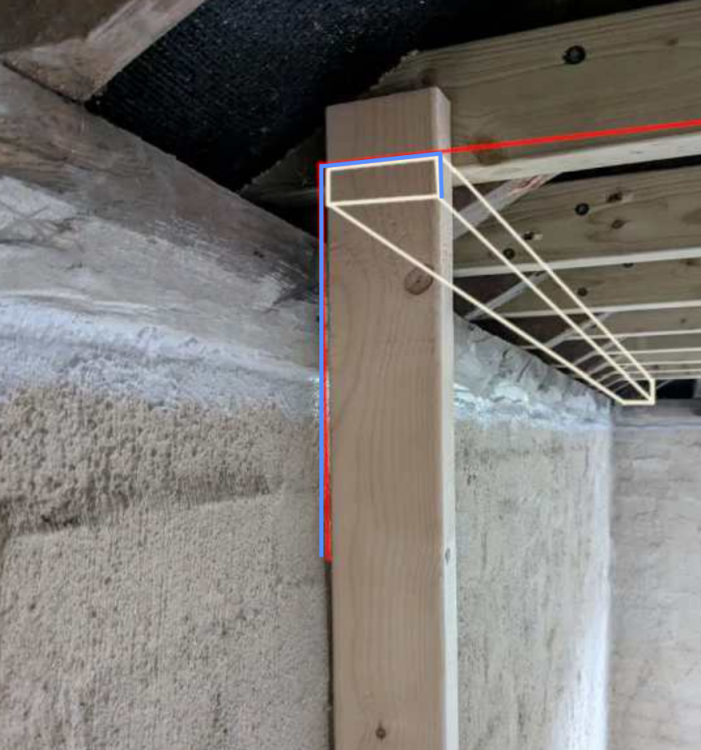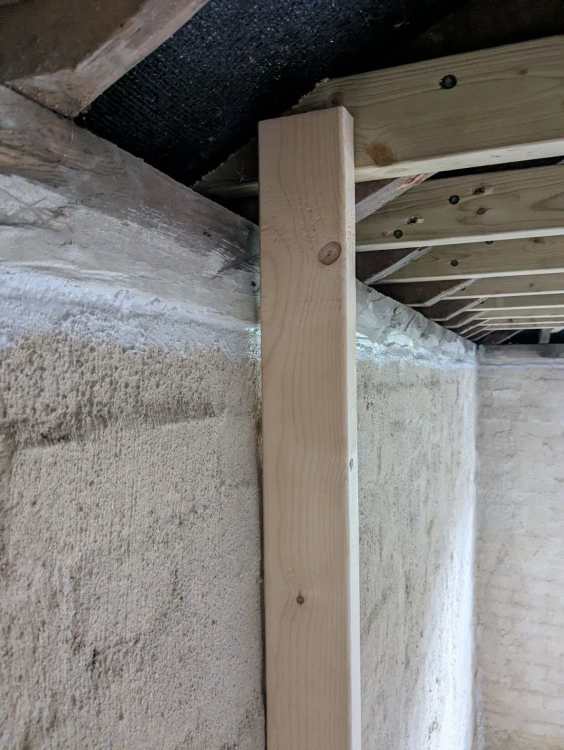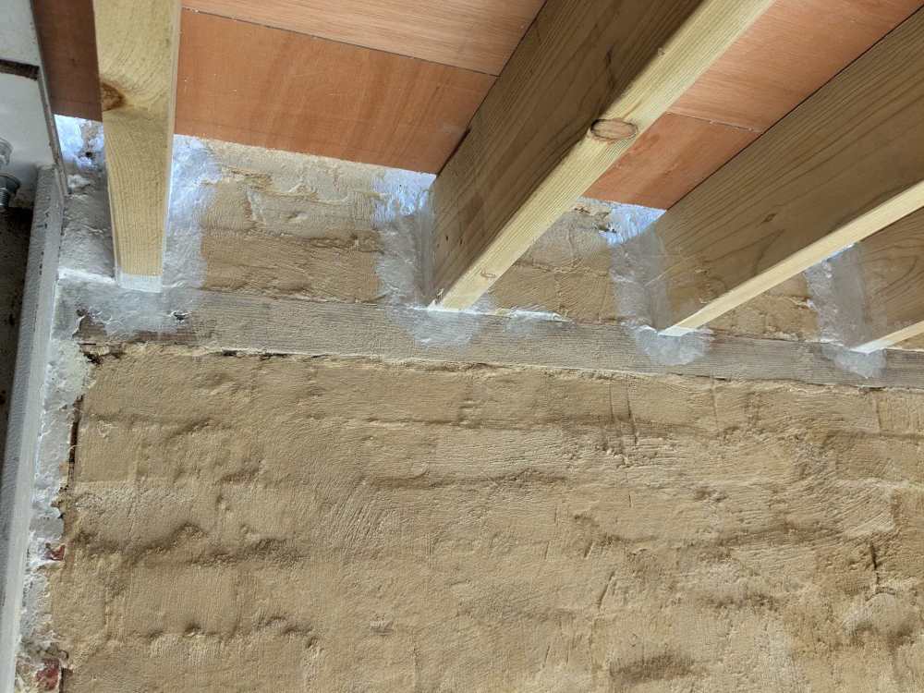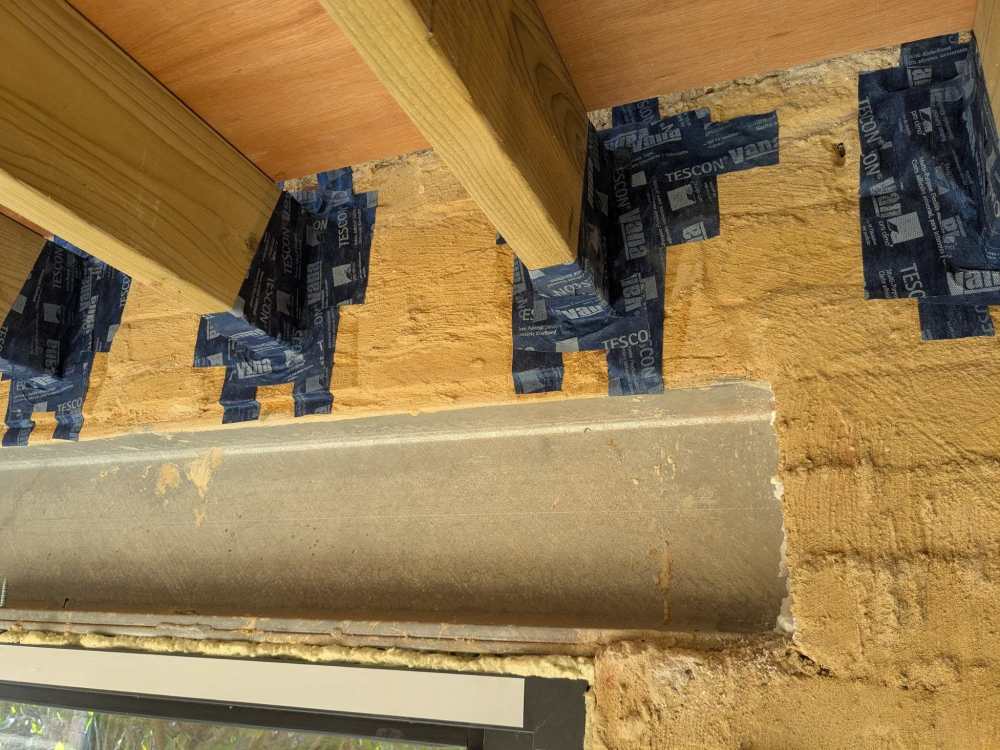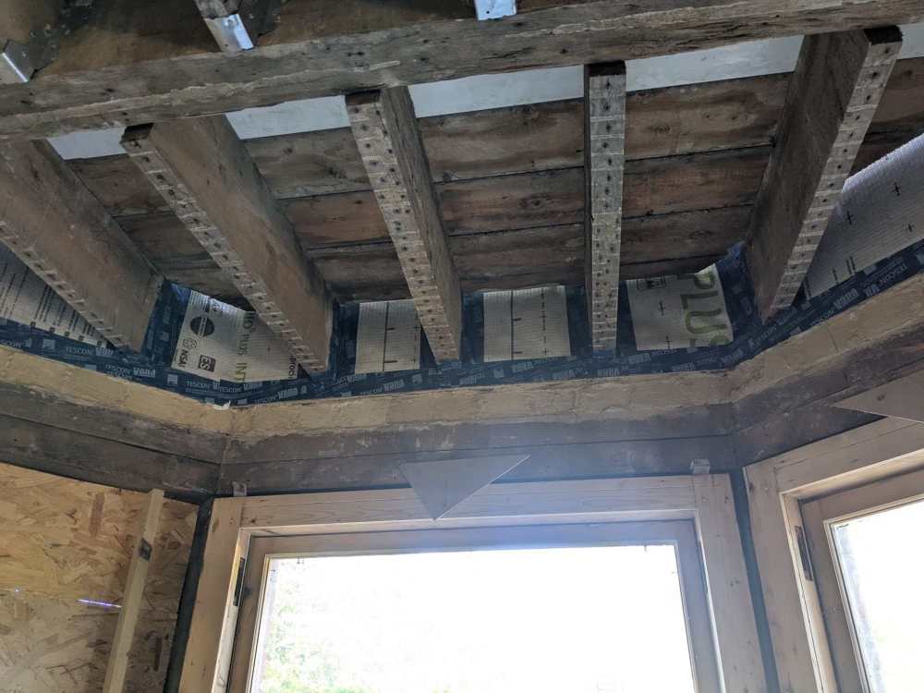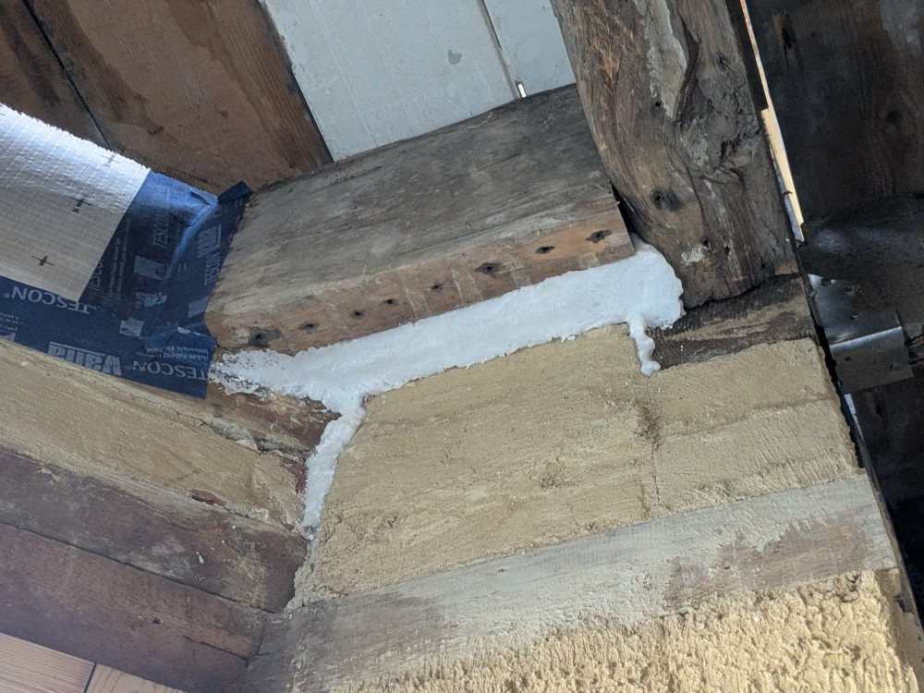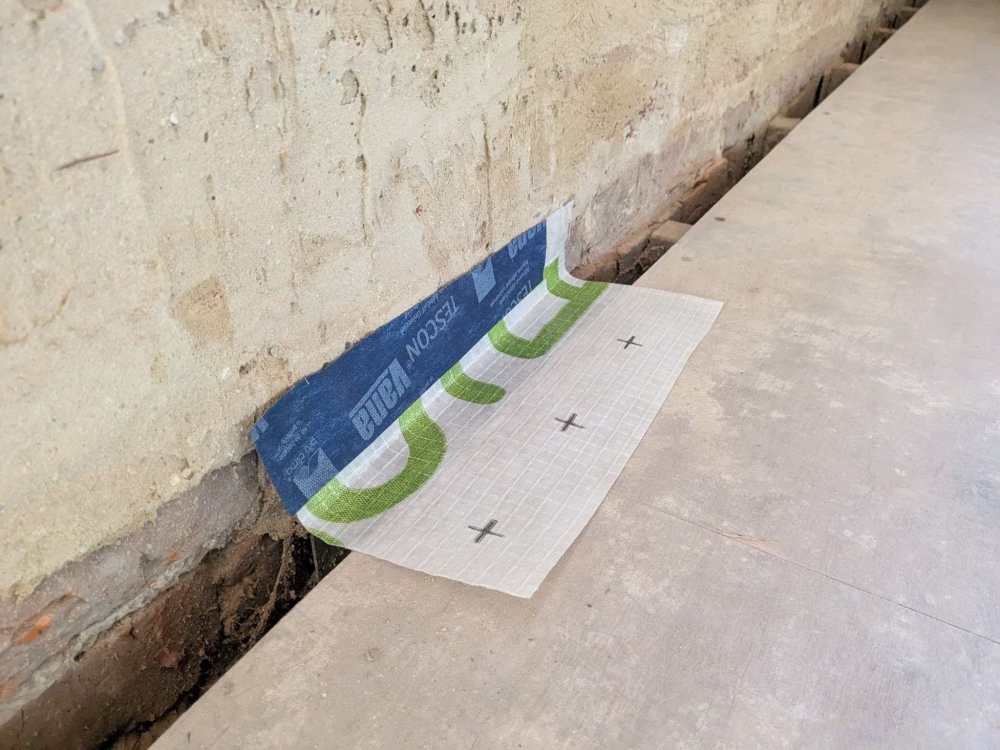
Annker
Members-
Posts
212 -
Joined
-
Last visited
-
Days Won
1
Everything posted by Annker
-
Interesting, I wasn't aware such slim lights were available. I should have clearer that I have a somewhat specific light design intent, wrt downlighters I want trimless, small diameter and in some instances directional. For what I have seen ticking them boxes means a fitting with a min depth of ~90mm As aside on a previous project I worked with John Cullen Lighting, they were client appointed and initially I thought Lighting design was a makey uppy discipline to extract money out of wealthy home builders but I learnt a lot from them and a good lighting design certainly elevates a project to the high end.
-
Its a retro fit/renovation. I think it would be near impossible to seal the perimeter of the VCL if it was fitted above the joists, and also more difficulty to fit the insulation to be laid between the joists. Photo below for reference, as you can see its very easy for me to fit the vcl from below. I have a thread going on IWI, my design was largely gathered from very useful info received on the forum and I will updated it once that phase of works is complete
-
Yes this is a good solution for me, fully constructed boxes probably aren't necessary just need some bit of background to taped the vcl to
-
Have you a link to lights that small, sounds like a great option if required. I'm afraid shallowest light I'm using is ~90mm
-
In summary I am fitting an intello plus AVCL to 1st floor ceiling joists, these rooms will have downlights fitted in the ceiling which are about 120mm in length. I cannot create a service void below the AVCL to accommodate the downlights, therefore they will be located within the ceiling joist void, hence above the level of the AVCL. There is an off the shelf solution like these however I do not see any mention of them being used by builders on this forum. I am a carpenter so I could make plywood boxes into which the AVCL is folded up into. I'm sure this must be a common detail but I can't find much detail on solutions so keen to hear what others have done to maintain the air tight layer in this situation.
-
Recommended method for connecting 40/50mm wastes to a soil stack
Annker replied to Annker's topic in Waste & Sewerage
@ProDave Hopefully the manufacturers have considered that but I guess only practical "testing" will confirm. My initial plan was to run the horizontal soil from the frame at/above floor level; as opposed to below floor level within the joist void. Therefore avoiding any rearrangement of the joist solid bridging. However, from the image of the frame I noticed that the short vertical outlet attached to the frame appears longer than those on say Geberit frames. Rather than assuming that vertical outlet could be cut back to permit running the horizontal pipe above floor level I decided to call the Vitra tech dept. They didn't provide a definitive response but suggested that frame may benefit from the longer drop provided from that longer vertical outlet. Its frustratingly all too common to hear manufactures giving ambiguous advice regarding how their products perform or should be installed. -
I'm looking for some advice regarding connections soil stack. I have an ensuite and bathroom located back to back and the plan is to connect all the wastes (2xWCs, 2x showers & 2x WHBs) into a single soil stack which is located on the other side of a wall these two wet rooms share. The WCs will share a back to back concealed cistern ,the waste from this will push into 90 degree bend then a 1 metre horizontal run through the wall and then connect to the soil stack with a 90 branch. My question is if there is a preferred method of connecting the shower and WHB wastes to the soil stack. A neat option could be to combine the 2x shower waste connections to the stack along with the WC connection with this triple socket 90 branch. Or is it better to use strap bosses or even these McAlpine bosses and make individual connection to the stack? Also are there rules concerning shower/WHB wastes connect to a soil stack above/below WC connection to the stack?
-
Thanks John very helpful. Plan is not to have a hot return, therefore in very simple terms for now this would look schematically like: 22mm or 15mm pipe from the cylinder to a 6 port manifold located in the cellar adjacent to the cylinder, or possibly in the utility room above Then from that 6 port manifold 6x single 15mm pipes to: Bathroom Ensuite 1 Ensuite 2 WC Kitchen Utility Then within each bathroom/ensuite a 2 or 3 port manifold feeding shower/basin/bath as necessary.
-
The distribution valve sounds like a clean solution. Being able to 2nd fix each bathroom as and when, and then simply turn a respective isolation valve to bring them online without affecting the heating system would be ideal.
-
I had imagine that "in theory" a contractor should quote the same baseline figure whether going the MCS route or not. Then add on additional administrative costs (unsure if the installation differs and raise some more additional cost) which add up to being less than the value of the grant, therefore making MCS financial incentivised. Although perhaps in reality contractors are miking the MCS a little. From the single quote I have had returned, I thought it read that the contractor was deducting the £7500 grant from his cost/my bill and would apply and receive that payment directly himself. Although I may have misunderstood how that works, and in fact I have to pay the contractor that £7500 and then I have to wait for reimbursement. Regardless a good point to be nailed down prior to work commencing. WRT a piece meal setup, it does sound a little bit messy and in my experience that's when systems start to have problems. If the heating was all fully installed, but the domestic HW (bathrooms) were piecemeal would that still require a buffer installed until the heating and all the HW were fully finished?
-
Yes Sharpener that makes sense, perhaps If the rad installation was left within the ASHP package it may help a cleaner commissioning process. I have read about the umbrella route but where I am happy to (at least consider) taking on the 2nd fix, I will certainly leave the heat systems proper to a MCS reg'd contractor.
-
Yes Nick, looking at MCS. As far as I can make out it seems well worth going that route.
-
I have back to brick Victorian semi-d reno on the go. Plan for heating is ASHP heating 10x rads and UFH in 2x rooms. This may be a silly idea but is it feasible to have a Heating & Plumbing contractor install the ASAP, cylinder and all distribution pipework (heating and hot water), leaving me (a carpenter) to install the radiator and bathroom ware? Am I entirely underestimating the complexity in imaging that a contractor could supply and install an operational system to which I can then attach the 2nd fix items? It seems there are a number of contractors who specialise in heat pump installs so perhaps they would be onboard. I'm also interest in this sort of arrangement because it may allow me to finish out the three bathrooms in the project as and when required. I suppose there would be a lot of draining down/refilling so you'd would have to agree a number of visits from the contractor, and confirm who is responsibility for what leaks, etc. It may be a daft idea so I thought I'd ask for opinions here before going to the market!
-
Does anyone know if Gypframe MF5 (Top hat ceiling section) can be used as the furring channel with GenieClips? I have a number of lengths of MF5 on site that would be great to use up rather than buying the expansive branded channel for the Genie clips as promoted by the suppliers.
-
I currently have near a identical arrangement to your sketch with added issue of the sliding doors installed. In my case it's my own fault as I was involved with the design. I thought my sliding door supplier/installers were on the ball, and otherwise I am very happy with them, but I am wondering how they didn't flag my oversight of insulation when these detail are bread and butter to them. Two options I'm considered are either: Insulate the SHS externally and suffer that insulated SHS pressing will step past the face of the frame. or insulate internally and do not insulation externally, this will allow the external SHS cover pressing finish flush with the face of the frame but greater risk of a cold bridge. My frames are alu and not thermally broken so perhaps it's more of an annoyance that a material issue.
-
I doing a full heating install into a victorian reno and at the minute the plan is to install UHF in two rooms. Given the small areas that need covering, and limited onsite access, I am searching for screed options I can mix up myself onsite. One room has a block & beam subfloor, therefore traditional sand and cement laid at ~65mm thick is the go to option. The other room has a suspended timber subfloor so I am looking to save Dead load in this particular room, this can be achieved by using a liquid screed at 40mm thick. The suspended timber subfloor is newly installed. I have ran the numbers through ChatGPT and it can comfortably support the weight of a 40mm thick liquid screed laid on 100mm PIR. Mapei ultraplan reno screed looks like a potential option, it can be laid to 40mm an UFH compatible although I'm unsure if it is suitable floating on PIR on a suspended timber sub floor. I don't have a specific concern, so just wondering if anyone has used it in a similar situation? EDIT: I called Mapei Tech and they advised that ultraplan reno is moreso a self leveling product and instead recommend using Topcem, however thhe minimum thickness it can be laid at is 55mm, so a weight increase that I will have to check
-
Fine tuning my IWI Solid wall (Warm Batten) design
Annker replied to Annker's topic in Heat Insulation
That is a good point to make, and yes I am broadly aware of the relationship between RH and temp. Its worth mentioning that atm my house is very much a bare bones building and I believe at a lot of times during the day it is colder inside the house than it is outside it. My observation was moreso a generally one ,that on humid days (not necessarily rainy days) the patches appear darker. -
Fine tuning my IWI Solid wall (Warm Batten) design
Annker replied to Annker's topic in Heat Insulation
Thanks Mike. Rationale for installing a continuous VCL makes sense. As with any renovation, each room ceiling will have its own challenges to overcome; Plan was that 1x existing ceiling only needs reskiming and 1x ceiling only needs overboarding. Elsewhere 1x ceiling needs a new MF ceiling installed to get it back to level, remaining ceiling are in a state in which a VCL can be install as is. I have the ideal princple in my head so just have to tailor it to each situation. Understood on the eves tray. A full re-slate of the roof will be done next year so ventilation of the roof space will be entirely dealt with then. -
Fine tuning my IWI Solid wall (Warm Batten) design
Annker replied to Annker's topic in Heat Insulation
In the photo I had only offered up that uncut 4x2 to help illustrate the detail. You are correct Mike, I will be running a top plate along the studs as you've expertly shown in isometric! Just to clarify, you would opt to continue the VCL below all the entire ceiling area, or just ~300mm or so into the ceiling area proper? From my research it seems that where the loft space is a cold roof, installing a VCL at the ceiling level has its pros and cons. It is suggested by some that the ceiling/cold roof space interface may provide a function similar to a dehumidifier removing moisture from the habitable room; installing a VCL would prevent that function from operating. Although in a bathroom perhaps it it best to have a VCL in the ceiling as the required mechanical extraction will remove moisture at a good and controlled rate. Perhaps in terms of ensuring the IWI assemble is air tight, a good option would be to just wrap the top of the studwork in Intello Plus; taped to the wall and tape to the top plate. (As illustrated by the blue line in the mark up below) Seems to tick the boxes of building with the princple of vapour open and air tight to the forefront. -
Fine tuning my IWI Solid wall (Warm Batten) design
Annker replied to Annker's topic in Heat Insulation
Timber for the IWI studwork has now been acquired and loaded out, walls are going to get built, it seems like years getting to this point! However, there is an airtightness detail I have yet to get my head around and resolve. The parge coat, taping around joists and other penetrations has eliminated draughts that could potentially transport moisture into the IWI build-up. I suppose moisture that is transported through the ceiling and into the loft will be ventilated away in the cold roof in the typical fashion. But what about the junction wall the IWI assemble meets the ceiling? Should my airtight layer continue up from the external brick wall and across my 1st floor ceilings; or can it terminate at the top of my external wall? I can think of three options to deal with this: Intello plus AVCL installed extensively across the entire ceiling and taped to the external brickwork A ~300mm rip of Intello plus installed around the perimeter of the ceiling again then taped down to the external wall brickwork No AVCL required along ceiling level at all; any moisture in the the upper section of the IWI being ventilated away through the loft I can justify all three options in my head for various reason so would appreicate to heard any suggestion -
Fine tuning my IWI Solid wall (Warm Batten) design
Annker replied to Annker's topic in Heat Insulation
I get so much valuable information from people on this forum and feel I contribute little in return so I'm going to post up photos of the IWI install as I go, it may provide some insight to others doing a similar install. Below are the various methods I used to seal around embedded joist ends. Where the background wall was reasonably sealed around the joist I used airtight paint. It is easy to use, fast to apply and gives a comprehensive covering. In instances where the background was gappy such as around joist hangers I started of just taping the hell of them. The Tesco Vana tape is good, you can mould it around a little and it gets a good adhesion to the parge coat and especially so to timber. (I also primered backgrounds with Tesco primer) However in some other instances the mortar joints in the brickwork between joists was very gappy and would require jointing. And in some of these instances there are timber lintels in the mix so I decided to fit and and tape sections of Intello plus, this meant that the surfaces to be adhered to were predominantly timber which the Vana tape does a great job of. Lastly there were a few instances where the joists ran parallel and too close to maneuver a tape in to seal around. Here I just build filled with Illbruk FM 330. These void seem dry so fingers crossed this bulk filling wont end up trapped moisture against the joist. -
Fine tuning my IWI Solid wall (Warm Batten) design
Annker replied to Annker's topic in Heat Insulation
Below the floor is a cellar, damp but certainty not flooded and is it well ventilated. I have installed an additional 6 or 8 wall vents and have good cross ventilation throughout the cellar. Note. Prior to erecting IWI studwork I plan to run a rips of Intello AVCL along that gap for airtightness, although I'm unsure which side should face the room or cellar or if that matters @Mike, just to copy you in: I have a humidity meter in the house and have noticed that the patched darken when the humidity rises (no sh*t Sherlock!) However, I think that observation is important in the absence of any sign of external source of water ingress to the building. Yesterday was a particular humid day I had left a rear sliding door open for a while and the humidity meter was reading 95% (matching the weather report). Is it plausible that the those patches were historically damp, and are now sensitive to changes in humidity. Perhaps due to a concentration of salts. Just to reiterate they certainly do not feel damp to the touch, so rightly or wrongly I'm not that concerned about treating them.



