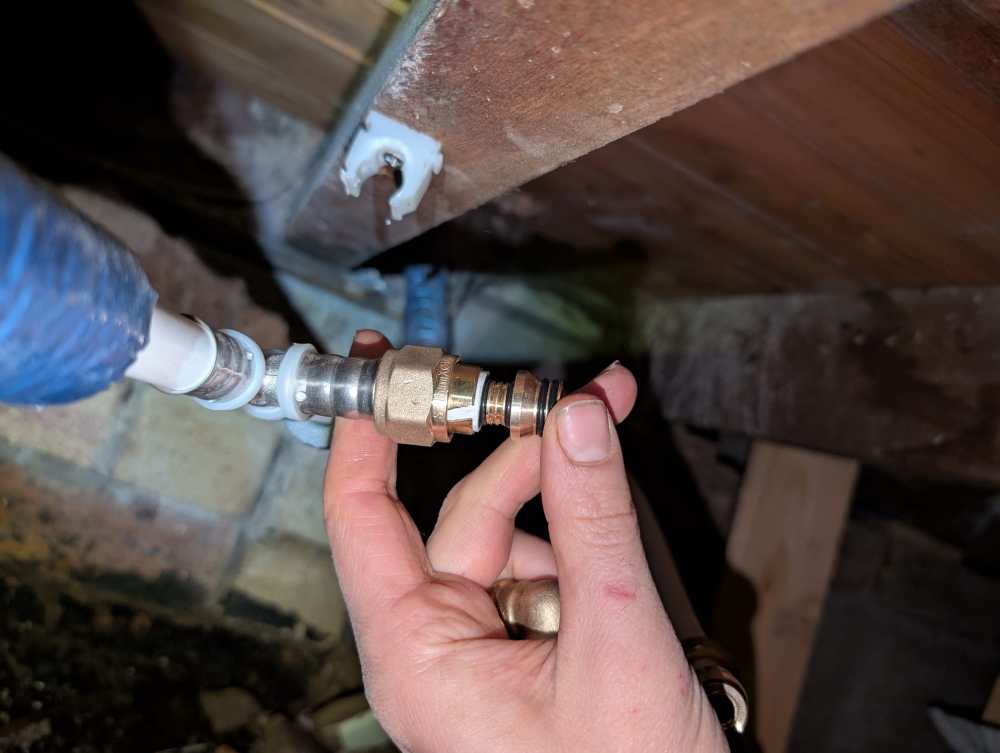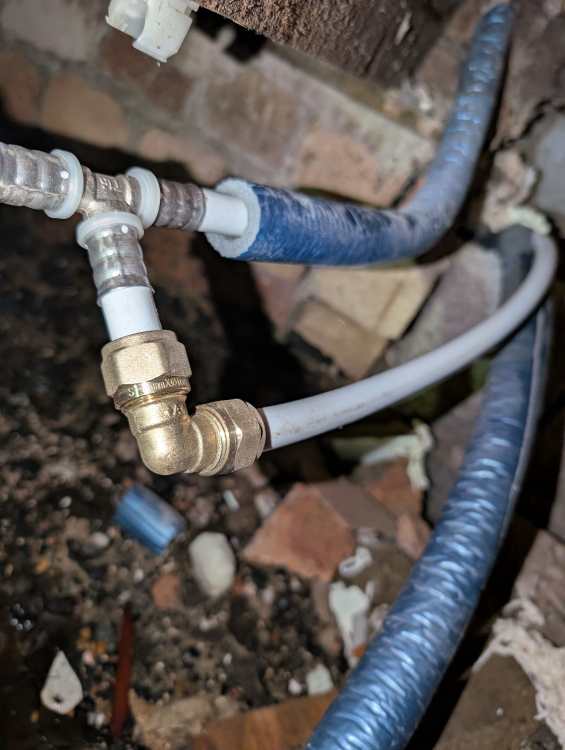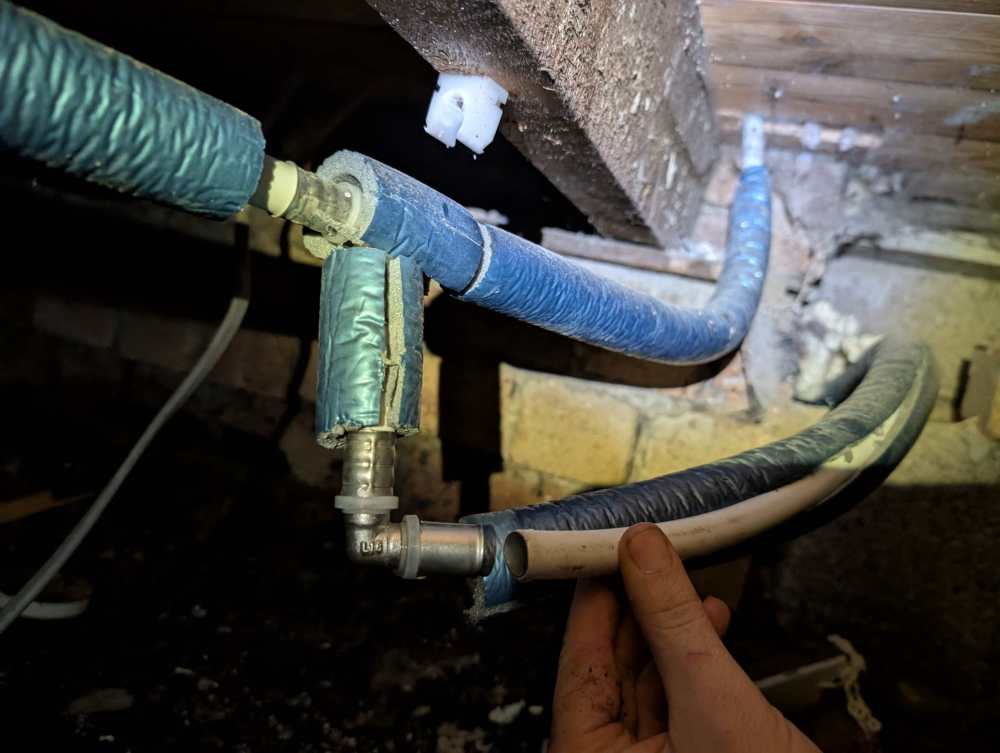
andyscotland
Members-
Posts
626 -
Joined
-
Last visited
-
Days Won
1
andyscotland last won the day on March 18 2020
andyscotland had the most liked content!
Personal Information
-
Location
Edinburgh
Recent Profile Visitors
The recent visitors block is disabled and is not being shown to other users.
andyscotland's Achievements

Regular Member (4/5)
266
Reputation
-
It gets reviewed, but has to be negotiated with the King's Treasurer and there is no role for Parliament to have any say in what it is. But your Presidency also has significant executive functions (and staff to support that) that are already covered in other parts of our budget. Going by your document (and my rusty French!) that Presidency also includes things like security, which we cover directly out of Met Police and similar budgets and is not part of the Sovereign Grant. In any case my argument is not that we should return to a republic - at least, that's not this argument 🤣. I simply think that whatever our constitutional arrangements: * All revenue from public assets should flow to the Treasury * All expenditure from that revenue should be controlled by a Parliament with the freedom to decide how best to allocate the available budget based on the public services they think are important and the costs of delivering those. And specifically for this thread, Parliament should allocate income from selling offshore seabed leases for windfarms (& other income from renewable generation on public land) towards investing in onshore grid upgrades & other aspects of the energy transition, rather than adding all those costs to our bills.
-
Those summaries make it all sound very reasonable, compared to my (perhaps deliberately provocative) wording, but they are somewhat misleading. The net profit from the Crown Estate does indeed go to the Treasury. Net profit is of course an interesting concept - an amount of scope to spend money on nice things out of revenue before you get to that figure. The AI summary then mentions the Sovereign Grant "to fund official duties". Sounds fair enough. Except what it doesn't mention is that - unlike almost any other public service, where you start by costing the "official duties" you can justify funding - the Sovereign Grant is a fixed percentage of the net revenue. If the Crown Estate makes more money, the royals do more royalling (or more expensive royalling). There is no mechanism for us to decide that actually we would like the same amount of royalling as last year and to spend the bonus on something else. In fact it's even worse than that. If the net revenue goes down then the Sovereign Grant is set the same level as last year. So we get the same amount of royalling as before, whether we like it or not, and make cuts elsewhere. And this whole situation has been made worse by the unexpected windfall in seabed leases for windfarms (which we are ultimately paying for in our electricity bills) which has delivered close to £500m a year in extra profit. The royals have kindly agreed to reduce their Sovereign Grant % a bit as a result but are still getting an extra £45m this year - again, paid for by us, whatever the mechanism those £ use to get from our pocket to their expenses. No other part of the public finances works this way and IMO regardless of any opinions on the monarchy either way it is bonkers that this is how their budget works.
-
Absolutely. Many of the things that are wrong with our energy system (not all, but many) are down to a lack of will. It's not even like it's an ancient tradition. The system until very recently was that the Treasury got all the revenue from the Crown Estate (like any other public asset) and gave the royals a budget for their public duties based on what they could justify (like any other public service). It was only in Cameron's time that that flipped to them giving us a share if we went cap in hand and persuaded them to hand it over. So it's even worse - there was the will to revert to a feudal system, but not the will to change it back.
-
Which of course then triggers the "interesting" situation of the Crown Estate making fortunes (as the "landowner" of the sea). And then we have to ask the Crown nicely if they'd mind giving a bit more of that money to the public purse, if they're not using it. So for example the "private" income that is paying for the housing & pension of the Andrew formerly known as Prince is in fact coming off our electricity bills. Still, at least we're not funding him as taxpayers... 🙄 I realise the wind farm owners have to be charged for the land - with the way electricity is priced in the UK if they weren't it would just increase their profits. But surely it would have been better if from day 1 the income from seabed windfarm leases was 100% ringfenced to the Treasury to fund onshore grid upgrades and other parts of the energy transition that currently also sit on our electricity bills...
-
Repairing MLCP pipe without pressure too
andyscotland replied to andyscotland's topic in General Plumbing
Phoned round merchants this morning and - after blank-sounding noises from the first 3 - found one who had what I needed, exactly as @Nickfromwales described. The insert is part of the adaptor rather than being a separate thing as I'd first imagined. Thanks very much for the advice @Nickfromwales - I might have given up after the first couple of calls if I'd not known for sure the part existed. Bought enough to replace the T if I had to (not crawling down here twice) but there was enough length on the stub to just swap the elbow. Went together very easily, now just lying in the wet dirt waiting for the system to refill enough to do an initial leak check but it feels very secure. Now found a new go-to plumbers merchants! Couple of photos to give others confidence if ever in this position. Here's the adaptor with insert, split olive & oversized backnut (obviously the insert pushes fully into the pipe, just showing what it looks like): And then the finished joint: -
That's a helpful overview @Temp, worth noting that it is based on quite an outdated version of BS7671 - much of the content is still appropriate but for example the information about RCD protection is not entirely accurate these days (though the end result would likely be the same, other than perhaps for the "spur on a ring main" scenario they describe).
-
Repairing MLCP pipe without pressure too
andyscotland replied to andyscotland's topic in General Plumbing
Thanks - if I'm reading that right sounds like the pipe takes an insert (like it would if Hep2o/speedfit/etc, but obviously for a 16mm pipe) as well as the compression fitting? Presumably my normal plastic pipe cutter will cut through it ok? I don't think I have another commando crawl in me today. I was half expecting to see the "who dares wins" crew waiting for me when I made it back out the hole earlier. As part of the works she had done they fitted fancy wooden flooring across the whole downstairs so the only remaining subfloor access is though a small cupboard a looong way away, via several very small holes in the subfloor walls🤦♂️ I'd say between the ends of the crimps on the T and the elbow there is probably just enough (but not much more) to get to full insert depth on a compression elbow. -
Called out by my mother in law this weekend to no heat in her system. Discovered system was emptying as fast (faster) as the header tank could fill. After an awkward wriggle under the floor, I discovered the original "plumber" has made no attempt to crimp the connection on this elbow onto the pipe to the external drain down valve (at basically the lowest point in the system 😱) and it has evidently decided this weekend to move a bit and turn from a slow leak to a fast one. By my calc I think we've lost at least 200L of water under the floor since yesterday. God knows how much since this was done a few years ago. I do not own/have access to a press tool for this connector. I am not at all convinced I'll find a plumber willing to wriggle the extremely tight subfloor route to get to it. Any ideas? If I cut the pipe immediately above the elbow is there a compression elbow I could use instead? Pipe has no manufacturer listed afaics, printing says "005m UFH MULTILAYER PE-RT/AL/PE-RT butt-welded PIPE TYPE I 16x2.0mm T=85°C P=10bar ISO 21003 CLASS 2/10bar,5/10bar 04:31:43 10/09/2019". Argh!!! No wonder my own project is years behind schedule constantly having to fix up after "pros" elsewhere 🤬
-
Garden Office - External stud wall on subfloor or joist ring?
andyscotland replied to Dunksyo's topic in Garages & Workshops
Not quite the same, but my garden office is a SIPS build and certainly with those the OSB sheets that are sandwiched either side of the floor insulation run right to the outside edge and the walls sit on top. My uniformed hunch is the expansion gap is important if the board terminates against a wall, to stop it pushing on the wall/bowing when the board expands. But less important if the wall sits on top, as in theory then the whole assembly can grow/slide slightly sideways. As an aside, how will you be insulating your floor? -
Ring final earth leakage fault-running out of ideas!
andyscotland replied to FlatMax's topic in Consumer Units, RCDs, MCBOs
Glad you've found the cause and got a solution. Assuming it's 2.5mm2 cable a 20A radial is fine unless it's covered by insulation for any significant length? There's a little confusion here. You're right that BS7671 is non-statutory and only represents one way of achieving compliance with the legal requirements for electrical safety. However the requirement to notify Building Control of certain electrical work in England & Wales is statutory - it comes from regulation 12(6A) of the Building Standards Regulations 2010. BS7671 doesn't include any requirements for notifying, or any specific definition of competence. There is however a bit of a grey area in your case : the only notifiable work defined in law is installing a new circuit, replacing a consumer unit, or circuits in a special location (bath/shower room etc). Other repairs, alterations & replacements are outside the scope of that regulation. I'm not sure whether replacing the existing protective devices on the existing circuits without replacing the consumer unit itself would trigger that requirement (though it probably falls at least within the spirit of the law, if not the letter of it). As @Nickfromwales says, if you're the only person there, and you are confident you have the skills to do a good job, then I suspect it's fairly unlikely you'd get caught. Equally there are some things that can go wrong. For starters, you will need a proper torque screwdriver to ensure that the terminations are at the right torque to avoid fire risk from damaging the cable by crimping it too tight, or arching by having it too loose. You'll also need to ensure the new protective devices are suitable for the board (mechanically , heat dissipation between devices , etc) - e.g. from same manufacturer and same generation. Moving from MCBS to RCBOs can also throw up various faults - e.g. from incorrect connections between neutrals from different circuits - that can be time consuming & faffy to trace especially if you don't have proper test equipment. So depending how much the spark wants to charge, you may find there's a benefit to getting a spark to take that all on for you, in which case you will also have the right paperwork if the council ever do get involved. -
Historically, in most cases people used 2-core SWA for single phase circuits, using the outer steel armour as the CPC (earth). This is often ok in principle although it does need to be checked/calculated as the resistance of the steel isn't always appropriate for the circuit. Many people (including me) these days prefer to use a copper core for the CPC even if we could theoretically use the armour. The resistance is better from day 1, less to check, and armour and its terminations often corrodes & degrades over time. The sheath still needs to be earthed at at least one end to protect the cable, but is not officially part of the circuit. 3-core SWA was traditionally used for balanced 3-phase loads e.g. motors, as these do not have a neutral. This is why the cores are coloured for the three live phases (brown, black, grey). You can use that cable for a single phase circuit if you sleeve the cores at both ends. However there are manufacturers now making it in the correct colours (brown,blue,green&yellow) and it would be better practice to use this - it's fairly easy to source. This all assumes that it is ok to export the supply earth to your outbuilding. That depends on a number of factors including distance, type of construction of the building, whether any other services are present etc. It may not be safe to use the house earth - if not then you would use a 2-core cable with the armour earthed at one end and then fit an earth spike. Bear in mind for cable sizing, voltage drop needs to be considered to the furthest point of your circuits (e.g. including the wiring within the man cave) and you also need to consider the Earth Fault Loop Impedance for the circuits to suit the type(s) of protective devices. I'd almost always go up a size for something like this: the extra cost is marginal and it buys you a lot of future-proofing. You only want the hassle of running the cable once. To be honest as you can maybe see there are a few site-specific things that need to be checked/calculated to do this safely. Terminating SWA properly also takes a bit of skill/experience. This is therefore quite an involved job to attempt without an electrician to advise - it's beyond the normal realm of DIY (and I think notifiable in England & Wales? Not sure as I'm in Scotland and our rules are different). If you are keen to do it yourself then you'll probably want to do more research on some of the things mentioned above, and you'll definitely want to buy extra cable to have a practice before you attempt to terminate the real thing.
-
Ring final earth leakage fault-running out of ideas!
andyscotland replied to FlatMax's topic in Consumer Units, RCDs, MCBOs
This is a very good point. I'd assumed as this is indoors then the source of the leak has been identified & fixed but you're right OP doesn't specifically say so. -
Ring final earth leakage fault-running out of ideas!
andyscotland replied to FlatMax's topic in Consumer Units, RCDs, MCBOs
I wouldn't necessarily expect corrosion/damp within the cable sheath to cause an issue of itself - the sleeving on the phase and neutral cores should in theory be enough to insulate them from the CPC and any contamination around it. However it's possible in practice that the inner insulation is degraded or cracked (especially if the cable has tight bends and/or is old) which has allowed liquid or salts to migrate into the gap and reduce the resistance. It's also possible the hydrochloric acid has damaged it - in theory I think that's compatible with pvc but I think it depends on the exact makeup of the plastic. I'd certainly agree that I'd start by suspecting this cable if I was fault-finding, unless I could prove it was fine. Yeah in that case I'd ignore that, it's a very acceptable result for a complete energised installation. Yep - faults like this will generally require a higher voltage to overcome the initial resistance of the fault. An insulation resistance test needs to be done at 250/500/1000V to give meaningful results (voltage depending on the characteristics of the circuit and whether any sensitive devices are connected). -
If it's on the ceiling and relatively sheltered you might be ok, though I'd leave it as short a time as possible. If you don't need access through the front during that time, could you temporarily board up the opening with some OSB or similar? A couple of sheets would be fairly cheap compared to the cost of redoing the ceiling. If you do need access, maybe you could still put some boarding/protection as a "skirt" across the top section of the opening to prevent wind-driven rain etc from getting to the front edge of the plasterboard.
-
Ring final earth leakage fault-running out of ideas!
andyscotland replied to FlatMax's topic in Consumer Units, RCDs, MCBOs
Personally I wouldn't spend too long chasing that - unless you confirm that it's entirely from the suspect circuit and there are no appliances of any kind connected (including sockets with built-in usb chargers etc). That sort of leakage would be quite normal once you have a few electronic circuits connected as they often intentionally leak to earth as part of electromagnetic interference protection circuits etc. It's nowhere near the 30mA that would be required to trip the RCD and well within the 30%-of-tripping-current safe limit whhich would be 9mA.






