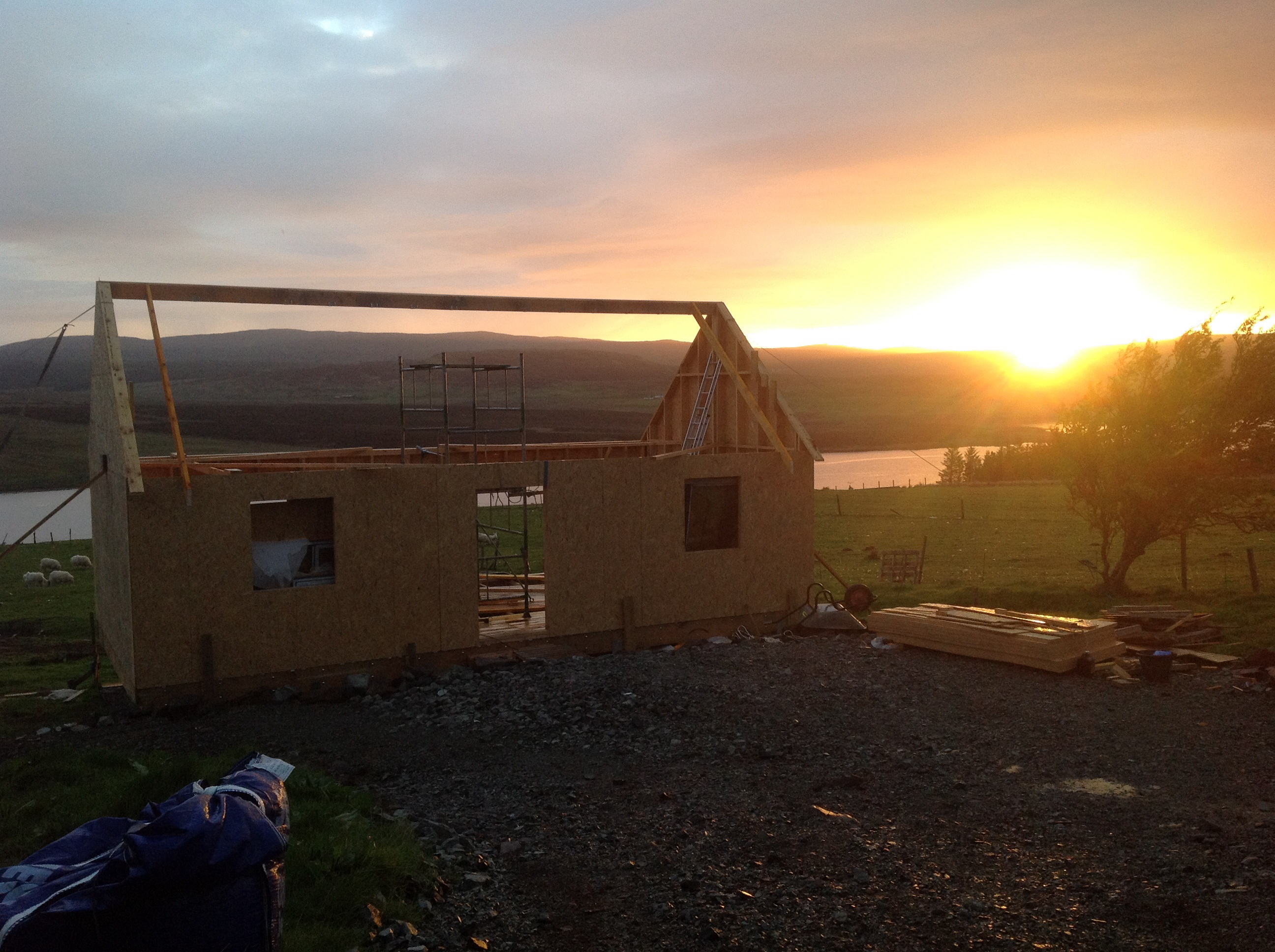Itching to get finished...
Time seems to be flying past with not enough progress to show for it. Anyway, a brief update.
I got my 8ft wide triple glazed door (all 240kg of it) installed singlehandedly, showing just what you can do with a bit of patience and some levers, packers, and a bottle jack. Perhaps the reason progress is slowing down is that I find myself standing admiring the view out to the loch too often.
Nearing the end of the chipboard flooring installation, I discovered maybe the first properly silly mistake I have made so far- the long edge of the boards are not supported and this is giving a slight creak, all along the front of the house. Of course they are glued and screwed down so they are nto coming up again. I will have to go in from underneath and fit battens to stiffen everything up. What a pain. At least on the back wall of the house I was aware of the problem and have added battens *before* laying the chipboard.
The drainage run is now done, This involves five different penetrations through the floor buildup: kitchen, utility, basin, WC, shower. The kitchen can get away with a single drain point because the different appliances will connect up somewhere behind, within, or below the kitchen units. As luck would have it, the main hookup point where everything comes together is just underneath the eventual position of the WC, and this is where the ground level is highest, leaving me with some very unergonomic working conditions. Fortunately I was able to do the bulk of the work from above, before laying the final pieces of flooring.
The other progress has been on insulation. A few weeks back, a lorry from 'Seconds and Co' turned up, with my £1000 of insulation aboard. I couldn't believe they had sent their own lorry all the way here- how on earth do they stay in business? The driver told me they get the boards for free as the 'first couple of miles' of the production run has too many flaws for Kingspan to bother selling it. Sure enough a small number of the boards have flaws- one has a big void in the middle (you can tap the paper like a drum skin) and a couple of others are distinctly too thin, but otherwise it is just superficial damage, and nothing that cannot be cured with a little expanding foam post installation.
My insulation involves rockwool between rafters and studs, and PIR boards on the inside. This helps prevent cold bridging and also works well for vapour control purposes. Today I installed the final piece of overhead rockwool, hurrah. Very glad to see the back of that particular job. The boards are awkward to work with, especially alone, but not as unpleasant as the rockwool.
Finally, this Friday I am taking delivery of my larch cladding- a thousand metres of 100x20mm locally grown larch. I designed the building on the premise that I would need to buy standard lengths of 2.4 or 4.8m, and this is what set the ridge height: 4.8m from the lowest point of the building to the barge board. Whilst this worked on paper, I did always think it looked just a bit 'top heavy' and a few extra inches of cladding would have let me slim down the barge boards and give a neater appearance, whilst still avoiding any joins. So imagine my delight when the sawmill phoned and said "Those 16ft boards you ordered, well the planks have actually come in at 4.95m, do you want us to trim them down for you." My answer, of course, was an emphatic No!
-
 1
1



6 Comments
Recommended Comments
Create an account or sign in to comment
You need to be a member in order to leave a comment
Create an account
Sign up for a new account in our community. It's easy!
Register a new accountSign in
Already have an account? Sign in here.
Sign In Now