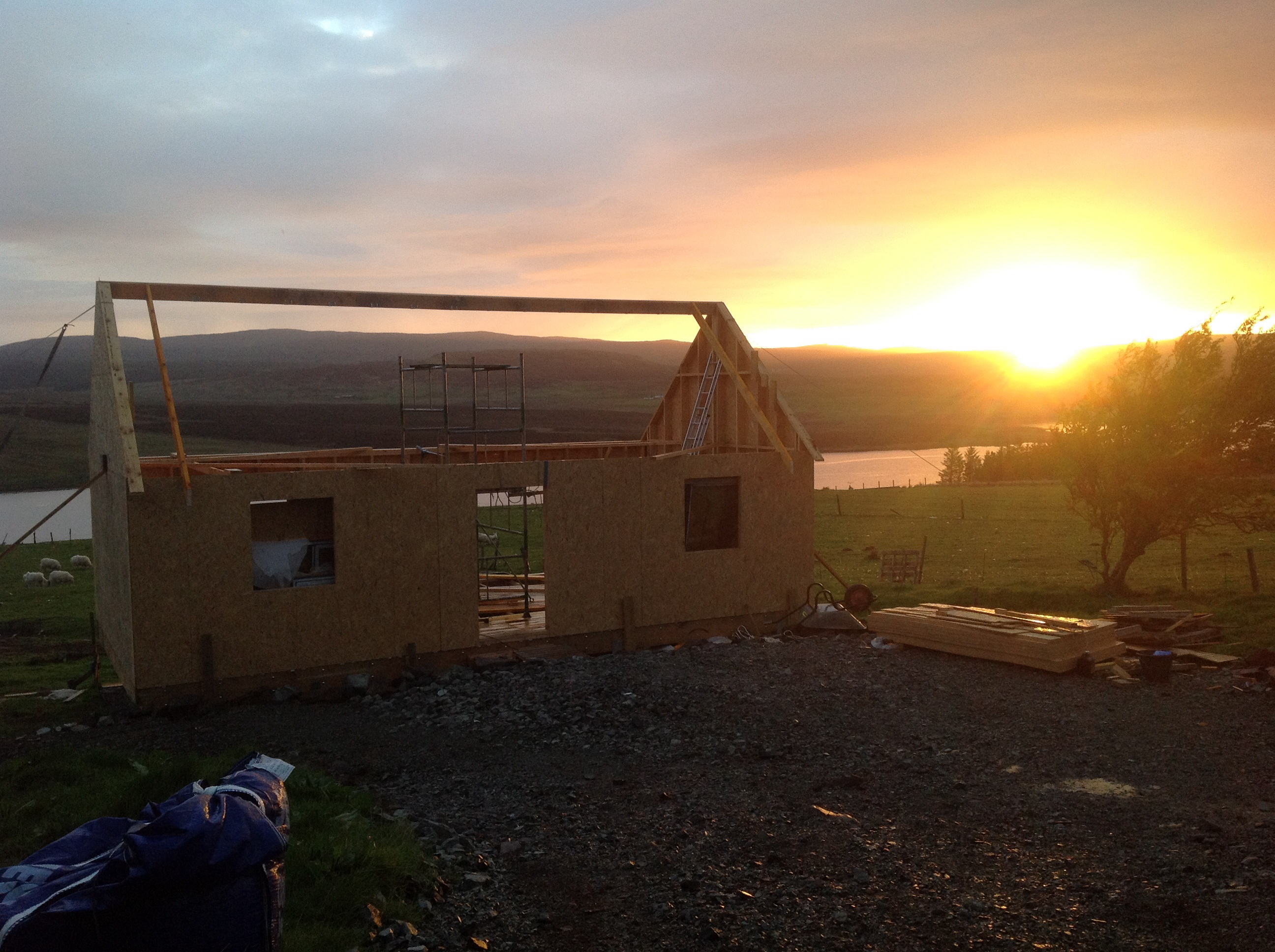
-
entries
17 -
comments
113 -
views
4151
About this blog
A sporadic record of my project to build a very small house entirely by myself- from the drawings through to sawing up the bits of wood- on my croft o the Isle of Skye.
Entries in this blog
6

