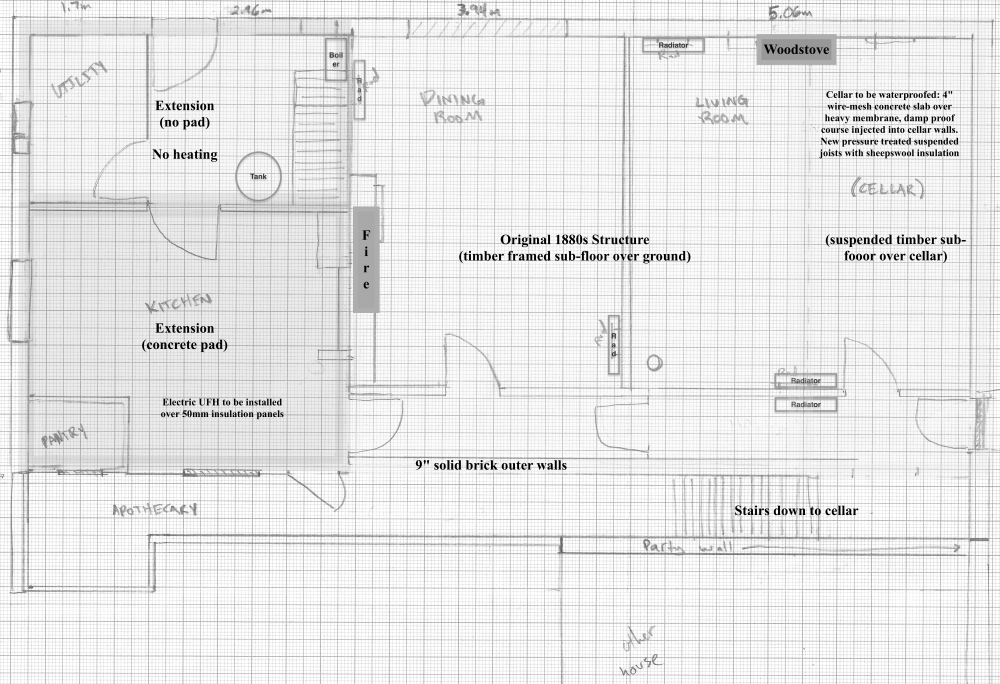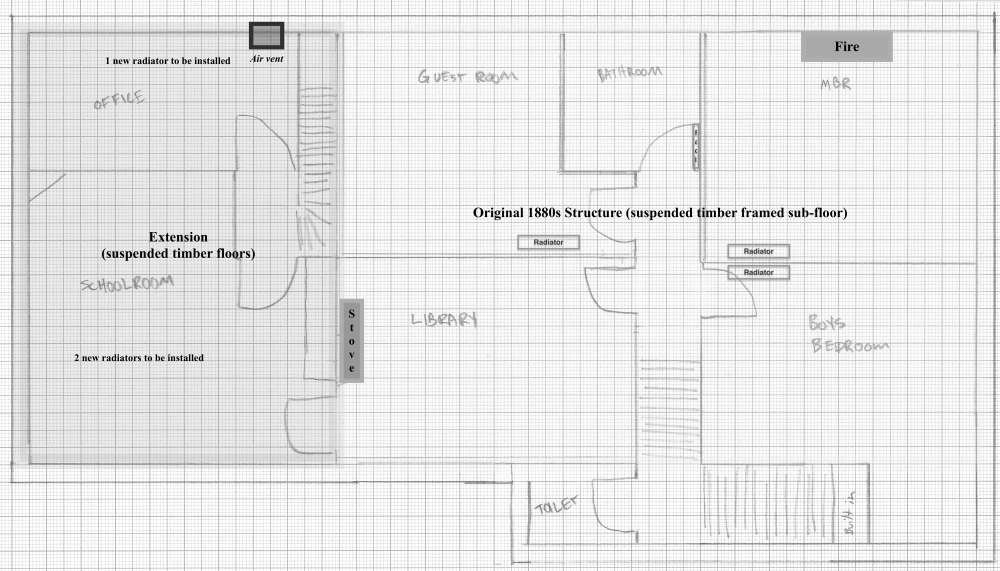Search the Community
Showing results for tags 'waterproof'.
-
Hello, trying to figure out a possible wooden floor on foundation construction. Given limitations on allowed building height, I'm trying to win as much vertical space as possible. One thing that could help in this is lowering the ground floor as much as possible, and I have come up with the following draft, further detailing may be necessary, dimensions can change... My main concern are moist issues, arising from wooden beam floor starting at about ground level... Any opinions on this approach are greatly appreciated!
- 9 replies
-
- foundation
- ground level
-
(and 2 more)
Tagged with:
-
I'm renovating an 1880s Victorian semi-detached house. It's largely unmodernised, which means single-paned glass, damp cellar, damp walls, leaky chimney, vented hot water system with a cold water cistern in an overly large closet in the middle of a central first-floor room, unburied electrics etc. The upside is that it's a bit of a blank canvas and I'm looking forward to building up some self-building skills by doing a lot of the work myself. At this point I've browsed forums here and consulted with a few experts and have received some conflicting advice. I'm wondering if some experts on here with some simillar experience might be able to give my current plan a glance and poke holes as appropriate! Images incuded here are hand-drawn (I work on a screen all day, so working with pencil and paper has been therapeautic) but drawn to scale. I've tried to annotate with some indications of underlying structure and heating I have planned. It's a reasonably big 5BR house, about 2k square feet in total, and rather drafty, with as-porous-as-one-might-expect solid 9" brick outer walls. There's also a cellar underneath half the sitting room (indicated on the diagram) with some dry rot in joists and sub-floor I'll be replacing after I can get it properly waterproofed. There's also some damp coming down from chimney in the first-floor room marked library, on which I'll get brickwork repaired and walls replastered. There's a 24kw Worcester boiler feeding 7 radiators. Half the first-floor has no heating at all and seems to have been largely unoccupied for the past several decades. I'm planning to remove gas stoves from the five fireplaces, remove the current 1980s layers, restore the fireplaces to their former glory and install wood-burning stoves in several of them. I'm aware there are differing opinions about stoves, but I'm pretty set on installing at least 2-3 of these. It's worth noting that sustainability is a key concern for us, so I'm not tied to the idea of offsetting costs invested in the heating system with energy bill savings 1:1. I do want to balance outlays across the different elements of the house, so can't dump £10k into an exotic hot water system or GSHP, but getting off fossil fuel inputs as much as possible is a key concern, thus my plans to install solar thermal or an ASHP eventually alongside use of biomass in the woodstoves. My provisional plan for the (21x8') cellar is to excavate to get a flat floor (there's a good bit of rubble and the remnants of old brick flooring), put in a heavy membrane, 2" or so of sand and then a 4" wire-mesh reinforced concrete floor. I'll inject a damp-proof course into the walls, tank the whole thing, and to improve air flow put in a moisture extractor and probably also a humidifier to get moisture in there under control. I'll have zigbee / wifi humidity & temp sensors in all the rooms, so I will be able to monitor progress on this with some level of precision. I'm thinking we'll remove the radiator from the kitchen, which is the "indoor" part of an extension which has a concrete pad installed, and replace with electric UFH on top of 50mm insulation boards. Above the extension on the first floor are two rooms without heating installed. There I'm thinking I'll install a few radiators. Plan for bathroom upstairs is to completely gut and replace the bathroom upstairs, and install a thermostatic mixer shower and an electric towel heater style radiator. One key question is how to drive the heating in this overall design. On one hand, it seems like the most efficient choice would be to put in an unvented hot water cylinder (250l) and have a plumber replace the hot water plumbing to be a 22mm pressurised system. I've seen good advice on here to get extra insulation installed and it seems like I'll probably get a Telford cylinder and get an extra 50mm of insulation added to minimise thermal loss. I'm also thinking I'll get a cylinder with connections for thermal solar as I will probably add solar PV and thermal water heating when we replace the slate roof in 3-5 years. But I'm also wondering if it may be better to install a thermal store. They seem reasonable in cost, and also a bit easier to add in new inputs for heat. Ideally, I will add thermal solar and perhaps get boilers which feed in from the wood-burning stoves to store energy being generated while they are running. Hot water demand will be moderate - one bath a day for the kids and two showers for adults, which can be spaced out. There are five sinks in the house and the usual appliances. I don't need a million gallons per minute coming out of the shower, but do want to get away from the many years of combination boilers in the houses we've occupied which get cold every time someone turns on a sink. In terms of insulation overall, I've got insulation in the ground floors as a mix of insulation boards in kitchen and sheeps wool (probably in the main rooms). I'll add a bunch of mineral or sheeps wool to the roof to get that up to 330mm. And we'll replace all the windows with proper double paned. I am also wondering if, since we'll be renovating all the walls and floors and the house will be unoccupied while I do initial work, if it would be worthwhile to install internal wall insulation. This seems to be a bit expensive, and time consuming. It seems like the green home grants aren't coming any time soon to Wales either. I'm resigned to the fact that it is unwise to convert a Victorian solid wall home to a passivehaus, but also wondering if this might, conversely, be a good way to get away from that "cold drafty house feeling". If anyone on here has done internal wall insulation as part of a renovation, I'd love to hear more about how it worked for you, especially in terms of wall dampness and overall warmth improvement. Sorry for any rookie errors here - I'm still definitely learning how these systems all work together and thanks to anyone who has wisdom to share. I'm also happy to share photos of the house if that's useful.
- 25 replies
-
- damp
- waterproof
- (and 7 more)
-
Well it is nothing drastically stunning like some of the tiling jobs i have seen on here. but i DO have 2 bathrooms to do in our self build ...not so big about 2x3M each Its ONLY the floor ...as I will get a REAL tradesman to do the little ones on the wall. But i need to get these done to fit the sanitary ware etc and i thought i would "have a go" So.... the floors are 22mm Structural Ply ..solid as a rock they are .... but just in case (and lookig at Youtube advice) I have bought some 6mm Hardbacker and I will screw this down on thinfix to the floor for added stability I had planned to then just use my flexible adhesive to fix the tiles and flexible grout to finish and VOILA..done! but a tradesman (Joiner) said i should really "tank" the floor ...hmmm. I am already adding 6-8mm for the hardback and thinset and then say another 6-7mm for the adhesive and they are a 10mm tile to boot!! ...So I am already into quite a transition from the carpet and thick underlay planned for the landing. what do you think he meant by "tanking" ...I mean I was already thinking of slapping some PVA on the floor before the thinset and hardback ..or would this hurt adhesion I mean i thought tanking was for cellars, wetrooms or swimming pools ..I mean how much water can splash out of a bath when me and the wife get in ? ...not at the same time ....cheeky!
-
Any one used or heard of Marmox boards for showers / wet rooms instead of plasterboard? My plumber has recommended to use instead of water resistant plasterboard but i must admit i've never heard of it.







