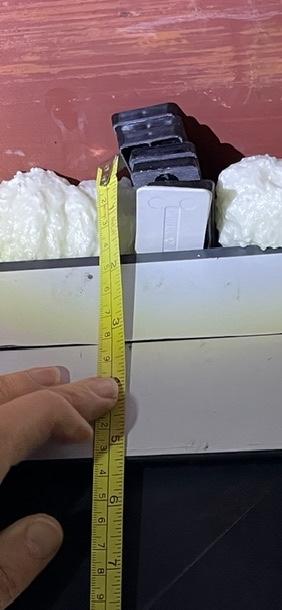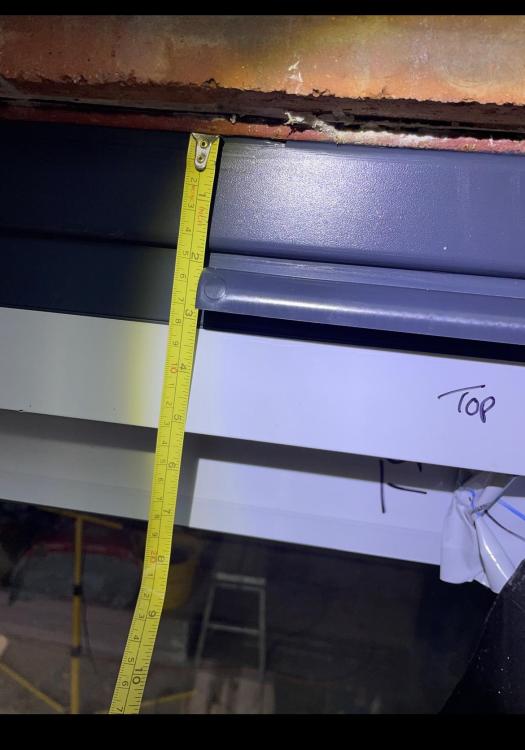Search the Community
Showing results for tags 'tolerances'.
-
Hi, I'm new to the forum and introducing myself with our first issue. We are building a two storey extension and at the point of installing sliding doors. The floor isn't fully fitted but at the time of measuring there was the floorboards and steel in place. We are putting in ugh with tiles on top so knew the floor was going to increase by 40mm and we wanted a flush threshold so no runner to step over. Our issue is the gap at the top. We have a gap of approx 45mm between our steel and the trickle vent frame that sits on top of the main door frame. Is this excessive? to me I was expecting much less but window company say they have to allow tolerances for fitting, which I can understand but this much? What is your experience? I know inside can be improved visually as the plasterboard will go over, even though means less glass if the doors were measured correctly, but outside I'm left with the door frame, a 40mm trickle vent frame and then a 45mm cover. See pictures and can add more if needed. Would appreciate your views as they just keep saying tolerances, looks ok, to be expected and my expectations to high??? I would dispute this but am I being too high in expectations??
- 18 replies
-
- doors
- sliding door
-
(and 5 more)
Tagged with:
-
I'm writing my schedule of work for my self Build insulated foundations. Can anyone advise on the tolerances for things like the hardcore layer, the blinding layer, the EPS (prior to pouring concret) and finally, the tolerance of the finished power floated concrete?



