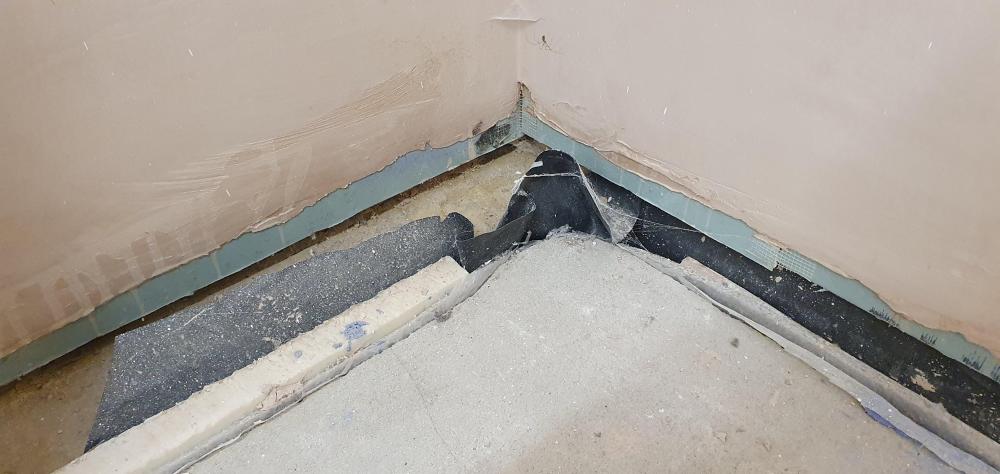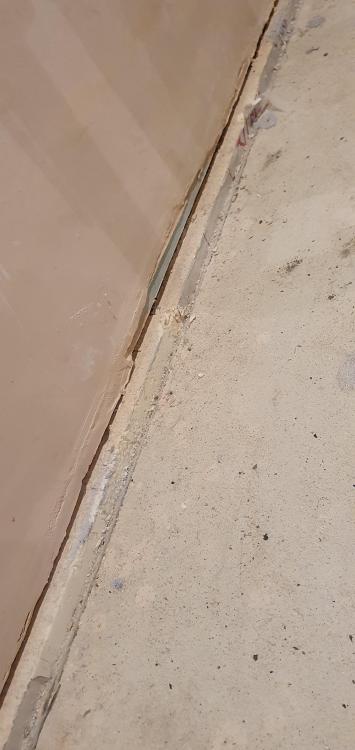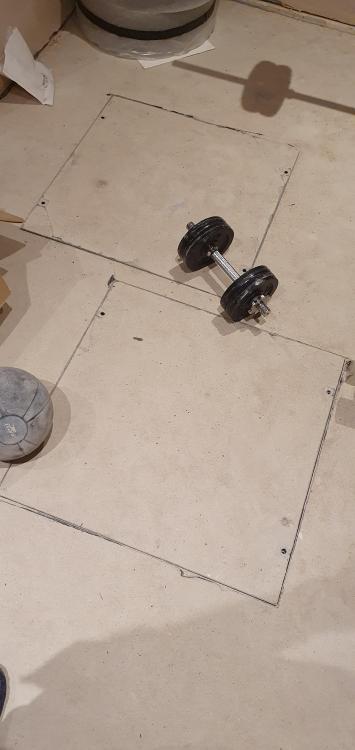Search the Community
Showing results for tags 'latex'.
-
Hi all, we moved into our self build with the basement still not complete and would like to finish it off. As cash is tight, I'm planning to do the work myself, so ideally would be looking at a solution that is possible for the experienced DIYer. The floors are currently rough screed over UFH and I need to decide how to complete the floor, ideally, before taking the project further. The rooms are: 1. A fitness studio. Ideally this would be a spring wood floor but I don't think this would work well with the UFH. My initial thought would be to pour an initial self leveling latex screed and then finish with either laminate or karndean, if funds and experience allow. 2. A den/cinema room. This is also rough screened with the added complexity that there are two large manholes in the room for the basement sump pumps. So I would have to create an access hatch for these,i guess. Again, I think that a laminate initially would privacy be easiest and cheapest here, but open to suggestions. You might see from the photos that the screed doesn't come up to the wall in many places but to insulation boards, and I'm not sure quite how to deal with these. Should the insulation be cut back level with the existing screed, or should I foam any gaps and bring the screed up to the level of the foam? One particular corner has an elevated concrete block, which is a bit of a pain Ideally I'd have a completely level floor for whatever surface goes on to of it. I'd love to hear any suggestions or experiences with something similar. I'm lacking in experience and confidence and don't really want to make an expensive blunder. Many thanks!!
-
Hi guys I’m new to the forum, please be gentle with me! I have built an enclosed workshop on a tarmac driveway - the floor of the workshop is the tarmac. I believe there is a concrete slab about 30mm below the tarmac… I don’t know for sure that the slab is continuous, nor do I know the condition or thickness of the slab because the tarmac was down before we moved in. The tarmac wasn’t great to start with but now there’s trolley jacks and the ocasional spillage to contend with it is getting scrappy. Every time I sweep I’m bringing up the aggregate 😕 I should like to have a non-porous, flat, smooth, strong floor without adding more than 15mm to the existing height of the surface. Is there anything I can pour / trowel / paint onto the tarmac to seal it, stabilise the surface and level it off? Or am I stuck with excavation as my only option? The area is approx 25m2. It is bound by existing tarmac front and back, the house on one side and a dwarf wall on the other. There is no DPM under the tarmac - this is not a problem for me, but may affect the solution. We live on the top of a hill… and the subsoil is sand and ballast… we don’t have drainage problems! The workshop is a wooden structure and is built directly onto a 300mm engineering brick (and waterproof mortar) dwarf wall and leans-to against the house. Front and rear are full height / full width doors. If you need more information, please let me know. Thanks for your help.
-
Our ensuite has a wet room former and setcrete latex self levelling elsewhere over UFH. I've tanked the former and surrounding area as per @Nickfromwales excellent tanking thread and I'm now waiting for it to dry. Question is should I use primer on the tanked area and the latex before tiling and if so any particular one? I've quite a lot of the setcrete acrylic primer left https://www.setcrete.co.uk/product/acrylic-primer/ if its any use? SBR? Thanks
- 7 replies
-
- wetroom
- tiling primer
-
(and 4 more)
Tagged with:




