Kitchen almost complete!
So this one has been 10 years in the making, which is when I originally built this extension, and not long after i'd built it, the outdoor bunny became an indoor bunny! So the glorified rabbit hutch has now become the kitchen it was intended to be. Worktops just been installed. Will crack on with tap, dishwasher, hob, and oven later this week. Really pleased with it all, just need to choose some paint, but will sort that in the autumn, as I've got the old kitchen to rip out and the room to bare brick, and floor to replace first!
-
 8
8

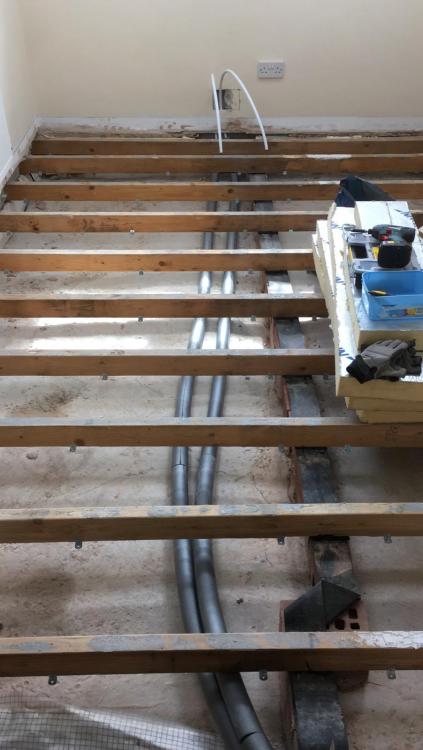
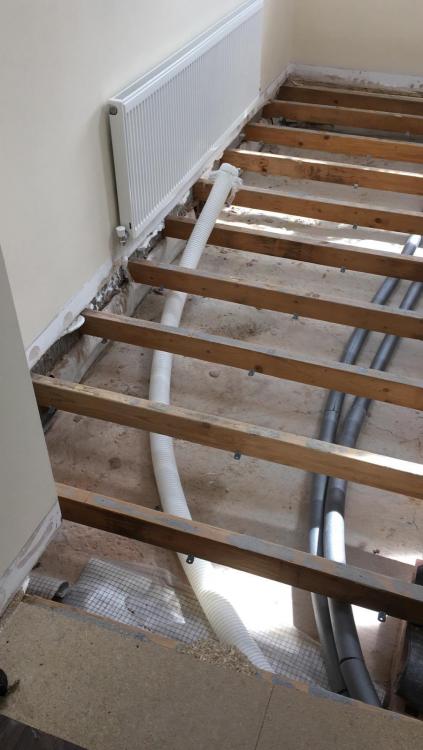
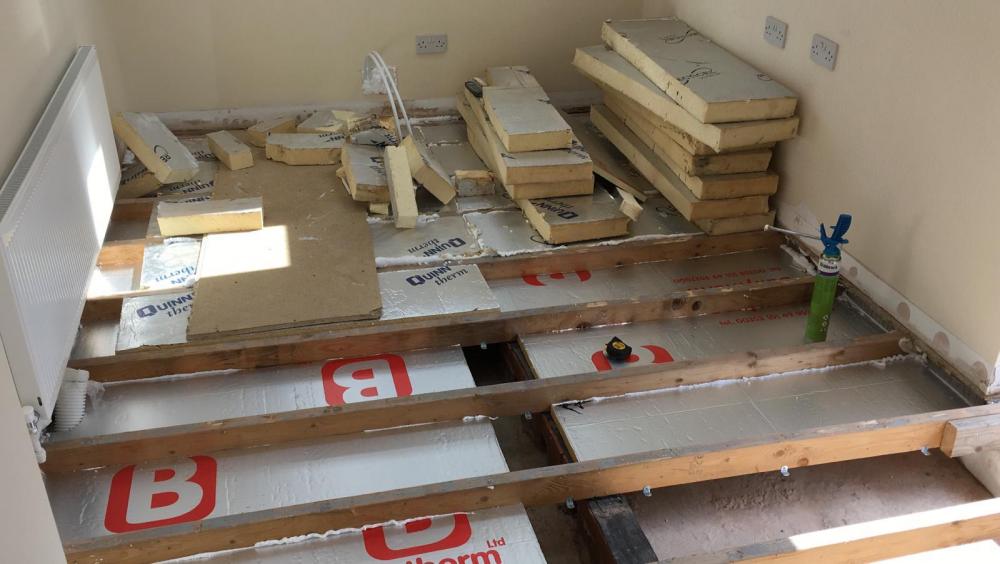
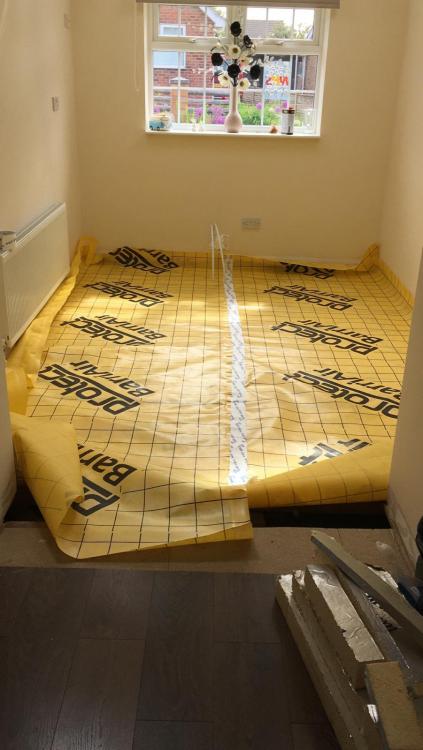
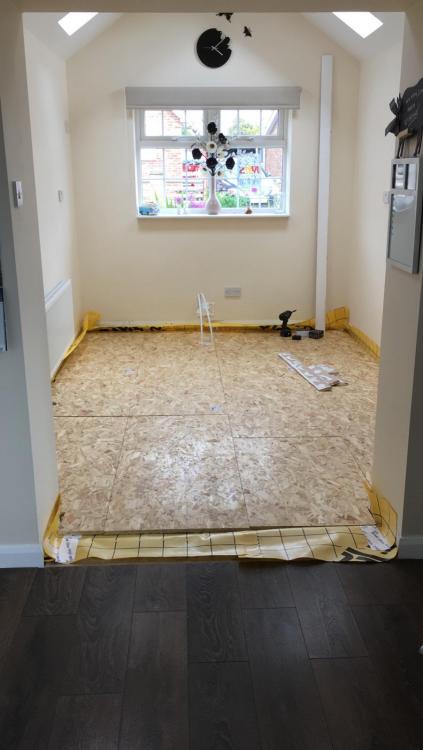
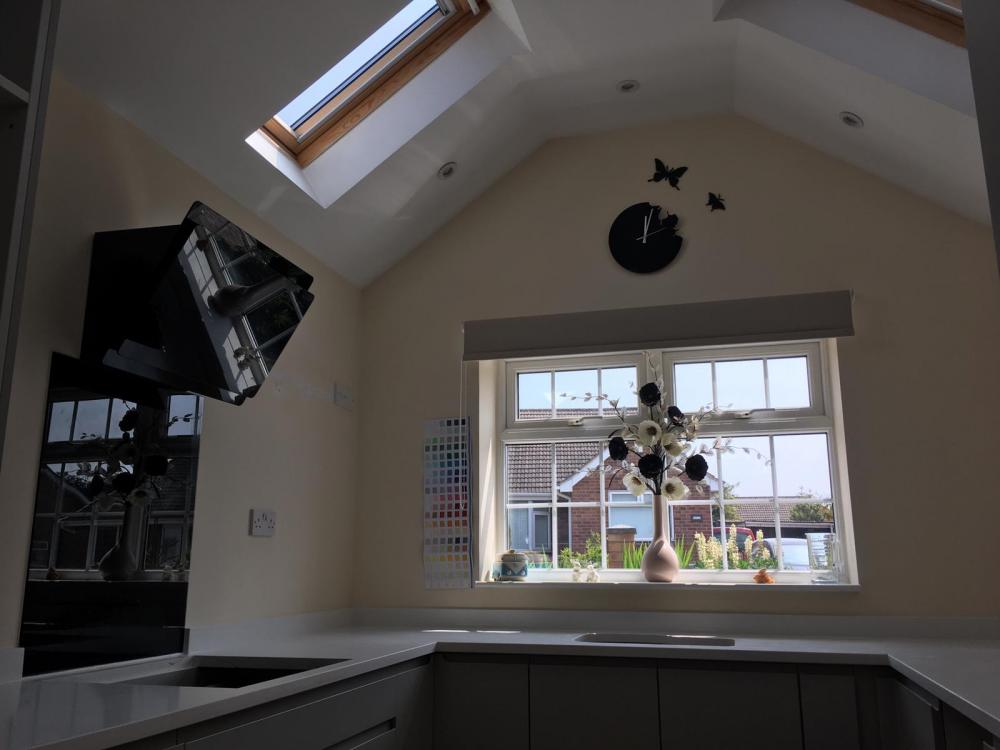
.thumb.jpeg.0cfa93ce22d5dc3b2cf5cb67d5ed8d93.jpeg)
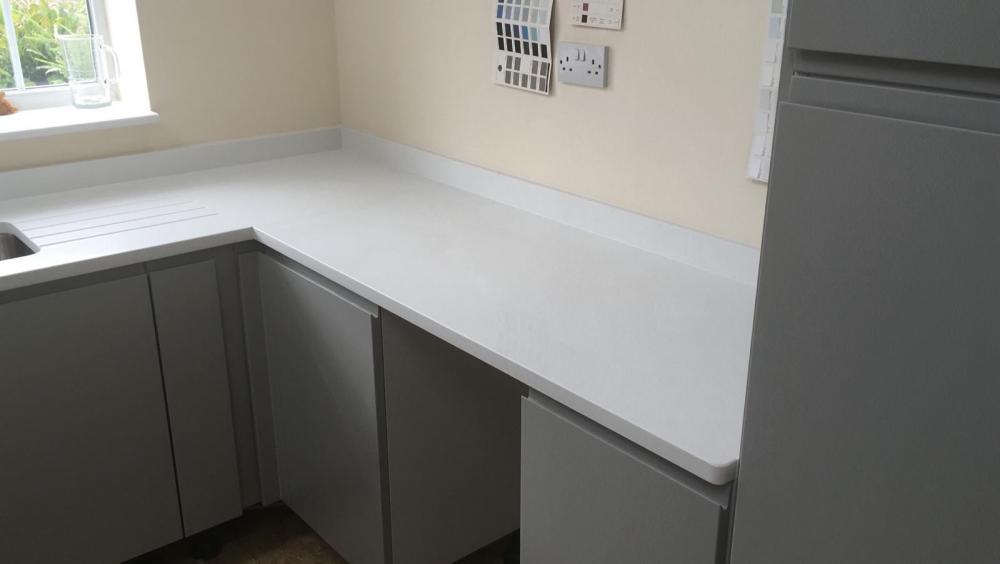
.thumb.jpeg.088686f80502850cf0063520d6a27ddb.jpeg)
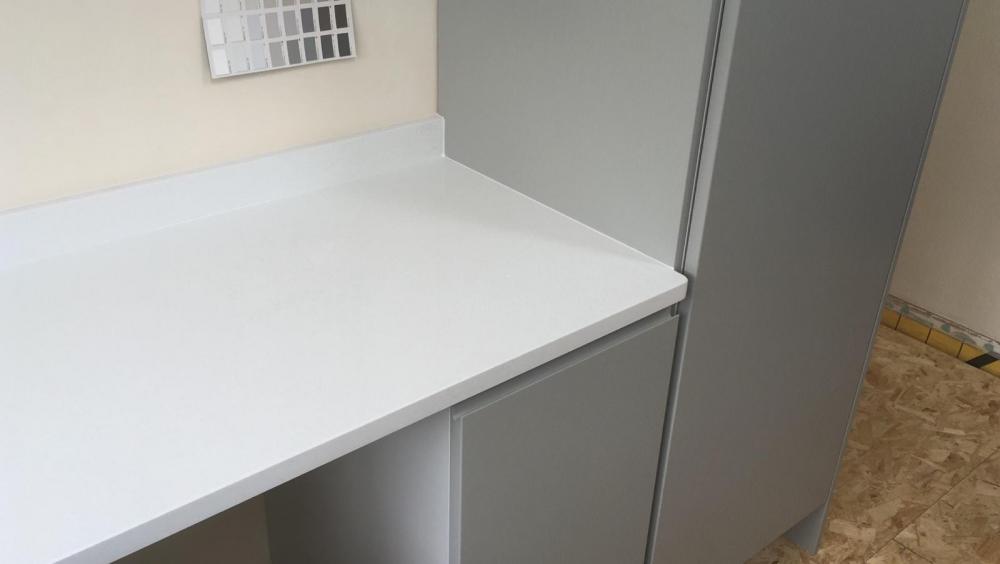
.thumb.jpeg.be005b9296fd615f9a7688a751c42959.jpeg)
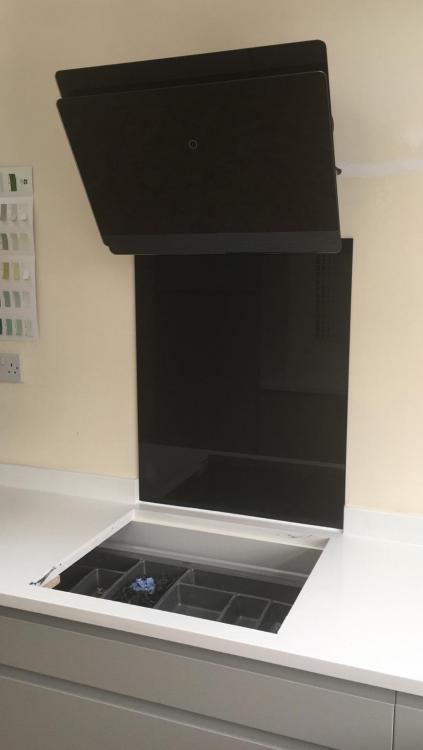
10 Comments
Recommended Comments
Create an account or sign in to comment
You need to be a member in order to leave a comment
Create an account
Sign up for a new account in our community. It's easy!
Register a new accountSign in
Already have an account? Sign in here.
Sign In Now