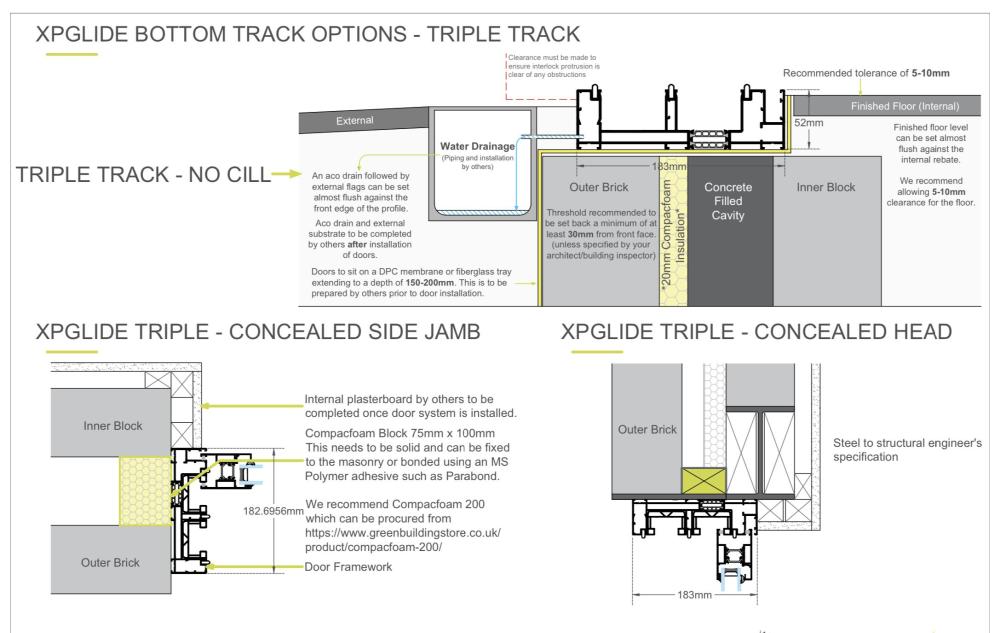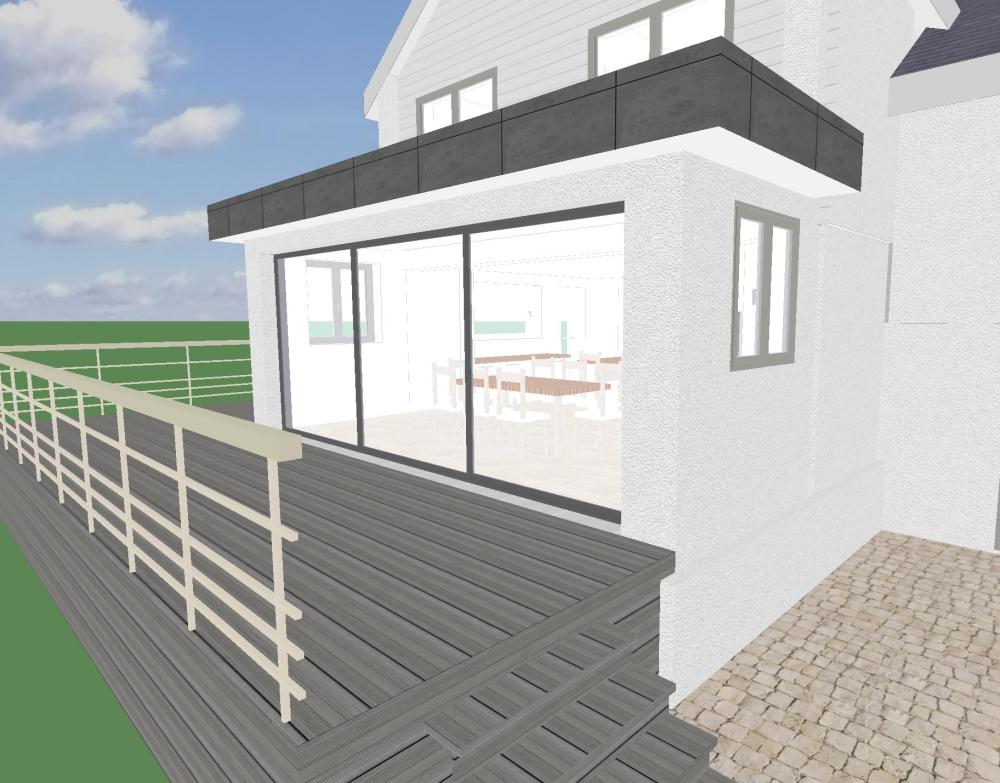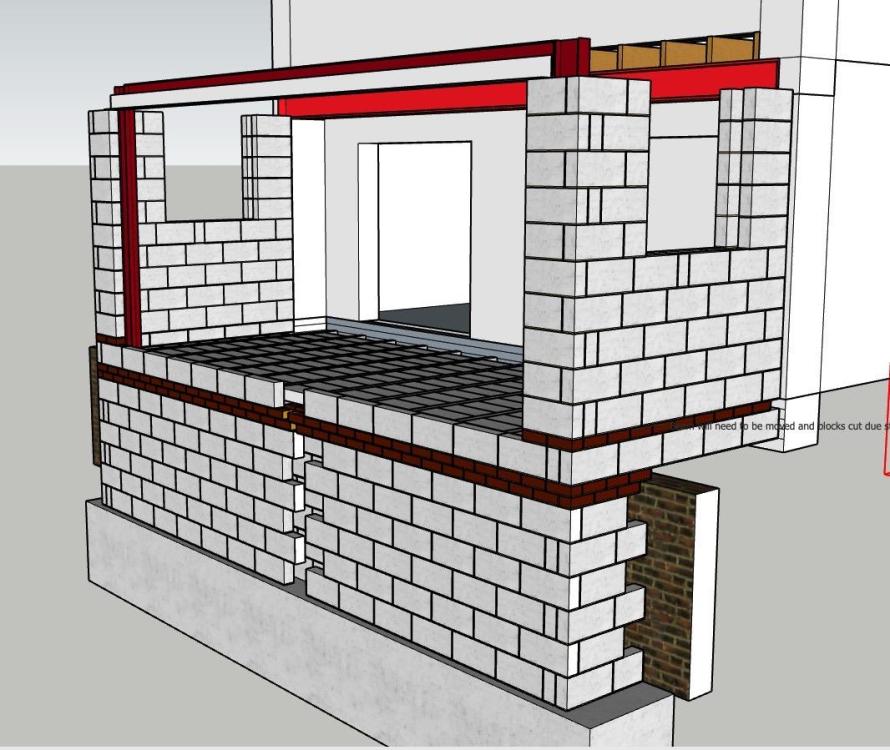Search the Community
Showing results for tags 'threshold detail'.
-
Hello, I'm self building an extension and I'd like help! First question: How do a get a level threshold and avoid thermal bridging with triple track sliding doors on a block and beam floor with a steel sway frame? A manufacturer has sent me this: But, none of those details match my own. I have Building Regs Approval (with Engineers calcs done) to build this: I've started "building" it in Sketchup:
- 25 replies
-
- steel frame
- threshold detail
-
(and 2 more)
Tagged with:
-
Hi - I'm having difficulty in getting my head around what our Doors and window supplier are asking - they keep referring to the Thresh detail for the doors and after a bit of toing and throwing I have received this response - Regarding the thresh details again thank you for the information provided. The problem being as on the drawings you will require an external cill min 262mm which is not achievable as external cills are only 160mm projection. As you have 82mm frame which fitted flush with timber kit then 150mm external treatment and 30mm overhang = 262mm. Ways around this would be to have the doors on a cantered stone similar to windows. Is it me or can someone please try and explain in a better way, what it is I should be looking to achieve?
- 14 replies
-
- timber frame
- external doors
-
(and 1 more)
Tagged with:




