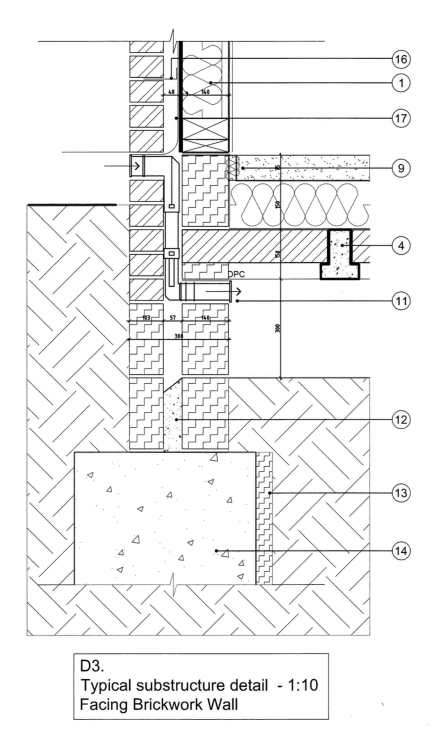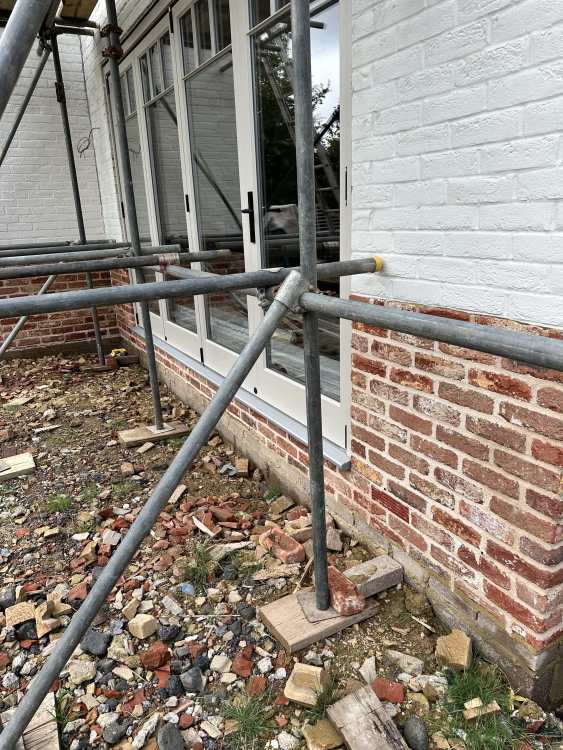Search the Community
Showing results for tags 'ground level'.
-
Our under ground vents were designed by our architect to sit externally a course below the finished internal floor height, and this is what was built. See attached drawing and picture. We are now onto the patio, and want our patio level to be the same as our finished internal floor, ie no step down, however if we do this we will block the vents! What is the solution? Our landscaper says the vents should be above the floor level. Our builder and architect say all new build under floor vents are positioned like this…
- 1 reply
-
- groundworks
- ventilation
-
(and 2 more)
Tagged with:
-
A recent damp and timber survey discovered raised external ground levels which are one of the things causing damp walls inside the house. Please note this house was built in 1810 and has no DPC. The surveyor suggests the following: Form a trench at the wall/path junction to a depth of 150mm below the physical damp proof course or internal floor level and fitting Aco drainage or similar, discharging into suitable drainage or back filling with pea gravel to allow drainage of rainwater. Any gravel filled trench should incorporate a suitable membrane against the wall surface and drainage so that water does not pool within the trench, which over time would penetrate to the full thickness of the wall contributing to internal dampness. Guidance on how to install such a membrane and drainage can be obtained from manufactures websites. A couple of questions: I am leaning towards a French drain because it has more flexibility for getting around potential obstacles, is less permanent if things go wrong (rip it out and replace etc), and does not need to be physically fixed in place introducing more impermeable substances into the area with damp. Is this logic sound or am I missing something? Does anyone have an idea of what sort of membrane he may be suggesting? I can follow up with him but just wanted an opinion on here Given the age of the property and it's construction am I missing a trick where something else would be preferable? A few pics for reference attached
- 10 replies
-
Hello, trying to figure out a possible wooden floor on foundation construction. Given limitations on allowed building height, I'm trying to win as much vertical space as possible. One thing that could help in this is lowering the ground floor as much as possible, and I have come up with the following draft, further detailing may be necessary, dimensions can change... My main concern are moist issues, arising from wooden beam floor starting at about ground level... Any opinions on this approach are greatly appreciated!
- 9 replies
-
- foundation
- ground level
-
(and 2 more)
Tagged with:
-
Just starting to dig to find the drain pipes that poke out of our MBC EPS slab foundation (thank goodness we took photos a year ago ?) and wondering how to best finish up against the EPS when getting back up to finish ground level. we have put some rat mesh over the EPS. Can we simply back fill with some spare MOT type 1 and bits of rubble or do we need to line the EPS with something? Finished ground level will be at the bottom of aluminium trim. Probably going to have some paving round the house in places but not everywhere.








