Working around the joiners as they completed the internal fit out, the electrician returned to complete second / final fix. I won’t bore you with endless photographs of sockets and light switches, but will describe the most notable electrical installations:
LED lighting – after obtaining various samples and some electrical testing, I purchased a quantity of slimline 6W recessed fittings from
https://hartingtonheath.com/product-category/led-recessed-lights/non-dimmable/
I bought mine via their ebay outlet which gave me an additional 10% off. The electrician was a little dubious, primarily on the issue of the cut out size required being greater than a standard downlight. We went ahead and fitted them in the kitchen, utility, staircase and upper floor. Each light comes with its own driver so to wire up to the mains, a connector block enclosed in a 'choc' box was used. This did increase the amount of time required to install each fitting, but the actual cost of the fitting was significantly lower than the more traditional alternatives we had previously looked at.
The light they give off is fantastic and they really do seem to disappear into the ceiling, far more so than many standard downlight designs I’ve seen.
Apologies for the quality of the pictures!
The slimline design was especially helpful when fitting in the coomb ceiling as there was no requirement to hack into the insulation as the fitting sat comfortably in the service void.
Chatting to the electrician, he commented that they had now adopted this type of downlight because of the flexibility it offers.
Our next luxury was a 5A lighting circuit - fitted in the main room so we can switch off all the occasional lamps used from a master switch. Simple, effective home automation!
To future proof the house we installed Cat 5E data points to every room, with the hub located in the meter cupboard next to the BT master socket. I've located my BT router there and currently hard wire direct from an ethernet port on the back of the router to the port on the hub for the data point in use. There are still 2 ethernet ports left on the router, however, if I want to make any more than three of the data point live, I'll need some additional equipment (not really sure what would be required so following various current topics with interest). Whether we end up using all or indeed the majority of the data points, I have no idea, but it certainly made sense to put all the cables in.
The last electrical item of note was a CO2 detector – a wonderful (Scottish) building regulation designed, I think, as a way for large developers to avoid having to fit a mechanical ventilation system, because householders have a means of monitoring air quality and therefore a way to manage it – by opening windows etc.
At £200 they are not cheap (but from a developers point of view, a lot cheaper than an MVHR system).
Here is the link to the relevant requirement - look up part 3.14.2
No doubt this regulation will creep in elsewhere in the UK. I did have quite lengthy discussions about whether we could use a CO2 sensor in the MVHR to actively manage our ventilation. The idea of doing so was certainly very positively received and thought to be a far better / more sensible approach, but unfortunately, there was no getting round the installation of a stand alone detector as the Vent Axia sensor that you could integrate with my MVHR didn’t have the specifications required in the regulations. At £350, it was also significantly more expensive.
If you read through the specification, you’ll notice that one of the requirements is that the sensor alarm must be capable of being switched off, which does make you wonder, why bother?
Next entry: MVHR final connections and commissioning.
-
 2
2


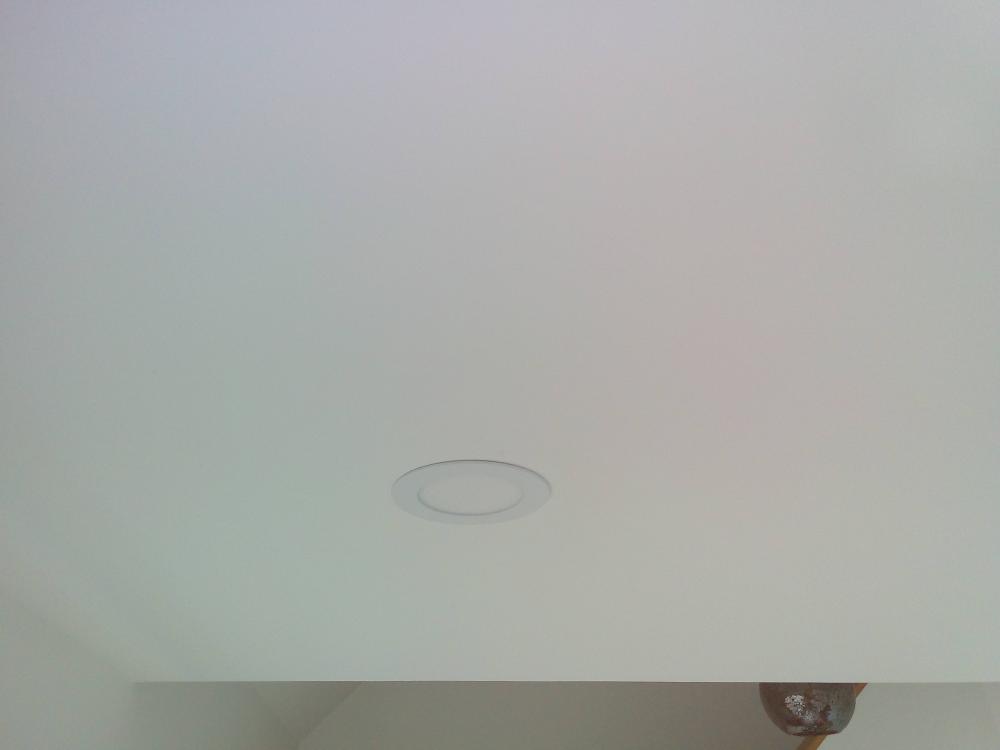
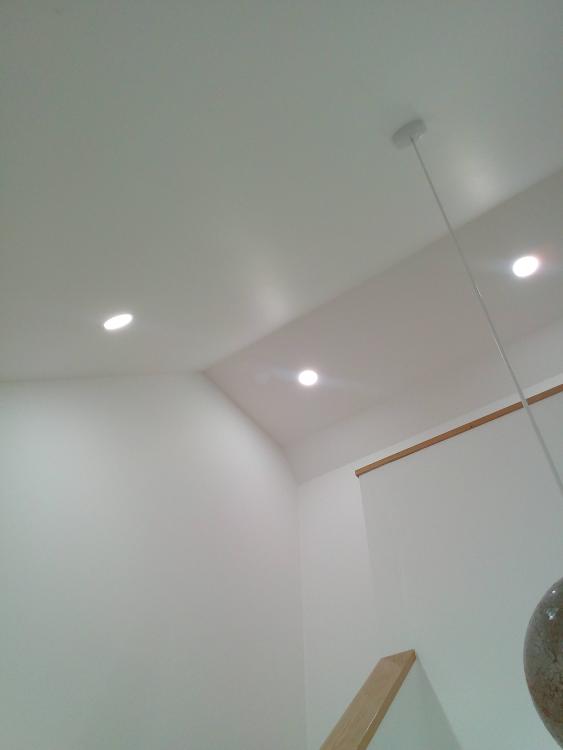
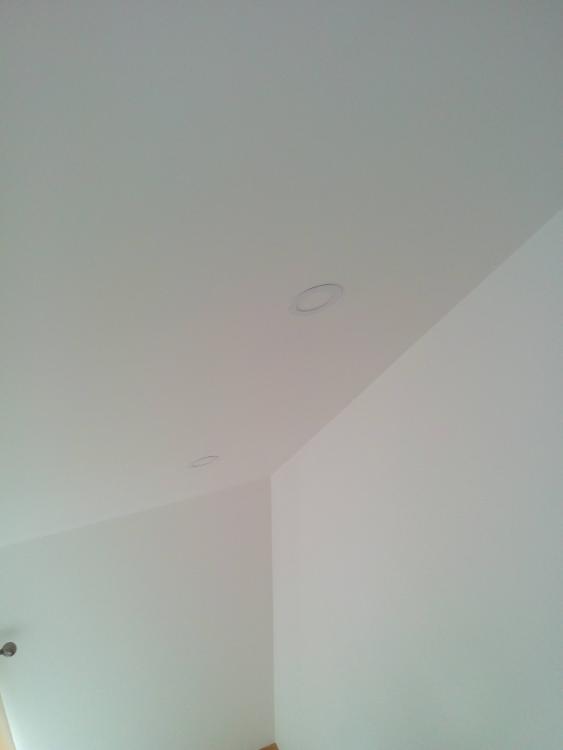
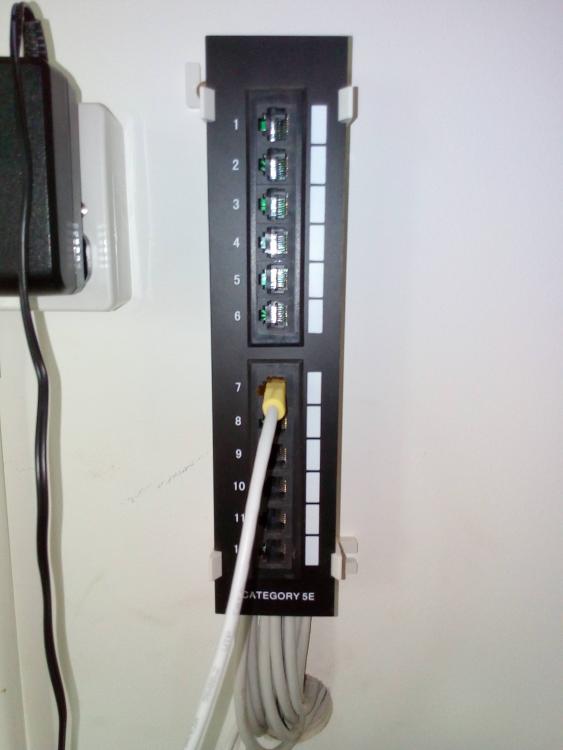
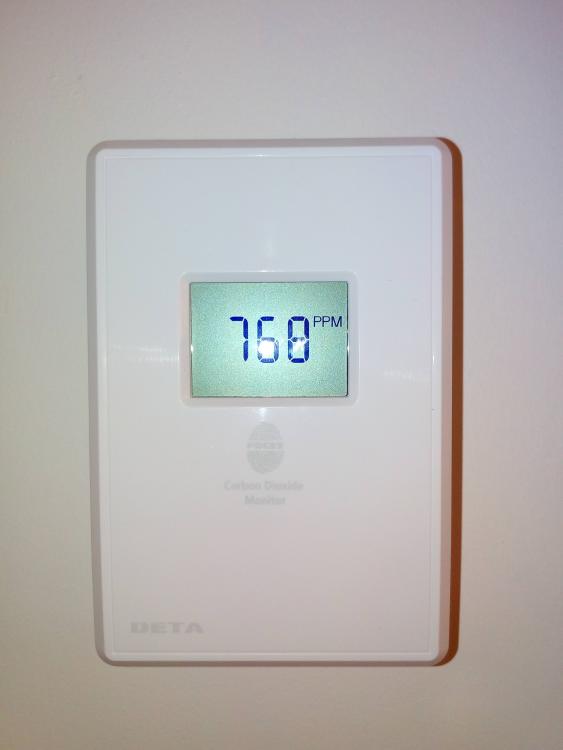
27 Comments
Recommended Comments
Create an account or sign in to comment
You need to be a member in order to leave a comment
Create an account
Sign up for a new account in our community. It's easy!
Register a new accountSign in
Already have an account? Sign in here.
Sign In Now