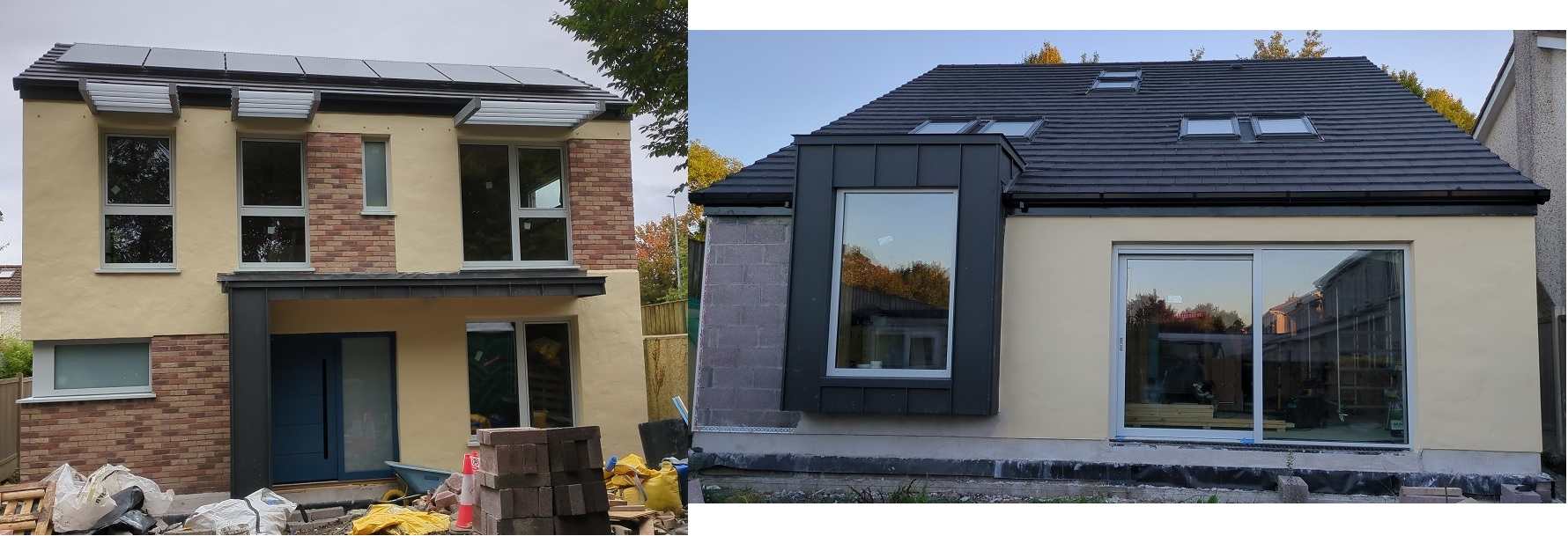Inside to outside to inside again
With a few hot days I decided to plunge into fixing the outside drainage. These had been marked the wrong way around on the surveyors map which carried onto the Architects drawings which made its way into the construction drawings and the groundsworker dutifully connected up as per these last year. It was only a few months ago I noticed backflow of sewage in what I thought was the storm drain and discovered the difference between 4" sewer lines and 6" storm drain lines!! Unfortunately the 4,000 litre rainwater tank is already installed and the invert levels between the two systems are very close to each other so I was going to have to bring the rainwater overflow under the sewer line. That's what I started tackling today.
The shores are to the left and the rainwater tank is to the right. The sewer is to the top of the picture so I can now connect that up next. I've also allowed for a direct feed into the storm drain from the front drains (more likely to get oil/car wash soap/contaminants in it) and the overflow from the rainwater filter (only 40% of the rear roof will make it into the tank through this filter, the rest is discarded via this overflow). The U bend might be hard to clean out later but I'm looking for a sump for the front aco drains to minimise sediment, similarly the rainwater filter should block leaf debris from the rear roof.
The Wet Room work is being undertaken by a contractor so they have been hard at work all week. Just waiting on my plumber to finish a few bits and the tilers to get started. I've been painting the ceilings in advance so I don't mess up the tiles later and I've been asked to cover the marine ply boxing I've done with backer board 6mm so I'll do that shortly.
I've also been busy using 2 tonnes of Fermacell, 100 one man boards (900mm x 1200mm) fitting out the 3 bathrooms and utility room. You install by placing, gluing, screwing, joint filling, fine surface finishing then priming and painting with some sanding thrown in. I bought a plasterboard lifter which has been great for the ceilings. Even these board sizes are over 19kg each. I'm getting better results as I go. The cutting is messy and playing havoc with my plunge saw and I've stocked up on vacuum bags and filters to help. I've multi tooled the sockets and holesawed the led lighting sockets without issue. Nice to see a room looking like a room and not a set of wooden partitions for a change! The collated screwgun has been a charm once I figured out I was accidentally setting it in reverse and it wasn't working! Very annoying for the first crucial screw per board!
Stairs is ordered for July. Holding off on doors for now but considering one with a frosted glass center section for the main bathroom to let some light into the hallway.
Kango'ing out the concrete for the downstairs shower was very tough on the guys. 3 days instead of 1 as the concrete was well cured. They stuck at it though fair play to them. Lots of dust!
They also moved a drain so its no longer sticking out of the floor of the master bathroom so the finish will be improved. The tiling boss was over on Friday checking things over and keeps close tabs on the process. There was an issue with a Schluter heating cable being too long so rather than run it up the wall, I rush ordered a shorter one from the UK and have it on hand for next week. Will have to ebay the old one! You can't cut these to length and I'd rather not pay to heat a wall I don't want hot so that's how that went! Still discussing with the original supplier as the same kit was ordered for both bathrooms even though one is 1/2 the size. These things happen though and it was only picked up on this week as it's been sat in a box for months! Hindsight!
The Brise Soleil have been amazing and I've had all windows and doors open all week to help with the heat but it's never climbed above ambient outside, some of the bathrooms can be a little hotter as the windows don't open and there no airflow there yet.
So next is the tiling, more outside foul drain work, finish painting the Utility Room and then I plan to prep the kitchen area so it can be measured and ordered. The 6 meter high vaulted ceiling will be fun to plasterboard but will see how it goes. I think I'll need more Fermacell at the rate I'm going, I've lots of offcuts, saving them but who knows if they will be used or not.
No date on delivery of mains water or electricity unfortunately but hopefully soon. Be nice to get some power, they don't do temporary supplies easily in Ireland....! That's it for this post!
-
 1
1













3 Comments
Recommended Comments
Create an account or sign in to comment
You need to be a member in order to leave a comment
Create an account
Sign up for a new account in our community. It's easy!
Register a new accountSign in
Already have an account? Sign in here.
Sign In Now