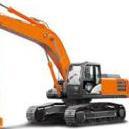Search the Community
Showing results for tags 'smoke alarm'.
-
Hi, Our new kitchen extension is open plan onto the downstairs hall and staircase. So we've fitted linked alarms in kitchen (heat), hall (smoke) and landing (smoke), and fitted egress window hinges to all bedrooms. Building control now want a linked smoke alarm fitted in the master bedroom, along with a fire door, because the master bedroom has an ensuite bathroom. I don't understand the need for a bedroom fire door and bedroom linked smoke alarm just because the bedroom has an ensuite. Please can somebody explain. Thanks.
-
Hi, In the efforts to the my completion certificates signed off I need to add a second smoke alarm to a games room that is over 60 square metres. I don't know why the builder didn't;t install it as shown on the plans. The room already has an Aico Ei141 which is interconnected to another Aico Ei141 downstairs. Looking at the Aico wiring diagram, figure 6 on pg 15 here, can I just connect an extra alarm by connecting it in parallel to the connector block on the base of the first Aico unit or am I missing something? https://www.tlc-direct.co.uk/Technical/DataSheets/EI_Smoke/EI141RC_Instructions.pdf
-
I have a dilema regarding heat/smoke and carbon monoxide alarms for my house. In each of my living rooms specifically I require both a smoke and carbon monoxide alarm to which I dont want to have 2 stuck in the ceiling along with MVHR outlet. Combined offerings seem to be limited with none from Aico which seems to be a favourite on here. Nest is a combined offering but the cost puts me off as I would need to put these throughout the house to satisfy the linked system requirement, needing 6/7 puts me off. Anyone any further suggestions?
- 16 replies
-
- nest
- smoke alarm
-
(and 2 more)
Tagged with:
-
Hi All I have an interesting design challenge with smoke alarm locations. My plan is to install as follows: Hallway - (Optical) Landing - (Ionising) Kitchen - (Heat) Now the room that poses the problem is the landing as it's much bigger and higher than normal (the landing is actually a large upper drawing room). Firstly I'm going to have to fit two alarms (one at each end) as one centrally just about fails the 3m from bedroom requirement. Secondly it's a vaulted ceiling. I do have a flat area at the top but it's close to 4m high. I can fit them on the slope but the regs state that they have to be 600mm from the apex so I'm not gaining much. So testing these two alarms is going to be a challenge. They'll be interlinked so of course I can hit the test on the ones in the hall/kitchen will will confirm the audible function of these high up alarms. But to test them individually the best I can come up with is a bean pole!! You can get remote switches for testing/silencing but they seem to all rely on radio linked alarms which add considerably to the cost. Again though all they do is test all alarms at once. So, is the action of hitting the test button on one alarm and the others giving an audible result still a genuine test? Or does pressing the test button on each provide a more thorough test. I've read the manuals for most of the major brands and all say to test each alarm individually. Am am I missing any other solution? TTFN
- 12 replies
-
- smoke alarm
- vaulted ceiling
-
(and 1 more)
Tagged with:

