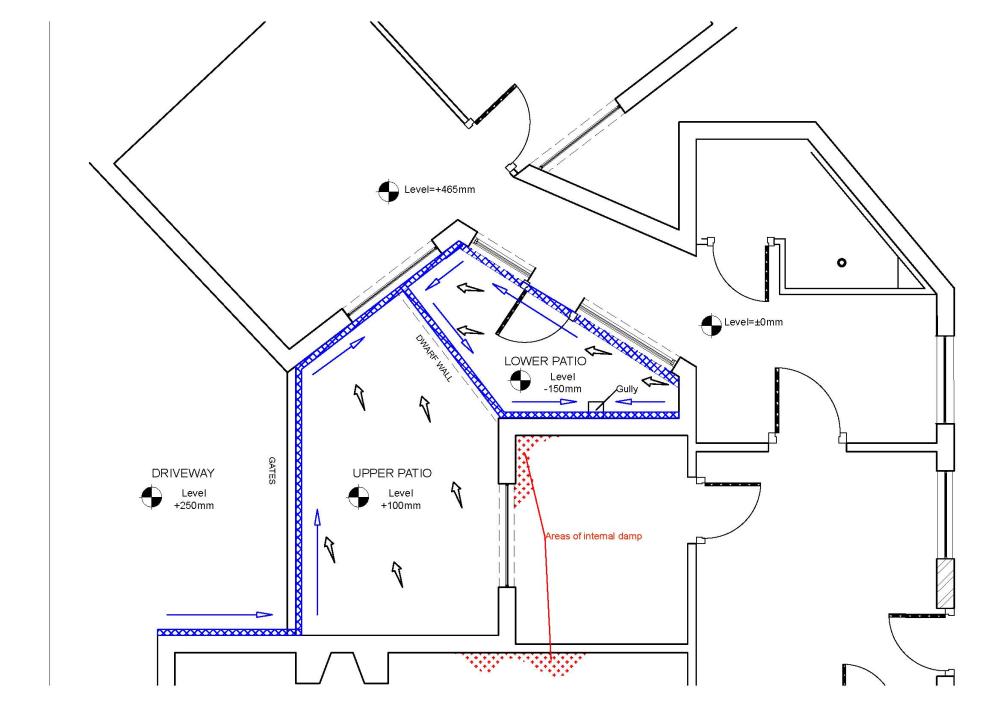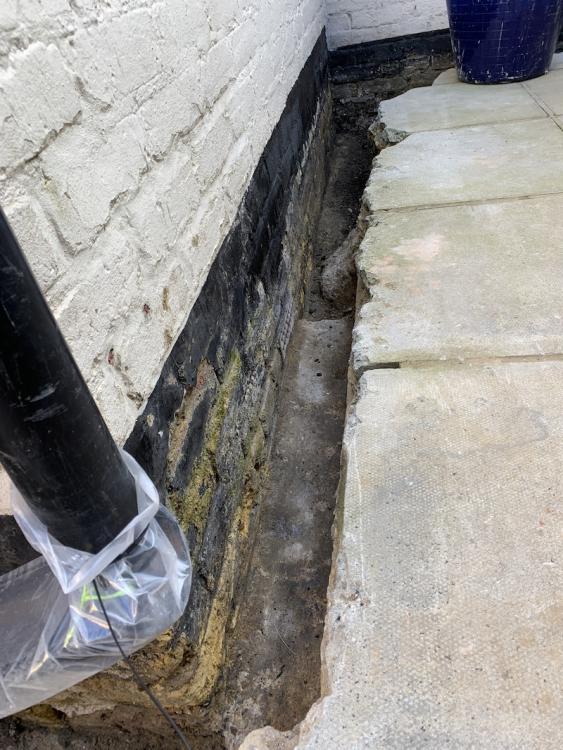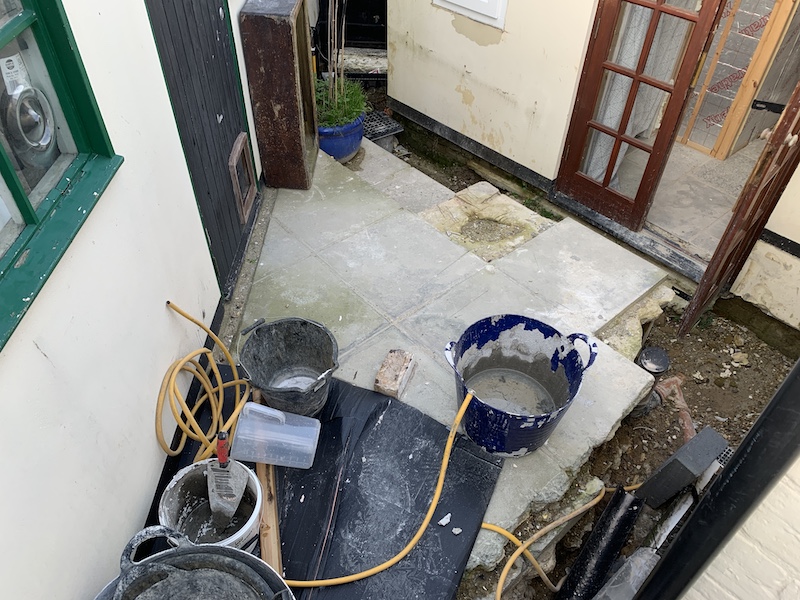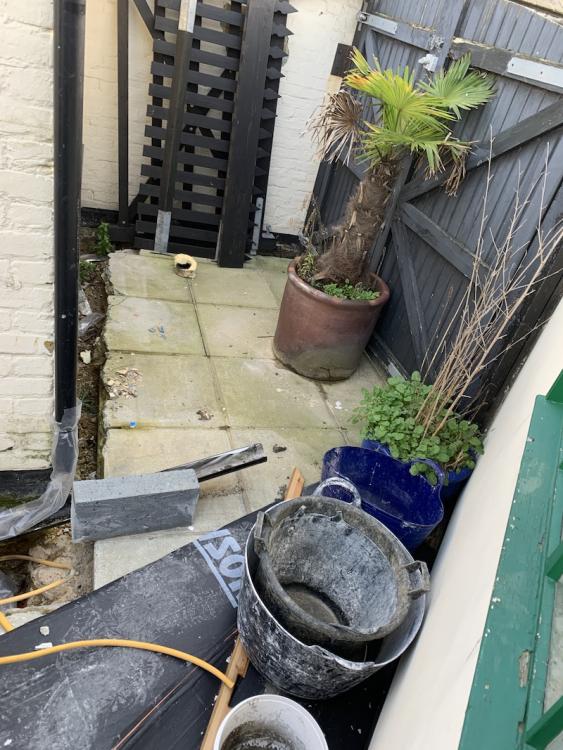Search the Community
Showing results for tags 'sloping site'.
-
We're in the process of planning an extension and part of the building works will be to sort out some landscaping issues as well as some internal damp problems caused by high exterior ground levels. The site is complicated, overall it slopes quite a lot and the detached garage is 465mm above the house. We are trying to achieve: Lower the patio ground levels. I've dug a trial trench around the property and the internal damp now seems to be under control Have a multi level patio as the whole site slopes downwards but we want the areas to be usable for a seating area Finished surface to be yorkstone pavers which will finish a minimum of 150mm below DPC and floor levels All existing rainwater connects to combined waste and BCO has agreed that future rainwater can also join to this as there is no place for a soakaway or any other alternative The building is grade II listed and they are very fussy about changing anything in the existing structure but have agreed to allow channel or french drainage Drainage will most likely be ACO Hexdrain Current plan is the below which looks complicated but makes every effort to move the water away from the old damp house towards the garage which is much (465mm) higher so will be way below DPC. Some pictures to show the site Trial trench around property to reduce damp Looking towards where the new extention between the two buildings will be Upper Patio with gates Just looking for advice on whether this makes sense or if I am over-complicating it with my nerves over the damp issues?
- 3 replies
-
- land drain
- damp
-
(and 2 more)
Tagged with:
-
Hi 18 months ago we found a large (2.85acres) sloping site with outline consent on a small part of it. A fortnight ago planning permission was granted for our contemporary build (full application as our plans were bigger than the red line of the outline consent). The planning officer liked our plans (we had paid for pre-planning twice) and recommended approval. We were almost caught out - the Town Council objected because our plot is designated as green corridor in the emerging neighbourhood plan and Highways were quibbling about visibility splays. So more expert reports including landscaping plan for the whole site were hurriedly done. We own the private road with six houses on it. We worked hard to get our neighbours on our side and three submitted support for our application (three had objected to the original outline application). We need not have worried, the planning committee loved it approval and gave unanimous. So here we go. OnS638_310-05_PROP-ELEV 1.pdf 1039-SCD 01B Landscape Masterplan.pdf
- 9 replies
-
- 5
-

-
- new build
- sloping site
-
(and 2 more)
Tagged with:




