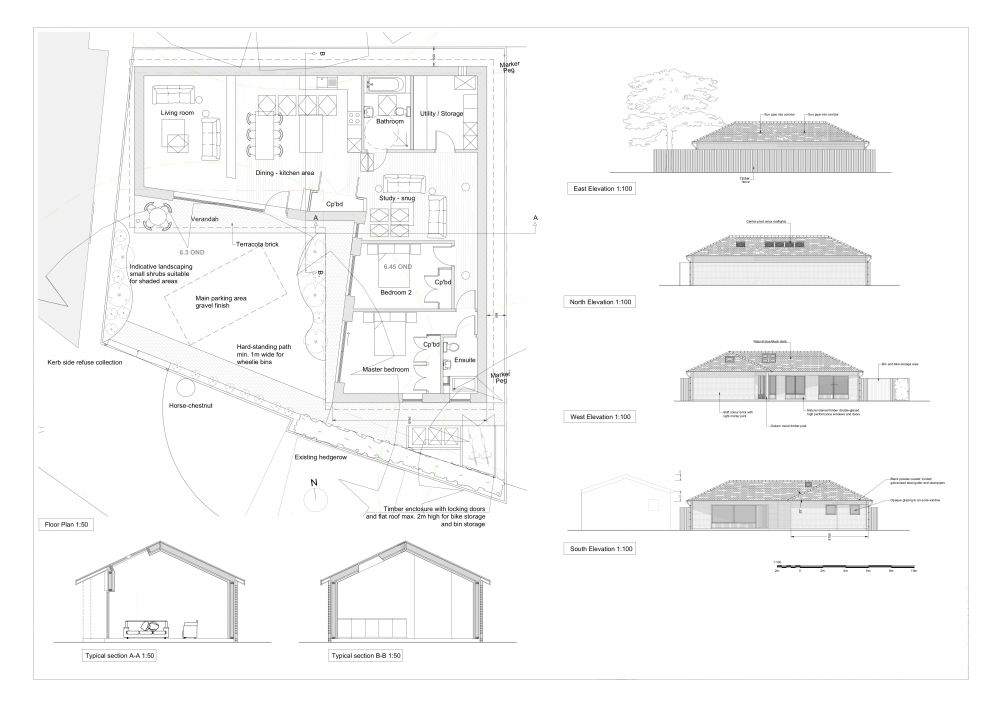Search the Community
Showing results for tags 'floor plan'.
-
This is what has gone to planning for approval. I would welcome people's opinions, observations and suggestions for floor plan tweaks. The aim was to design a floor plan with an eye on saleability The constraints are that we are forbidden to overlook to east or north. Even roof windows are not allowed on the east but are allowed on the north. We are limited in height. And we cannot remove any trees.
-
Well after our original plot fell threw (long story) we found another plot with full planning for two houses but the house was just to big for us and would cost a fortune to build , we are intending building the two and living in one and selling the other so that brings our mortgage down or even no mortgage This is our proposed layout and design , the actual plot has existing planning for 300m2 property but its to big for us we feel we not having more kids we only have a 7 year old at home and have family stay very little, up stairs is designed so it could be converted to a four bed by removing the dressing area , we are going to have box trusses so the loft could be converted also at a later date if we were to sell , we probably going to have a detached car port for two cars Jackson_-_Proposed_plans_and_elevations_IJC.pdf



