Search the Community
Showing results for tags 'chimney stack'.
-
I have an old fireplace which has had the chimney removed by the previous owners. The chimney finishes at the loft floor but has been left completely open leaving a large void connecting the loft area and the room below. Currently there is just a large hole from the loft floor down to the fireplace in the room below which is a magnet for draughts and dust. Everything I read suggests you must let an unused chimney breathe but I'm wondering if this just applies to chimneys which still have the pots going through the roof and if I can safely seal off the bottom or top of this fireplace to prevent draughts? Keen to keep the fireplace in the room as a "feature" if possible
- 5 replies
-
- capping
- chimney stack
-
(and 1 more)
Tagged with:
-
Hi, I have a problem with persistent damp coming through my chimney breast. I had two sides of chimney stack re-pointed a few years ago, and the lead has also been replaced. Unfortunately the problem has not resolved and has slowly deteriorated since. I've attached photos. Could it be that the top plate needs replacing? The Chimney is not in use. Any advise would be greatly appreciated. Thank you.
-
Hi, I wondered I'd anybody might have experience or advice on an issue I'm having. I recently bought a house off of relatives and they had removed one of the two first floor chimney breasts. The remaining stack was sitting on timber in the attic and was done something like 30 years ago. Before we started doing the house up, I wanted to get it secured and all above board with building control. I got a SE to do designs, and they recommended gallows brackets. The council confirmed they were allowed under some conditions and I was advised I could start the work whilst waiting for them to process my regularisation application. The work was done and looking at it I'm happy and it's clearly very secure. The council then came back and said they were worried about whether the mortar would hold the weight and asked for confirmation that the wall was in good condition (which the SE stipulated must be the case to the builder). The builder confirmed this was the case but the council wanted a statement from the SE. I had to pay an extra £150 for the SE to inspect the work done and they then confirmed in a statement that the wall was in good enough condition. The council then came back again and said that they want a pull out test conducted - something I'd never heard of before. I called a company today about this who have quoted £575. So I'm feeling a bit peeved that the council had me spend the £150 when they didnt accept what the SE said anyway. The £575 just feels like a disproportionate cost, when the work is clearly fine (and is more secure than it has been for the past 30 years!), and I really don't have the money for it right now. I've asked them why they haven't accepted the SEs designs and confirmation of the good condition, and I'm waiting for the response. Is there anything I can do to challenge this request? Or is this reasonable and just something I have to get on with? Has anybody else had any similar experiences? Any advice would be much appreciated! Thanks.
- 8 replies
-
- regularisation
- pull-test
-
(and 3 more)
Tagged with:
-
Hi Guys We have two chimney stacks about 1.5m high. They have painted render panels. We’re trying to make them maintenance free as we are doing away with painted render on the rest of our house, so are looking for ideas on how to achieve this. Would it be feasible to remove the render without damaging the bricks underneath? Any suggestions would be appreciated. Also I’ve noticed that the flaunching needs replacing.
-
Advice re: structural support for a chimney stack
Alex L posted a topic in General Structural Issues
Hi all, hoping someone may be able to offer me some advice on an issue I have? We have just bought a 1930s mid terrace house from some elderly relatives. There are two chimney flues that run down the front and back of the house that converge in the attic. The breast has been removed in the front bedroom and we think this was done some time in the 70s or 80s. In the attic the remaining stack at the front ends close to the floor, and is supported by some solid chunks of wood that are connected to one of the joists that cross the attic floor. There is absolutely no sign of give and it all looks stable and healthy. The neighbours still have their chimney breast intact. However, I do know this isn't compliant with current building regulations. We are in the process of doing the house up and I suppose my question is what more experienced people advise that I do about it? It's going to cost a lot of money to get this redone and get steel support put in. I suppose I think it's unlikely this is suddenly going to come down without any kind of warning, although I'm no structural engineer! However we will want to re-sell eventually and I dont know how much of an issue this would be in any future sales process. Any advice would be greatly appreciated.- 6 replies
-
- chimney stack
- building regs
-
(and 2 more)
Tagged with:
-
Hi All, We could really do with some advice on a problem we are experiencing in our home. Wed have been doing a lot of investigation with the problem. This is following us hiring a dry rot specialist and paying him the 'going rate' in order to resolve the issues. He's been unable to do so. The 'specialist' now seems to know nothing about dry rot. We have compiled a file with photos included on the dry rot our house is currently experiencing. It is attached here as 6 Dale Road. Really hope your expertise on here can help us. Dave 6_Dale_Road.pdf
- 4 replies
-
- high water table
- ventillation
- (and 6 more)

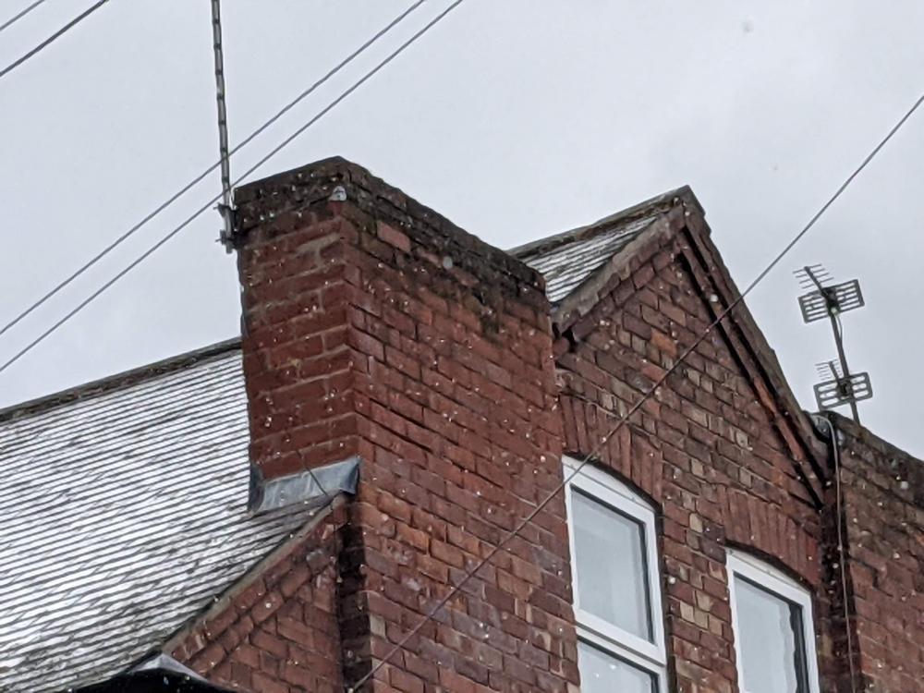
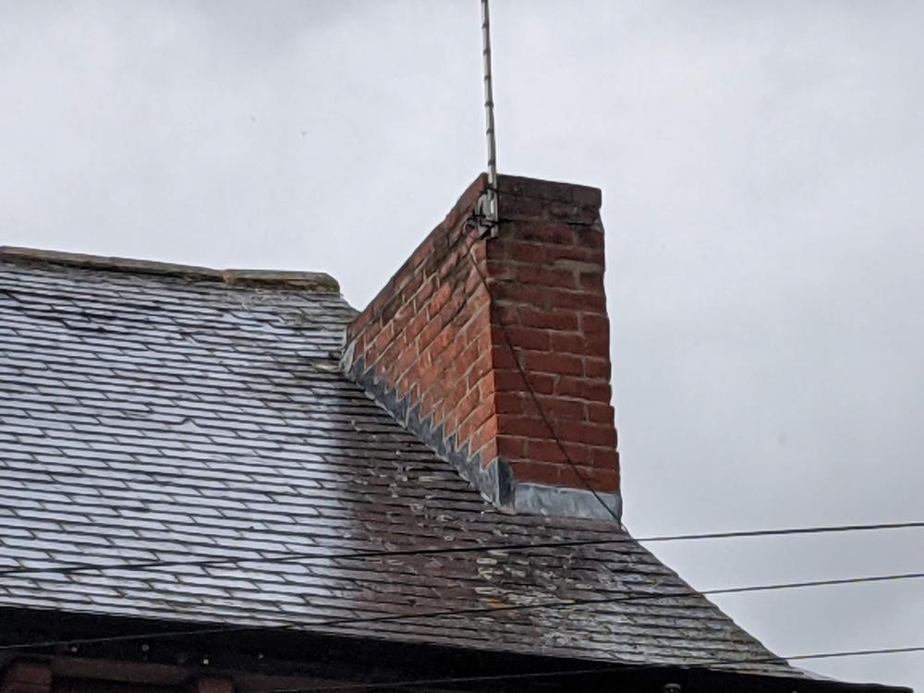
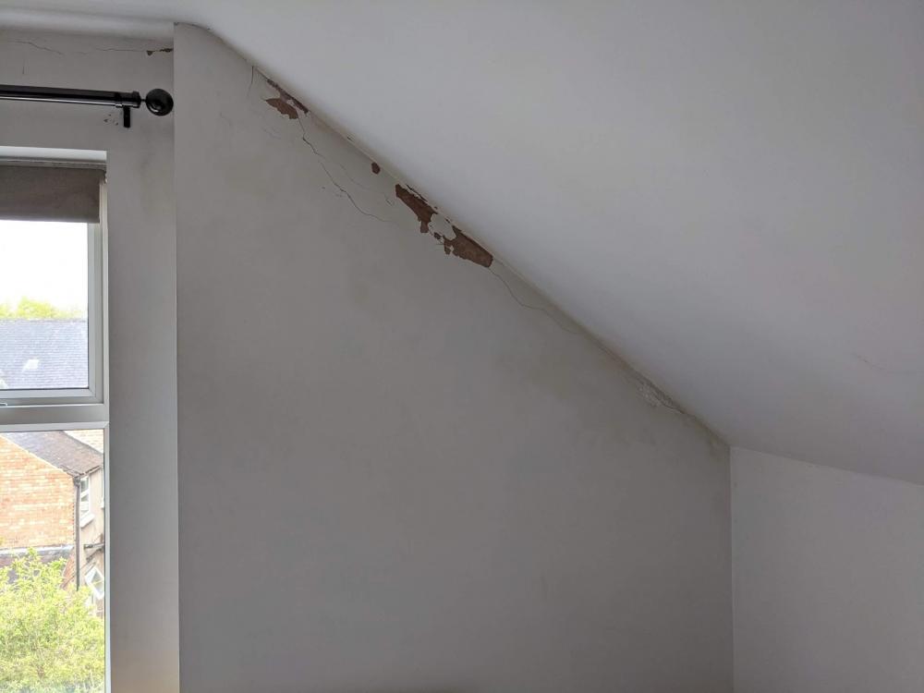
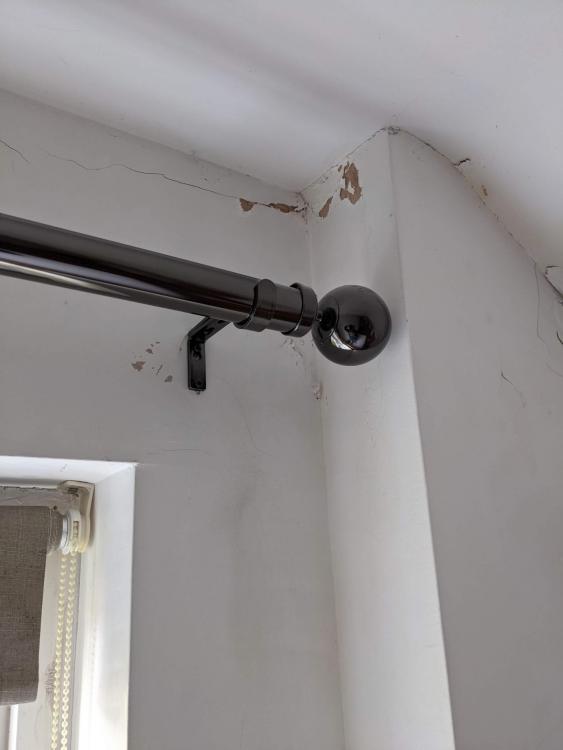
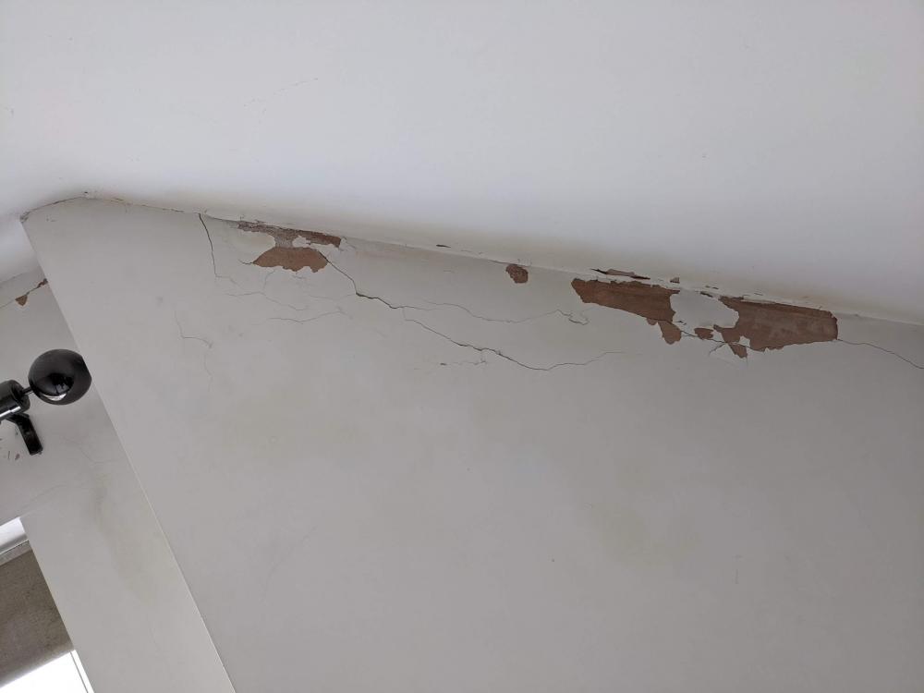
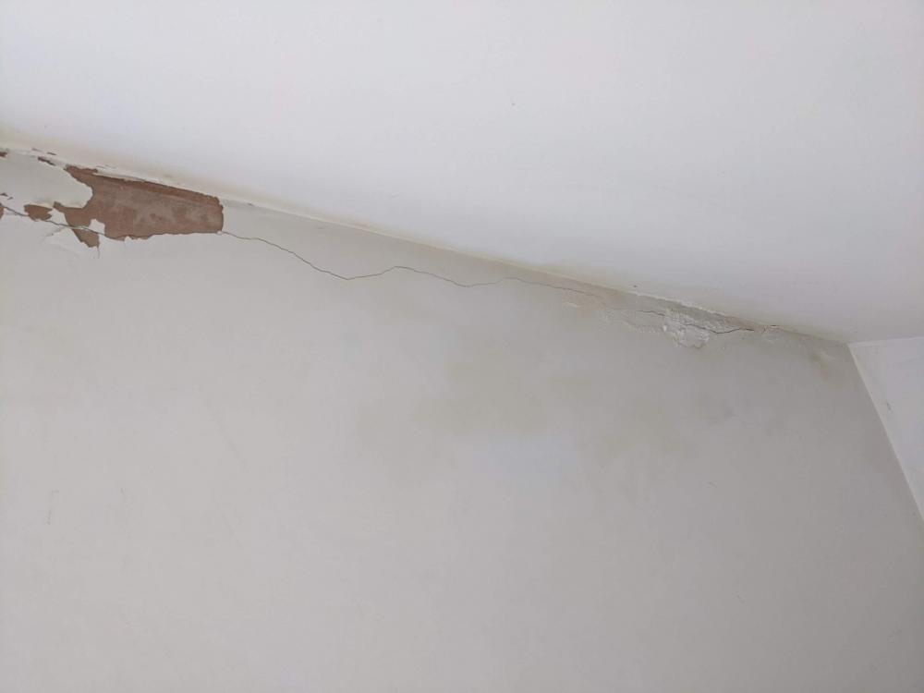
.thumb.jpg.d1f091d9a1268f3878b6f7dde1891e14.jpg)

