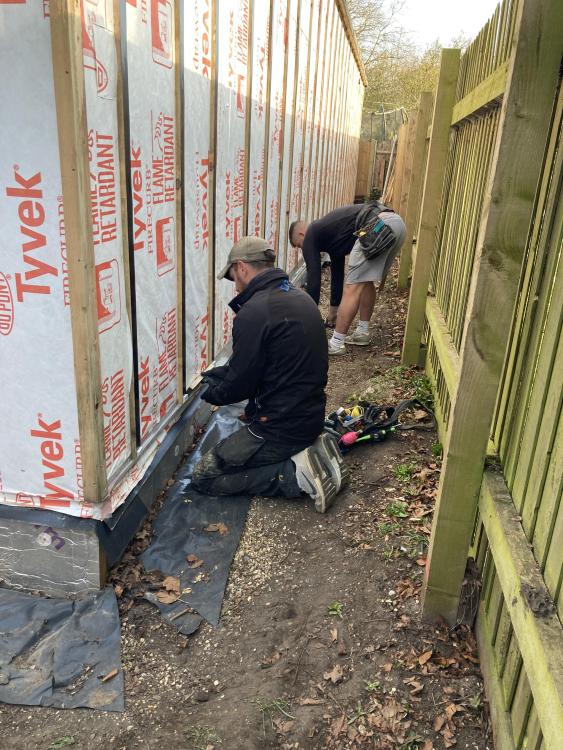Search the Community
Showing results for tags 'cables'.
-
I have question about cables behind cladding, in the ventilation gap. I will be installing the cladding after Easter. It will be brick-slips cladding. The build up will be: 19mm battens, large cement-board backing-panels, and finally the brick slips themselves. Plus insect mesh top and bottom. The question is: in that 19mm ventilation void, how can I later run cables (for lights, CCTV cameras, maybe a WiFi access point, and so on)? I would run each cable vertically from the position down to the base of the cladding, then to underground ducts already buries that all lead back to my plant room. (I don't need to drill though the timber-frame wall.) And I'd prefer not to pre-select the position for the items now so its the general principles I am after. Should I perhaps run some oval conduit in the void in multiple locations just in case? Or not bother with conduit and just feed the cable through the gap later? What have others done? Photo of some battens on my build ↓
-
Ive had a good read of some of the issues of delays and high costs involved in moving poles, or cables. Has anyone had any positive outcomes with little delay and at reasonable expense. This Rooky self builder is having second thoughts about a perfectly placed plot which because of its perfection wasnt cheap. Now I know because of possible soil issues caused by historical trees that we maybe in for some robust foundations which will sting, but to now find the woman who lived in the rikkety house had signed a deal with the devil for a few quid to have a pole in the garden and comes with an easement. I can live with the pole, its the line feeding just one neighbour (who has a pole of her own at the front of her property btw) that runs diagonally across the front garden. NPower regs needs to be 5 M away from buildings, construction. Its crushed the idea of what we would really want as the budget is tight and reading the nightmares of costs and timescales is worrying. If anyone has had good experiences, please share your tricks of the trade for speed and savings. TIA
-
Just getting ready to pull the cables through the comms duct to the garden room from the utilities center. (45m run ) Will be a model for the main house. So far I have: 2 x CAT 6. ( 1 for the home network and one for control systems network - somewhat experimental.) 1 x 6 core phone cable. Not absolutely required but will allow me to run a phone line down there separate from the house line. 1 x 3 core flexible to carry the smoke alarm signals from the garden room smoke alarms - not sure how to organise this electrically but 3 cores should be enough even if volt free contact. 1 x 6 core alarm cable for the intruder alarm. I wonder if I should also pull in a 4 core fibre? What have I forgotten?
- 5 replies
-
- communications duct
- cables
-
(and 3 more)
Tagged with:
-
I'm about ready to start battening out the inside of my build, and I guess now is a good time to do a rough plan of wheret he wiring runs need to be- so that the the battens don't end up in the wrong places. I can draw everything out on top of the (paper faced) Kingspan at this stage which will be a nice easy way of doing it. Just wanted to double check something- I understand I can have cables in a safe zone up to 125mm wide, at the ceiling, and thereafter running horizontally or vertically to each outlet- nothing going diagonal without being ducted in metal. My floor is effectively solid- ok so it's actually chipboard but as an airtight face of the building, I do not want to disrupt it to run wires. Now, can I create a 'safe zone' of 125mm along the floor? This would make for shorter cable runs to each socket which is presumably safer than having floor to ceiling runs each time. And of course at the end of the day my build is not subject to BC so I can do what I want, but I don't want to deviate from good practise, especially with things like wiring.





