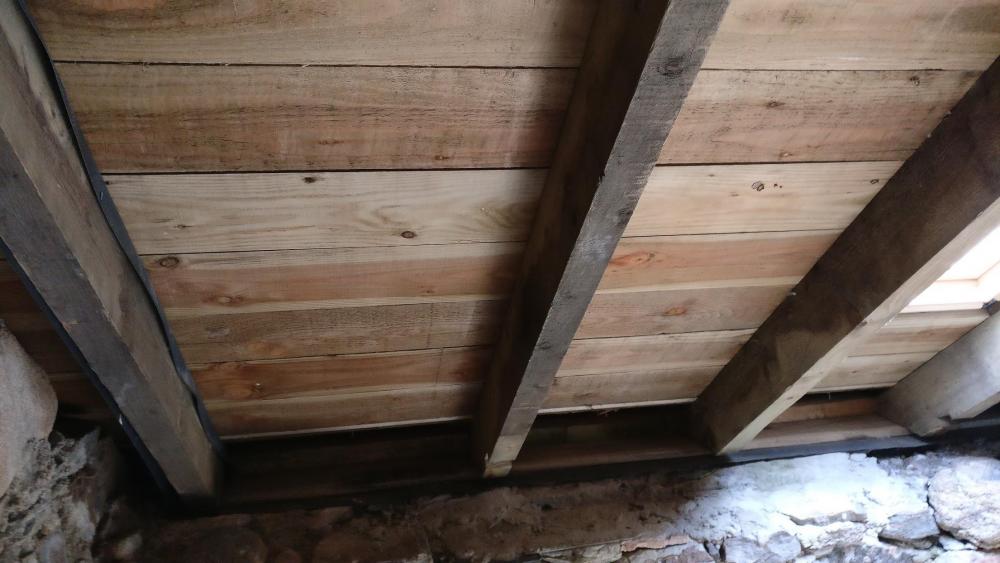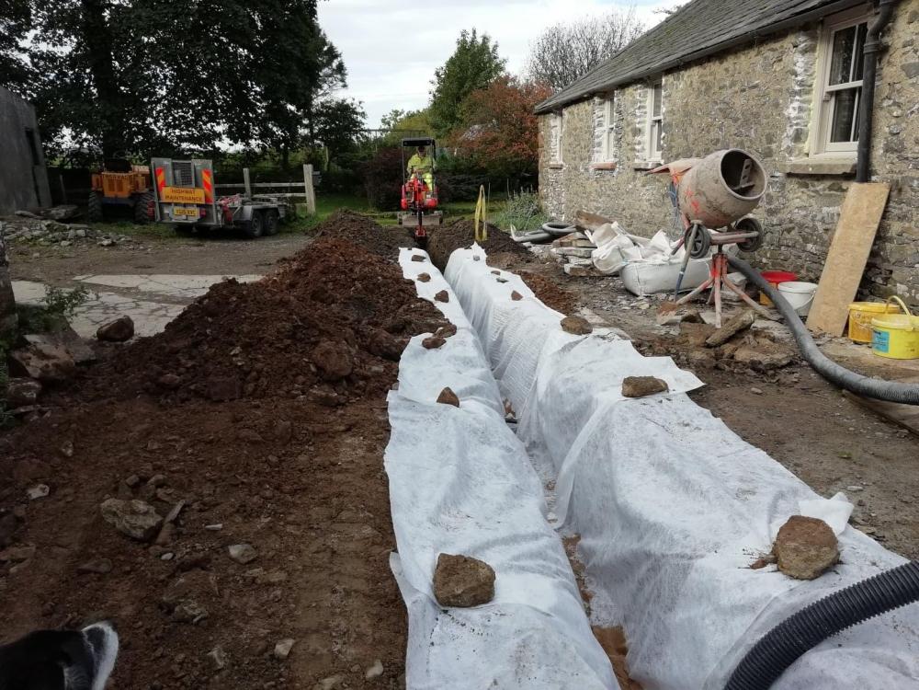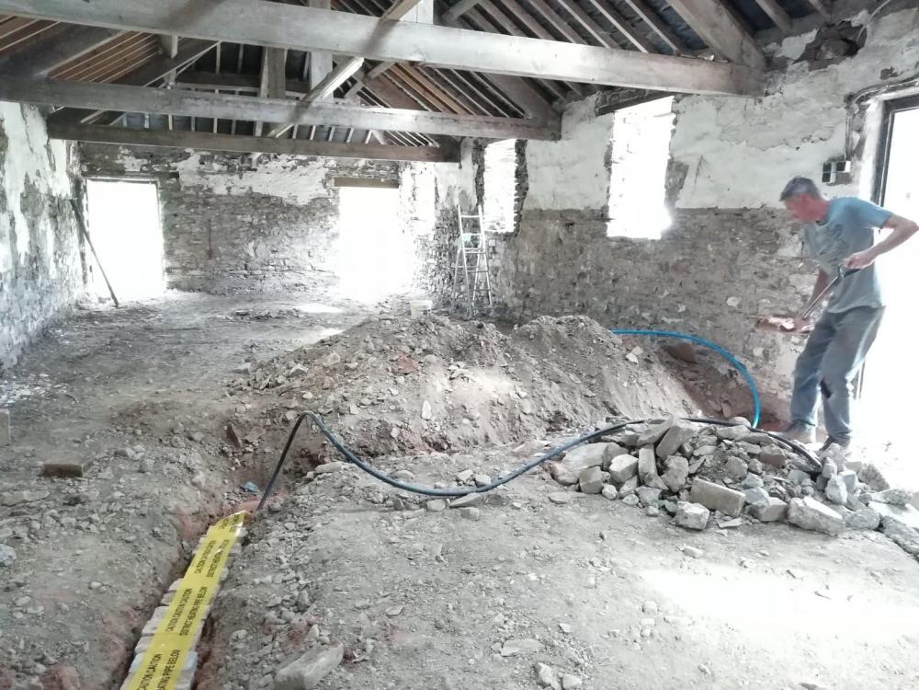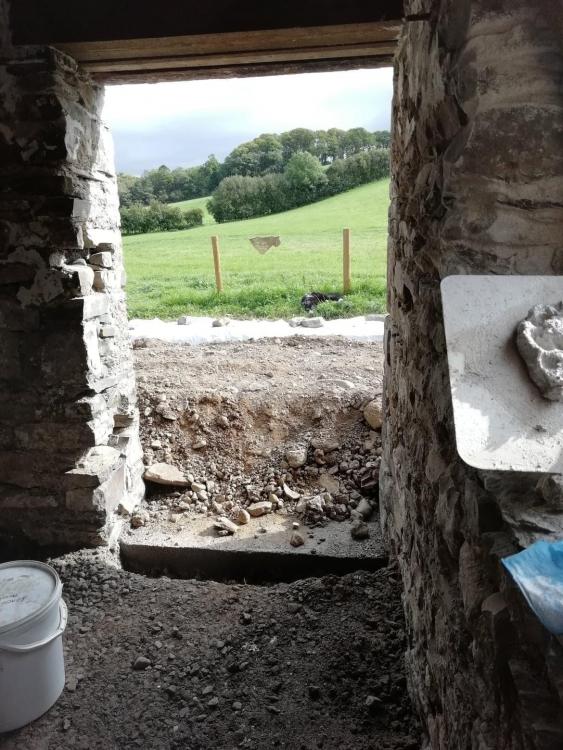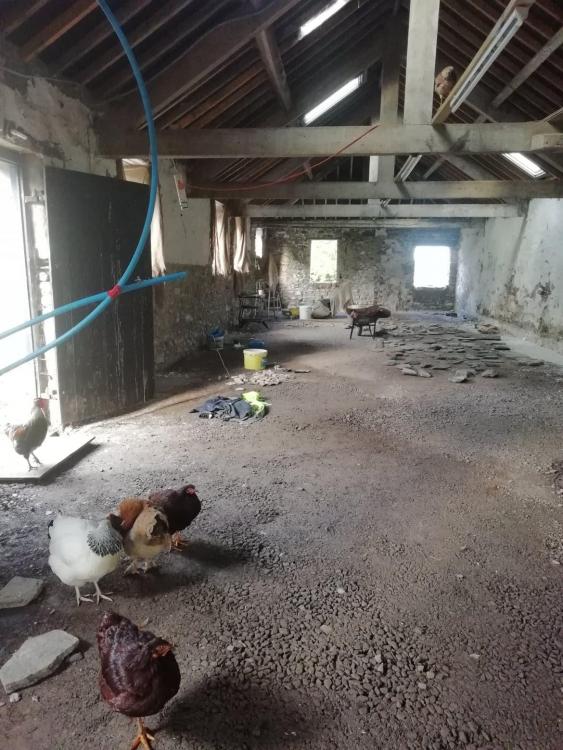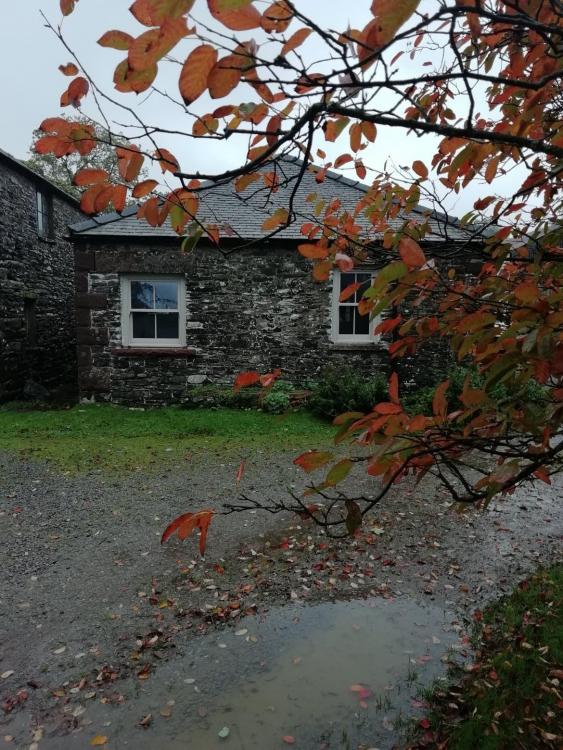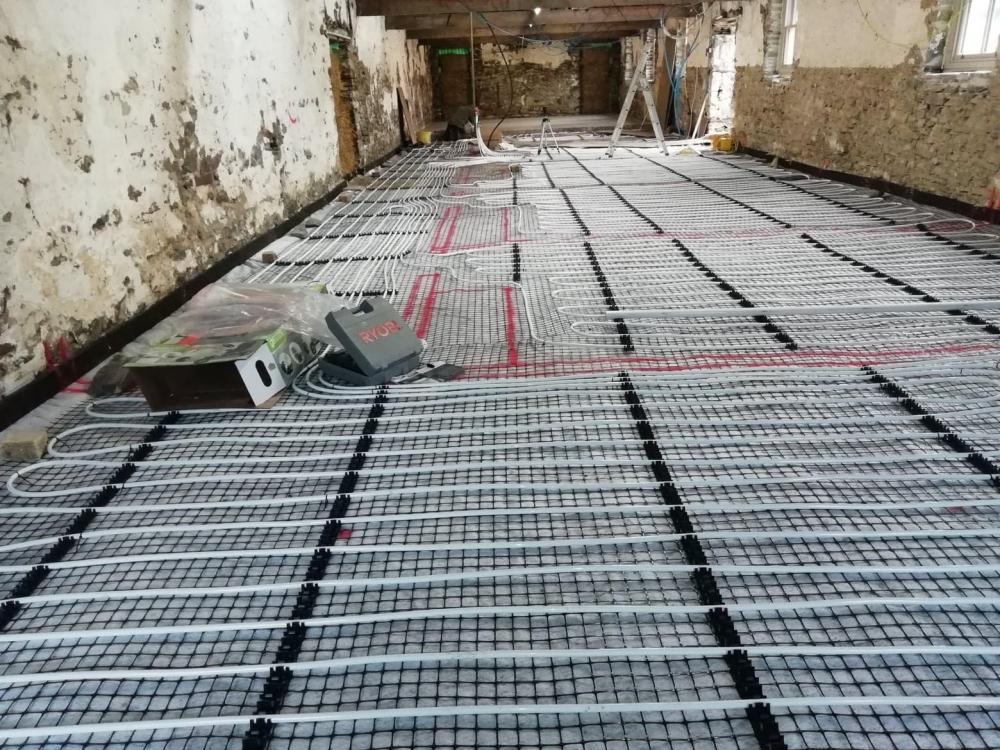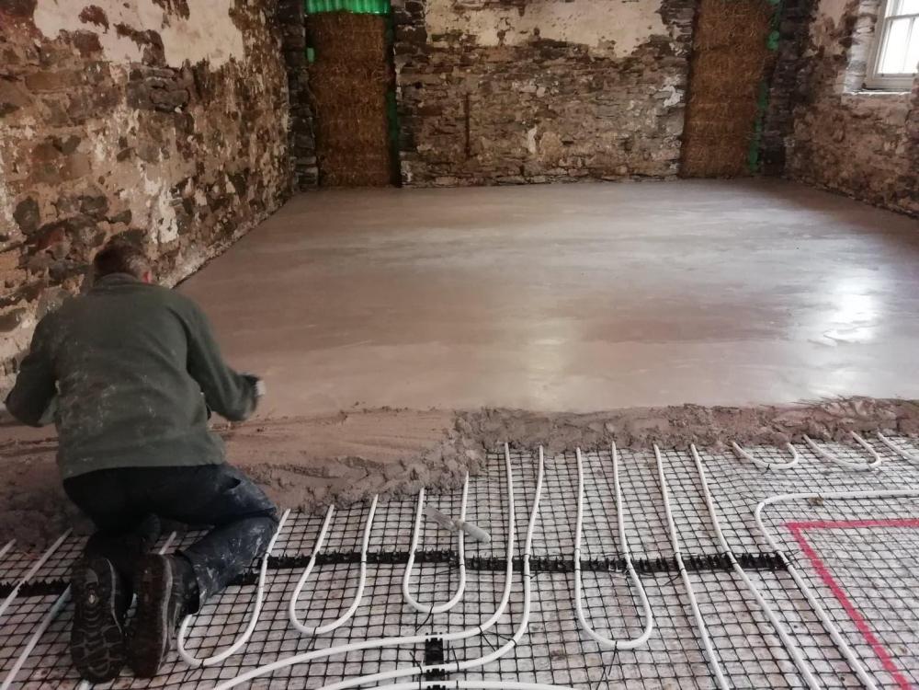Search the Community
Showing results for tags 'breathable'.
-
I'm planning a loft conversion and a builder has advised me to replace the existing roofing felt with a breathable type to comply with building regs. My original intention was to insulate the roof between & over rafters with a 50mm ventilated cavity under the existing felt. I know a breathable felt is required for new-builds but I've not heard of a need to replace the felt during renovation before. The loft is ventilated and house built 2006. I'd welcome some other opinions. TIA
- 8 replies
-
- loft conversion
- breathable
-
(and 1 more)
Tagged with:
-
A apex roof has been constructed with Klober breathable underlay that has been fixed to the outside of the roof. Do I need another layer inside the rafters between the insulation and the sarking, or vapor control layer? The roof will be fitted with 150mm thick insulation (Ecotherm PIR, or Actis Hybris) Note the roof is built on a 800mm thick cottage rock wall (granite)
- 1 reply
-
- underlay
- breathable
-
(and 3 more)
Tagged with:
-
Greetings fellow builder bods, Having solved the problem of how to secure footer plates to a friable lime slab floor (with the marvellous help of you brilliant people) we have rocked on with putting the start of the stud walls up and dry lining the barn. Sheeps wool insulation (from Cosywool) will go between the uprights. We will also be studding out the roof rafters in order to give us the depth for the insulation we need to achieve building regs U-values and for our own warm home wishes, so we are holding off the internal partitions until we have done the first part of that so we don't have unnecessary scaffold faff. We have framed up all but one of the 9 windows, but still got 3 of the 4 doors to do. But not bad progress in one week especially when one of us was poorly and should have been in bed really. Self-build fun and games! Handling wood is SO much warmer than handling stone which is a welcome change in this weather! It sort of seems a shame to cover up the stone walls which represent a good few months work for me. But they aren't the prettiest of their type given that we have kept the old lime wash on in places where it was sound and didn't need attention, and we do want the house to be warm when all is said and done. If I want to see stones I'll have to go outside. ? We had to choose between setting the footer plate further out from the stone wall and losing more floor space but not needing to trim anything... or tailoring the uprights around the irregular lumps and bumps if they protruded too far. We picked the latter, of course, so the uprights are truly bespoke fitted in places! We did have one run of a few meters where we didn't have to use the jigsaw at all - we liked that bit. We are currently 2 years into this build and it is nice to be doing something so immediately visually obvious. Up until now we have mostly been altering/making good existing structures / features which isn't the same. I spent a fair chunk of a year repairing the stone walls (while the kids were at school mostly, so not the same work rate as a full time labourer would be able to do) and when I was done it didn't look a whole lot different (though structurally certainly was)! But now everything we are doing from this point is adding fresh new stuff and as such feels like more progress. If anyone is curious or thinks a question about any of this would be useful please feel free to ask. ?
- 2 replies
-
- 3
-

-
- barn conversion
- breathable
-
(and 1 more)
Tagged with:
-
Greetings, Just checking in with a bit of an update. Our four walls and a roof has moved on a bit. We are doing the work ourselves, used only one tradesman (to construct stone wall) and with small two kids to raise, as well as building and various 'interesting' events such as having to replace the roof on our temporary accommodation, I haven't been on here as often as I would have liked. We have: cleared the internal space of animal stalls, rooms and concrete render embedded our water and electricity supply pipes levelled the earth inside the building, put down Geocell foamed glass insulation enveloped in a terram, put in UFH system and lime screeded on top. Lime pointed our window reveals and installed wood framed windows raised the door lintel heights to allow for floor level coming up dug lots of trenches to put in land drain, civil drainage and oil feed pipe scrubbed the roof down ready to spray with woodworm treatment. millions of all the in-between stuff that uses so much time but doesn't make the headlines We did the lime screed ourselves and it has gone fine, it was a big job but we are pleased with the result as no problems with it despite finishing at half an hour to November and lime being temperature sensitive - we were running a risk with that - but the winter has been kind enough. So much has gone on there isn't any point going into technical detail on it all in this post, but I am happy to discuss any aspects anyone might find interesting/relevant to their own project
- 15 replies
-
- 4
-

-
- barn conversion
- breathable
-
(and 1 more)
Tagged with:
-

Recommendations for breathable roofing membrane?
Crofter posted a topic in Roofing, Tiling & Slating
Wondering if anybody had any preferences or advice on choosing breathable roofing membrane? To be laid directly atop OSB sarking boards, followed by battens, counterbattens, and box profile steel. I plan to lay it vertically so that every joint is battened- this will also be much easier for me as I am likely to be working on my own. Anyway, there seems to be a fair bit of choice available, and the stuff is variously referred to as breather, felt, membrane, etc, which complicates the search somewhat. Finally, is there any advantage to the shiny 'thermo' versions? How would this affect U-values? I presume they don't have any actual insulating properties but is the emissivity different?


