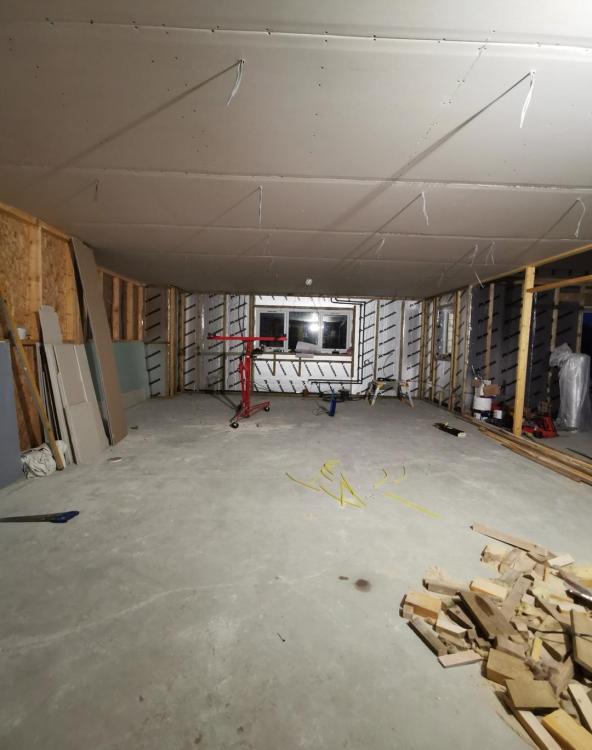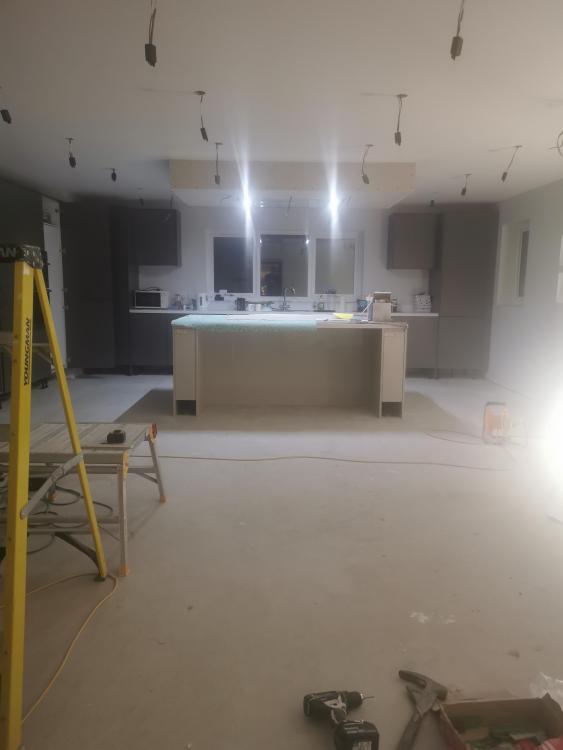
Hopeful
Members-
Posts
35 -
Joined
-
Last visited
Everything posted by Hopeful
-
Hoping to get into the new house this week. The price increases have definitely hit the budget a bit, but not enough for it to hinder our determination to reach the finish line! A year since we got the foundations in and started putting up the panels the we had already made on site. Here's a glimpse of the kitchen, flooring has since been laid.
-
Thanks for that, before kitchen it is! Got to the stage there's nemerous jobs needing done at once in the whole house and trying to prioritise, head is all over the place!
-
Hi everyone, just at the stage of fitting kitchen and doing floorings etc. My plan was to fit the kitchen/island then lay the vinyl click flooring. The island has a back panel, and end panels which could hide the edges, it could be in against the legs all the way along below kitchen units and hidden by kick plate. Since thinking I would do it this way, others have said lay the flooring everywhere before the kitchen, what's everyones experiences on this one?
-
We ordered a Wren kitchen, got 10% back if we took delivery a month earlier than planned.
-
If it comes up the slopes and 4-600mm each side onto the flat ceiling cross beams, do you think its necessary to do the whole ceiling when theres 300mm of glass wool there anyway, and so many holes needed for light cables etc? Thats if the ceiling isn't brandered down right enough.
-
In total confusion of which cables to run here! At first fix stage of electrics, and architect has is tv points in each room on the drawing. The point where the phoneline comes in is below the stairs, so i would like to run whatever cables could be needed to there too, and create a hub area there. The three kids are getting to an age of having a tv each in their rooms, and currently use amazon firesticks to watch stuff. Xbox's and play stations are creeping in as well. We dont know if we will have sky or not, but if they have the right deal for broadband etc as well we would. So for a tv, what type of cable is best to run to every room with a tv? Also i will need an internet socket in the study, and would run a cable to each bedroom if it helped internet access. What kind of cable is best for this? Thanks in advance.
-
Thanks for that lads. I started my framing upstairs, thinking I would just drill down through the bottom rail for the sockets supply, then thought there must be easier ways than this. Very helpful to see that photos, cheers.
-
Hi there, was wondering if anyone had any images of their projects at service void stage? Keen to see how everyone done their framing and what it looked like with all the services in just before plasterboarding.
-
Thanks Nod. That worry that you are maybe doing wrong. The face of the dormers have so much timber on them, the mesh would be safe enough straight onto the face of them would it?
-
Few queries here, opinions from the experts would be appreciated! Timber frame house, and i have dormers to render, the face and sides, plus a panel above a lower roof going up to a peak, that is 1.3 deep by 4m roughly. The spec make up is obviously render, mesh, base coat, Knauf aquapanel fixed with stainless screws and joints taped, vertical battens, horizontal battens. To match the blockwork at the main bit, the depth will have to come in flush so i will need to be at the 145mm mark (firestop plus 95mm block). To achieve the vertical and horizontal battens, plus correct depth, should i use a vertical 38x50 up every stud, basically a firestop immitation, then another 38x50 horizontal then vertical? If i go 50mm,38mm,38mm, then 18mm sheething ply takes me to 144mm. Or just do one horizontal 38x50 across all the kit studs and then rip and fix vertical stick at correct depth to achieve my distance? Dormers are another issue! Don't see the need for such a make up on them, would one horizontal 38x50 then 18mm ply be adequate? I will use tyvek tf200 on the ply behind the mesh as well.
-
At the same stage now myself, got quotation from my solictor and its £1100....who can i use instead?!
-
This has maybe been covered already. Different architects will advise differently I'm sure, but what's the general opinion on insulation in the ingos? Do you need Kingspan there too? Do you make window frames big enough to take 25mm Kingspan and plasterboard either side then put double fire stops around the windows and doors? Or is there other options?
-
SIP quotes + cost information
Hopeful replied to magutosh's topic in Structural Insulated Panels (SIPs)
Hi, did you pick a manufacturer then? Pretty sure I will be doing my own kit on site, but have sent plans to a couple to find out the cost, and to see if it would make any sense to buy the kit and just erect it myself. -
Thanks. Aye, means we will be a bit stretched possibly, but it really does cover everything we want now. Means the HWT and any other plant can go in the garage, the UFH manifold will go in the utility, the mains board was ment to be in below the stairs, would it be best in the garage now? We might need a water pump to get a decent pressure, the water was originally going to come in the wall at the utility, but would it make sense to have a tank sunk in the ground behind the garage and have the pump in there and feed coming from the garage as well?
-
Thanks for everyones comments on changes we could make, made us think a lot and we gave decided to link the house to the garage. We know it will add a bit of cost but hopefully it will be our forever home!
-
When you see that, its the door in the middle of the bottom wall is our biggest hindrance! That would work well i'm sure. The table being against the island probably is as good as we can do though, but is the island and kitchen laid out to the best potential? We cant decide on it at all, would the island be best coming off the left wall or even the right wall and the table the opposite way round on the end of it? With the 3 kids i think the boot room area will be busy...jackets and dirty footwear galore i'd imagine.
-
That fairly makes the room a decent size! We had that to begin with, but we didn't like the idea of walking through the utility, and being a farmhouse we wanted a toilet and decent boot room area when you come in the door. Thanks for the good idea though,If funds allowed we should have built bigger just!
-
Thanks that's a good idea too!
-
That is what is going on. We have since thought on just a long straight island....an over hang for stools at the right hand end if need be, but do we really need any breakfast bar area? The sofas would be both facing one of the corners or wherever the tv will be. We were thinking on a bench along the back of the island so the table could sit against the island and save space, that's where that idea came from.
-
Thanks. The architect actually had pocket doors in there and a few other bits, we removed them as we weren't keen on them...mistake maybe?!
-
Hi there, could anyone help with layout of the kitchen living area and the lounge please! We like the idea of two separate rooms, then done away with the double doors between the two. Now that we are getting kitchen plans done we are finding the kitchen space on the tight side for a sofa and that too, so has anyone any ideas on the arrangement the kitchen should be to suit, and if we should move the opening to the lounge or just totally open up that wall?
-
That's the plans altered anyway. Done away with the amount of doors in the boot room area of the house, made it a metre longer to make kitchen wider and allow us to turn the wc at the backdoor around. Thanks for all the useful comments on here, still no MVHR, but room for plant cupboards at end of boot room against utility now.
-
Was hoping to go down the underfloor heating and ASHP route, hoping manifold for that would go I'm boot room area, electric meter under the stairs, hot water tank in cupboard upstairs, boiler in utility if need be. There is plans for a double garage at the back door, about 3m away, so I don't know if we could use it for anything if need be. Would you advise a MVHR as well?
-
Takien advice on board thanks, will show changes later







