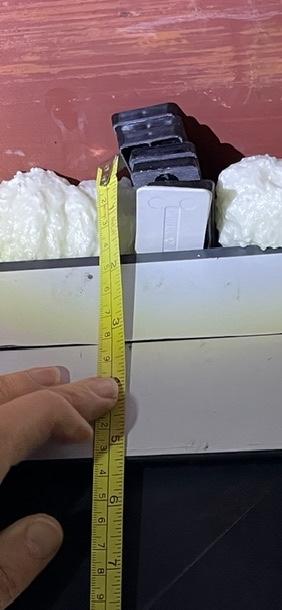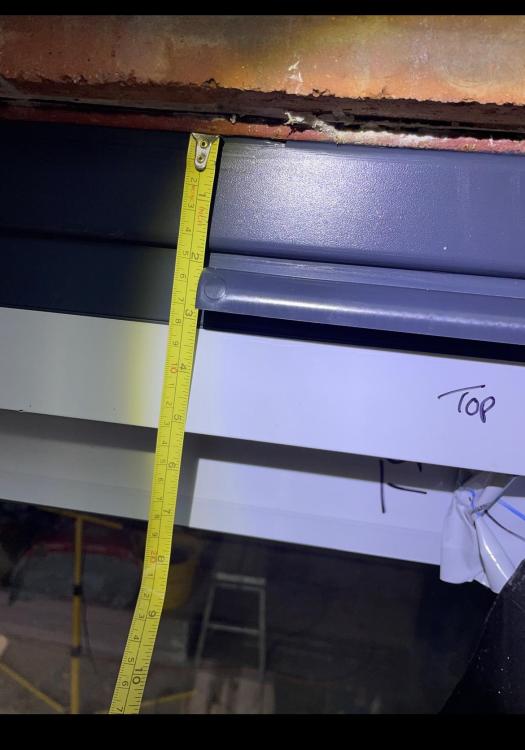
Cecil
Members-
Posts
9 -
Joined
-
Last visited
Personal Information
-
Location
North West England
Cecil's Achievements

New Member (2/5)
0
Reputation
-
Thanks Chanmenie and MJ Newton Good to hear these clearances are achievable and you got a good result. May I ask if these are also flush to floor/no threshold at the bottom? Thanks
- 18 replies
-
- doors
- sliding door
-
(and 5 more)
Tagged with:
-
Thanks Mr Punter and Adsibob for your replies. Lessons learnt for sure.
- 18 replies
-
- doors
- sliding door
-
(and 5 more)
Tagged with:
-
Hi Andehh, thanks for the comments and advice. Its raw at the moment and I'm still annoyed/disappointed, will move on soon ? Thanks
- 18 replies
-
- doors
- sliding door
-
(and 5 more)
Tagged with:
-
We needed ours due to new building regs ??
- 18 replies
-
- doors
- sliding door
-
(and 5 more)
Tagged with:
-
Thanks Russell, that's interesting. Have you needed a trickle vent frame too or is it integrated in the door frame? I guess the 25/30mm is a standard approach and ours has exceeded this.
- 18 replies
-
- doors
- sliding door
-
(and 5 more)
Tagged with:
-
Yes, the floor height was marked when discussed on site at time of measuring. I agree on the trickle vent, this does seem excessive height to house the trickle vent. We were advised we would need it, I did consider different options but decided to go with the easier option as part of the unit but 40mm seems excessive. Their comment is it needs to be to allow it to open out fully?? Given there is space below and would be on top due to some spacer even if 25mm, I just don't understand.
- 18 replies
-
- doors
- sliding door
-
(and 5 more)
Tagged with:
-
Hi Conor, thanks for reply. The window company measured and there were no drawings/sheets on sign off. They came round to discuss requirements, exchanged several emails during the build as we were hoping for a 2100 or 2200 final height position so gave them these so they could quote a price. When the steel and floorboards were in place, they came on site to measure, and we told them about the floor still be to raised with ufh etc so to allow for this.
- 18 replies
-
- doors
- sliding door
-
(and 5 more)
Tagged with:
-
Hi, I'm new to the forum and introducing myself with our first issue. We are building a two storey extension and at the point of installing sliding doors. The floor isn't fully fitted but at the time of measuring there was the floorboards and steel in place. We are putting in ugh with tiles on top so knew the floor was going to increase by 40mm and we wanted a flush threshold so no runner to step over. Our issue is the gap at the top. We have a gap of approx 45mm between our steel and the trickle vent frame that sits on top of the main door frame. Is this excessive? to me I was expecting much less but window company say they have to allow tolerances for fitting, which I can understand but this much? What is your experience? I know inside can be improved visually as the plasterboard will go over, even though means less glass if the doors were measured correctly, but outside I'm left with the door frame, a 40mm trickle vent frame and then a 45mm cover. See pictures and can add more if needed. Would appreciate your views as they just keep saying tolerances, looks ok, to be expected and my expectations to high??? I would dispute this but am I being too high in expectations??
- 18 replies
-
- doors
- sliding door
-
(and 5 more)
Tagged with:
-
Hi, I'm new to the forum so apologies if get things wrong. We are building a 2 storey extension and ordered sliding doors for the back of the house. Our floor isn't complete, still needs ufh, tiles etc but the floor boards were done and the steel in place and we let them know the floor would rise by 40mm with the ugh, tiles etc. We also let them know we wanted a flush with the floor look, ie no threshold to step over. We went for low profile sliding system and wanted as much glass as possible. These were fitted on Friday and have ended up with what I consider a too large gap between trickle vent frame and steel/structure. See pictures. I would like to know what is considered acceptable given some tolerance is allowed for fitting. I believe 25mm is max acceptable but I have ended up with over 40mm. The trickle vent is within its own frame so unsure why this wasn't used as part of tolerance for overall fitting. I appreciate the internal view can be improved as still to plaster so this can be hidden but I don't seem to be able to get over to the window company owner that I have lost some glass for all the tolerance they kept adding in the process and the outside view looks terrible as if I have 2 thick frames and the door frame. They have used a 45mm trim, a 42mm trickle vent frame and then the sliding door itself. Hope you can help and share your experiences and expectations. I have looked at other pictures/neighbour examples and none are as bad.




