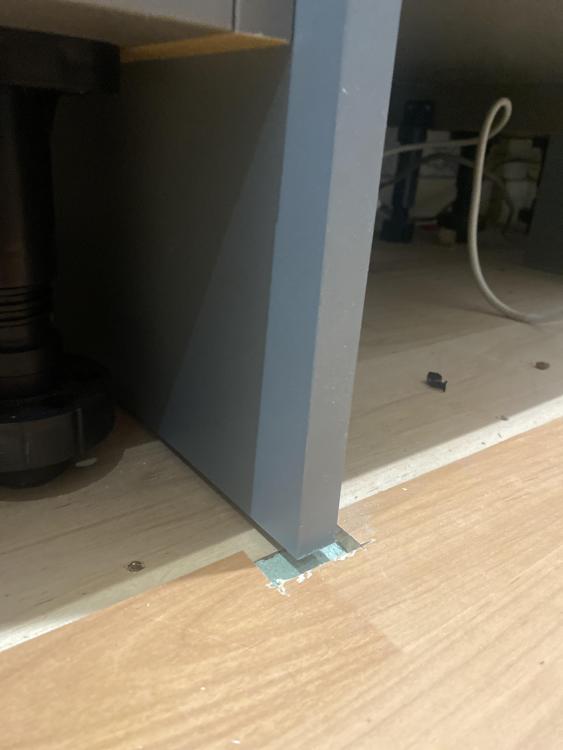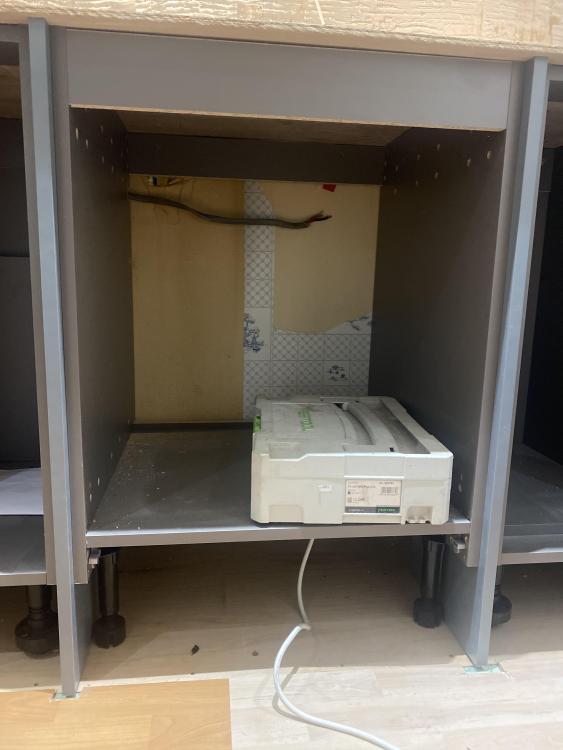
Logan
Members-
Posts
30 -
Joined
-
Last visited
Everything posted by Logan
-
Thanks. Cus I ain’t got bars of gold to pay plasterers rates these days… It’s in the porch which is barely used and cannot justify the money to get someone to skim it. But want something that looks deliberately textured rather than terrible plaster.
-
Hi. I’m looking to produce this effect (pics attached) in my porch as the walls are badly plastered. Any ideas on what compound would be best to roll on the wall with a masonry roller and not break off the wall at slightest touch when dry? Was looking at these two options which are available from my local: British Gypsum Gyproc Joint Filler - 12.5kg | Wickes.co.uk https://www.wickes.co.uk/British-Gypsum-Gyproc-Joint-Filler---12-5kg/p/148846 British Gypsum Gyproc Easi Fill 20 Compound - 5kg | Wickes.co.uk https://www.wickes.co.uk/British-Gypsum-Gyproc-Easi-Fill-20-Compound---5kg/p/141939 Thanks in advance!
-
Thanks all for the responses. 1. Does anyone know the clear span lengths for C16 2x4” (45x95mm) and 2x5” (45x120mm)? Needing to work out how many posts I require for support. 2. How should I secure bearers to the corner posts as the bolts/screws from one bearer will be in the way when trying to secure the second? 3. How should the bearers be joined/secured at a post if they need to be extended? Thanks in advance!
-
I’m looking to build a 3mx5.7m deck and wondering what is the minimum height of C16 joists I can get away with that will safely support the structure? The reason being, I’d like to keep it as low as possible due to it being the highest point of the garden already. Thanks in advance!
-
Looking to do it from the crawl space underneath but will need to do it before the new LVT goes down which is very soon. The slabs are a lot more expensive than the roll so out with the budget!
-
Thanks. Not got the money to do the slabs that’s why I’m looking at fibreglass. This is the cork stuff that was under the laminate - being replaced with 9mm ply and 6mm LVT with a built in underlay. Don’t know if that will make a difference to avoid me having to do the dreaded job?! 😂 I only want to do it if it’s going to make a substantial difference.
-
I’m looking for recommendations for the best value fibreglass insulation (preferably pre-perforated for joist spacing) that can be used for under floorboards in the crawl space. My floorboards currently have no insulation underneath and the laminate is very cold to walk on. I was looking at this as a potential option but not sure of R value required: https://www.wickes.co.uk/Knauf-Insulation-Space-Bottom-Layer-100mm-Loft-Roll---11-08m2/p/109449# Thanks in advance!
-
The reason I got these was to keep all the faceplates the same in the house - the range I’ve got doesn’t have the combi options suggested.
-
Yep, dimmer is for LED and transformer plus strip lights are dimmable. 👍
-
Not quite. I’ve bought a separate dimmer (for kitchen lights) and separate light switch (for outside light) which I’ll make a new hole for. There’s only one cable coming down. I was expecting two which has flummoxed me.
-
Wired it up as per instructions and working ok - can you confirm my wiring is correct? (Not a sparky!) Full brightness is halfway on dimmer which is fine unless I need to change that.
-
-
Is there a way to connect this to my LED driver? I was wanting to be able to dim the under cabinet lights with it. If not, any solutions??
-
Is there any way to do it with a separate dimmer switch plate and a separate one way switch plate?
-
Is there a way to do this using a separate dimmer and a separate one way switch?
-
That would be the ideal!
-
I have a two gang that controls my kitchen lights on one switch and outdoor lights on the other. I’m wanting to change this to a dimmer for the kitchen and a single switch for the outside. How do I go about this given the current wiring situ?
-
Cheers mate. The cable will be joining the strip so isn’t 1mm standard lighting cable - just the red and black thin ones. I’ve attached a pic. Don’t know if that changes things.
-
My run of FCOB LED strip requires a 40A driver (3.3M length at 9W per m). I didn’t take into account the length of LED cabling that I’m using to join the strips so it can run up and behind and units to be done in one continuous length. The length of cabling is 3.4m. Total FCOB strip and cable = 6.7m Do I need to take account of the cabling too or just the light strip length for my driver? Using a built in dimmer switch so ideally want it all running from the same driver.
-
Cheers guys. Ended up using spare shower cable which was no longer being used and wired it into a 20A fused socket to power the oven. The old cooker set up is getting replaced with a new one 👍
-
-
New oven instructions say it requires hardwiring into its own dedicated circuit with 4mm cable. The ‘cooker’ circuit is currently connected to the induction hob (32A). I was hoping to connect the new oven (13A) to the same circuit if it was 45A but have discovered it says it’s only 30A on the ‘cooker’ circuit at the consumer unit. What are my options? (The old oven was plug-in so there is a spare socket at the back of the cabinets but it’s part of a 30A ring).
-
I’m looking to install herringbone LVT click flooring. How do I fit it under these decor pieces that go to the floor? My kitchen fitter has installed them to a height so they will land sitting on the finished flooring (so I’ll be working with a gap of 5.5mm underneath once I remove the existing laminate floor). DIY job or PRO?
-
Can plasterers finish internal/external corners and feather out without having to do the whole walls? Trying to save some money on having newly plaster boarded walls finished. I’d just tape and fill the other joints myself. Thanks!
-
I’m building a stud wall with a door frame using 63mm (2”x3”) CLS and 12.5mm plasterboard each side. Does anyone know where I can get a door frame at 88mm (or close) depth to finish flush with the plasterboard? Had a look online but can’t find any. The door is 2040mm x 826mm. Thanks in advance.

















