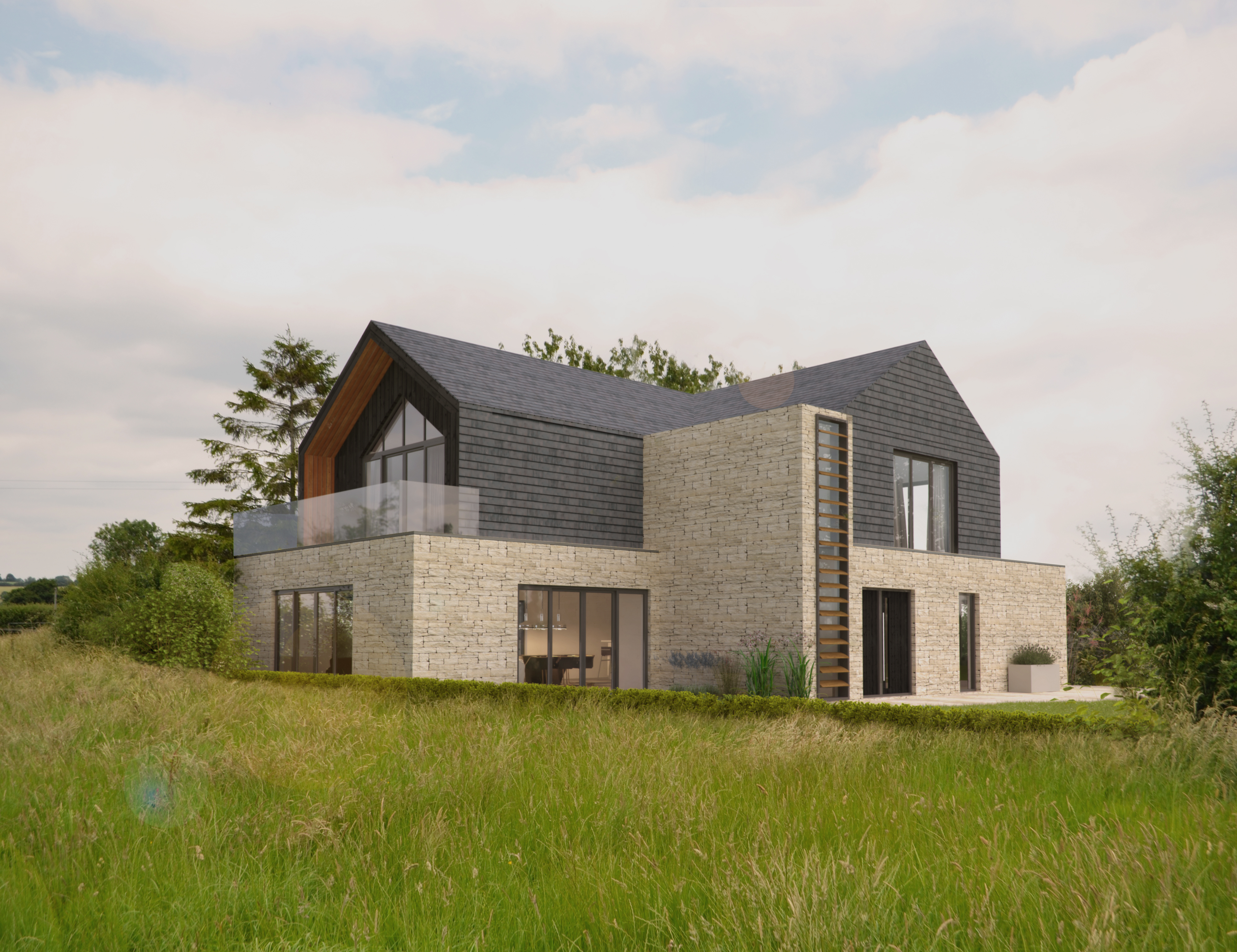Busy day
It's been a busy old day on site today, and the main MBC associated action was deliveries of EPS and steel and sand, and the team getting on with putting the blinding sand down onto the hardcore, that they finished yesterday evening.
The EPS supplier is based in Essex - the driver left at about 4.30 this morning to make an early delivery but even at that time of day, he didn't make it to the site until just after 8.30 as the roads were so busy. The amount of polystyrene sitting on the site makes it look as though I've had the mother of all Amazon deliveries and this is the left over packaging. It's in 2 forms, large flat rectangular sections and the angled corner pieces.
Later on this morning, all the steel arrived, 6 tons of the stuff. It was interesting to see all the component parts of this as I'd never seen that much in real life and, for my own build, only on SE drawings. The MBC guys were very patient and explained to me how it all gets laid out then tied together to form the ring beam and how they tie everything into the piles. Very interesting if you've never seen it before.
That lot was all put to one side until they need it, and then the main order of the day was getting the sand down. Progress was slower today as there were only the 2 men on site, but they're still working at a good pace. The garage area had the sand laid first.
The brown pipe sticking up in the foreground is one of the foul water exit pipes. These have all been put in situ now, along with ducting for any electrical cable that needs to enter or exit through the slab, and this includes my broadband cable. The following shows the foul water runs; MBC put these to 1m outside the perimeter of the slab.
And then we have the ducting to take the electrical cables, visible to the rear of the picture:
Then there's a final shot of the blinding going down over the west facing living room area:
The other thing that happened today and is worth of mention is the site visit from the scaffolder I'm using. If you look at the last photo, you can just make out some high voltage overhead cables that don't directly cross the new build, but are very close. These are close enough that a scaffold erector might accidentally touch the wires with a pole when putting them in position, so the upshot is that the cables need to be shrouded to protect the workers. This can only be done by the DNO and it's the scaffolding company who contact them and arrange it all as part of their own risk assessment procedures. When the scaffolding guy raised this with me, he asked if I was project managing the build and whether I needed to do any CDM stuff. Thank god for BuildHub, as thanks to that thorny and long-running thread a while back, I knew precisely what he was talking about and immediately stated that I wasn't a project manager, but a domestic client and dealing with a sequence of main contractors. Right answer. He said that was fine, he would take care of it all. Phew!
Back to the scaffolding and that shrouding, with another worthwhile point. Although the firm will organise everything themselves re. the shrouding, there is a lead time with the DNO, currently about 3 to 4 weeks, as it's that time of year. You may recall that the MBC timber frame team were due on site on 20th August which is more than a little tight. As it is, I had an email from MBC this afternoon to advise that, as it's that time of year, they've had to bump it back a week due to staff holiday, etc. That suits me just fine and gives me enough time to make sure the scaffolding is properly in place for the job. My windows are due for installation on 24th September; MBC will need about 3 weeks for the timber frame, so all of that works out nicely.
The hiatus between the slab and the timber frame will be useful time to make sure I'm organised for the next push with getting the guts into the house and sorting out all those niggly little details. Like a roof.
Onwards and upwards!
-
 4
4








0 Comments
Recommended Comments
There are no comments to display.
Create an account or sign in to comment
You need to be a member in order to leave a comment
Create an account
Sign up for a new account in our community. It's easy!
Register a new accountSign in
Already have an account? Sign in here.
Sign In Now