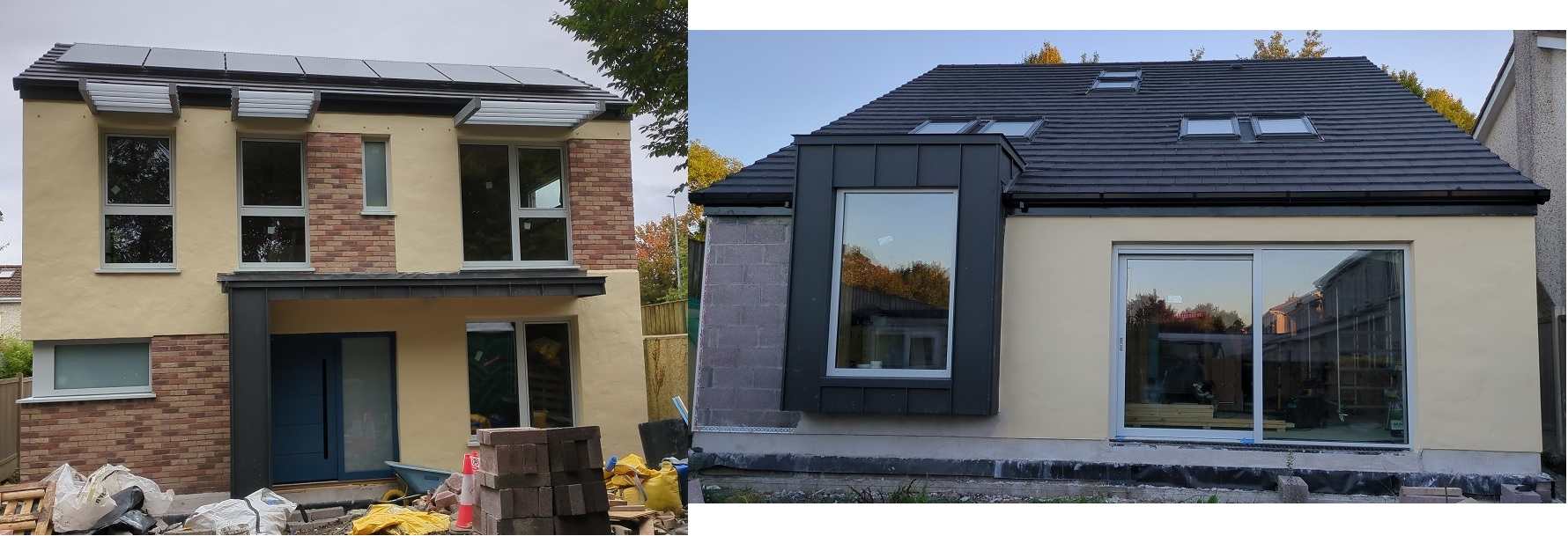Brise Soleil - how I learned to stop worrying and love the metal
One aspect of the Passive House PHPP I paid close attention to was overheating risks. As a result we looked at shading and extended the downstairs porch to shade the downstairs bedroom window. The upstairs we though about using Brise Soleil and have 3 canopies over the 3 main windows. I've been working on this for about 8 months with more than half on design and structural engineering and manufacture taking place in June. Then I spent most of July / August trying to get them to fit before bring back the bricklayer to finish some work and the day before scaffolding being taken down, finding I couldn't get the blades to fit....!!
So the idea was get briese soleil drawings and have my timber frame SE come up with a plan to support them. This involved extra vertical posts either side of the windows and a big metal "caison" as I call it bolted 360 degrees into the timber structure. I got the timber frame lads to do this bit for me as it was a 2 man job and I'm a solo worker. Then it was over to me to fit the arms.
There are two arms per shade with 5 x blades between them. Each arm has a baseplate, a thermal break plate and is bolted through the timber frame and caison and meets another metal plate and then washers and nuts are attached and the whole thing fits together.
There were a number of issues, the first was the hole centers for the mild steel caison didn't line up with any of the the powered coating aluminium brise soleil components. Well, Aluminium is an easier material to work with so I used a step drill to enlarge the holes in everything but the mild steel. 1 Arm fitted, then the other. Next a dry fit with with the inner and outer solar sail in place so we can see how we are doing and nope, wouldn't fit! I ended up having to go at the mild steel too but it was much tougher going and I probably only ended up hardening it. Eventually I got the six arms fitted and knocked out the sails so that the brick layer could finish the final course.
Last weekend I left re fitting the sails until Sunday, and the scaffolding was off hire on Monday. Not chancing my luck I went at it and found the arms for the longest blades (1.8 meters apart) 30mm too close. It was too far to wedge my body in the gap so how do I solve this. I know it was tight but thought I'd finagle it somehow!?!
In the end I figured out how to use a car jack to create the space I needed and managed to get all 5 blades installed this way on all arms but it was a close thing loosing light towards the end. The rooms do look darker but I'm hoping the scaffolding coming down will offset this a bit. Of all the house projects so far, this one was my hardest!
Advice: never give up, never surrender, unless it's tea time!
Edited by mike2016
-
 2
2







2 Comments
Recommended Comments
Create an account or sign in to comment
You need to be a member in order to leave a comment
Create an account
Sign up for a new account in our community. It's easy!
Register a new accountSign in
Already have an account? Sign in here.
Sign In Now