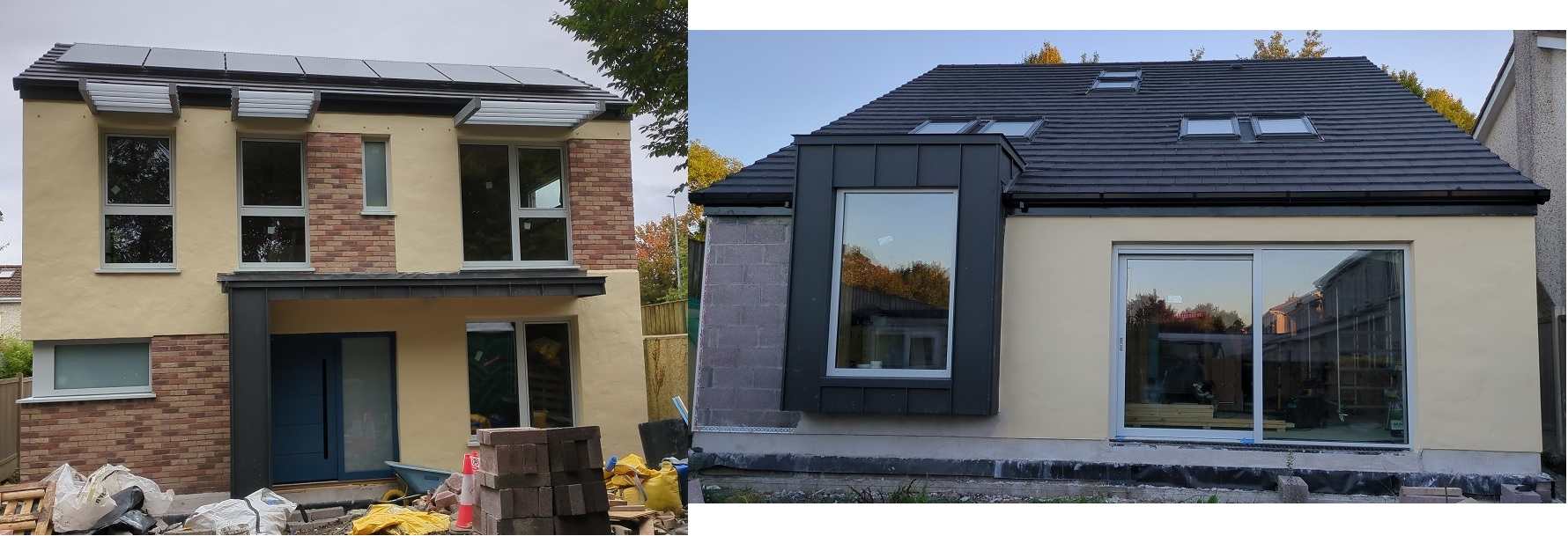1st Foundation Completed
Concrete was poured via a pump on Monday. Finally have a Concrete sub foundation!
Took delivery of the Kore insulation for the actual foundation. Lots of angles sheets, L shape and other ones. I've 88 silver EPS boards too in packs of 8. They needed 2 men to move, the others could be handled one by one. The delivery driver helped offload as getting a forklift and driver for 4 Pallets (@150kg each) was going to be expensive and on too much short notice to arrange insurance for me to drive one. Plus I don't know how!! We got it all offloaded in about 30 minutes by hand and then another 45 to shift it to the back of the site.
There seems to be a dip where water is collecting in the middle there and some rebar patterns are showing up in one corner, will discuss with groundsworks lead next week.
Next is to find a blocklayer to place two courses of blocks on their side around the perimeter to hold in the Kore and lay the DPM/Radon barrier on. Stops the Kore moving around. That's the holdup as brick layers are flat out over here currently. I put a call into a 2nd who said 7-10 days give him a shout. Plan is for Timber Frame to go up in early March.
-
 1
1




4 Comments
Recommended Comments
Create an account or sign in to comment
You need to be a member in order to leave a comment
Create an account
Sign up for a new account in our community. It's easy!
Register a new accountSign in
Already have an account? Sign in here.
Sign In Now