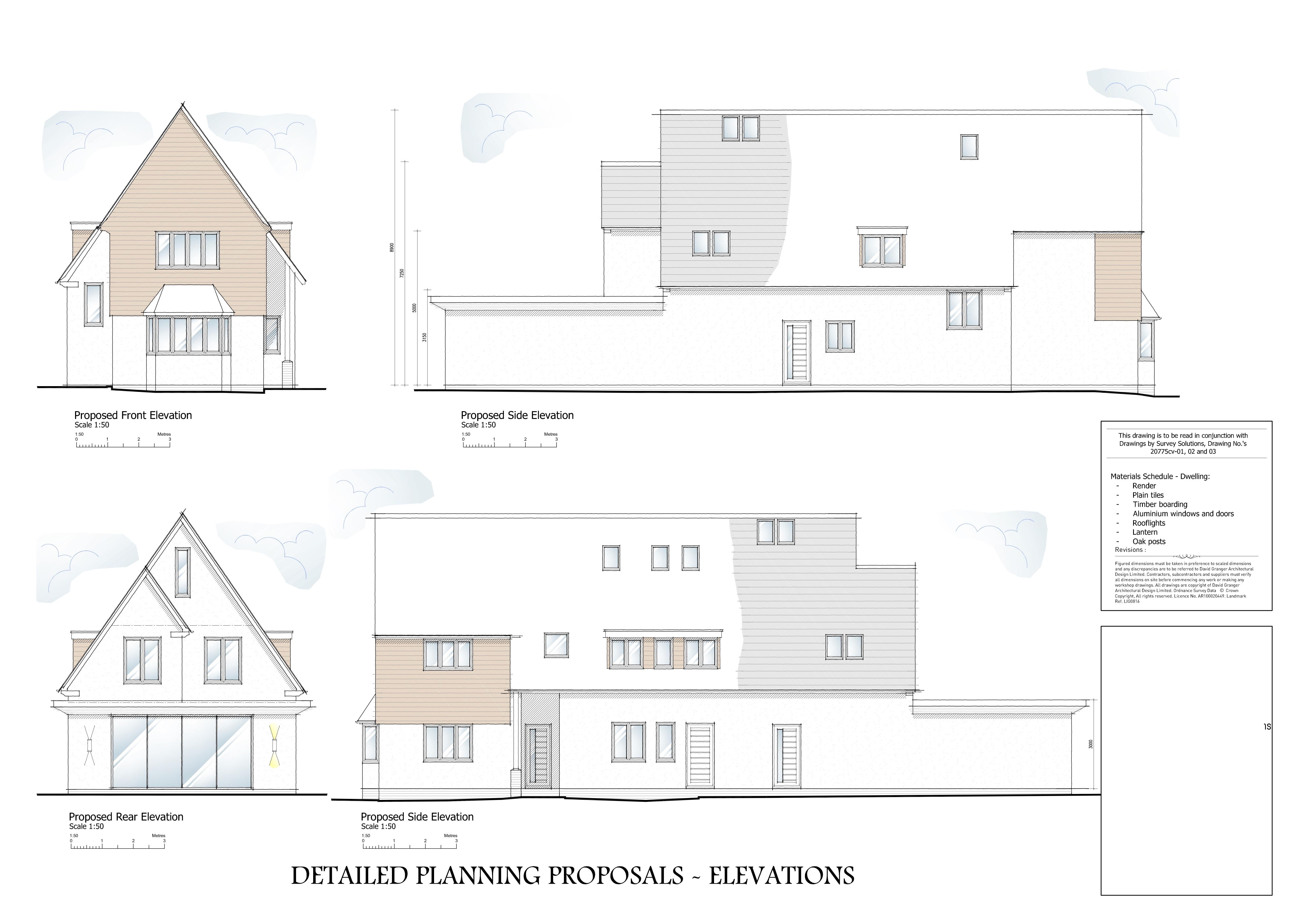fast forward - 2022
0

This is the story of our project to upgrade a 1950s 2 storey detached house in Leicestershire to an almost air tight, highly insulated 4 storey family home. And we do all the work ourselves....We have nearly finished it now, but i have decided to put the story up here as and when i get time. Maybe it will be helpful for people considering the same type of thing.