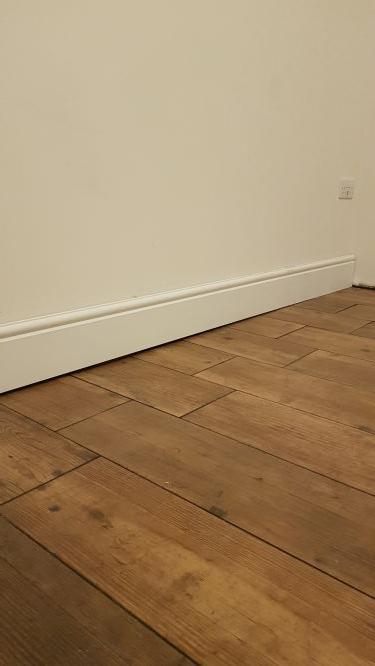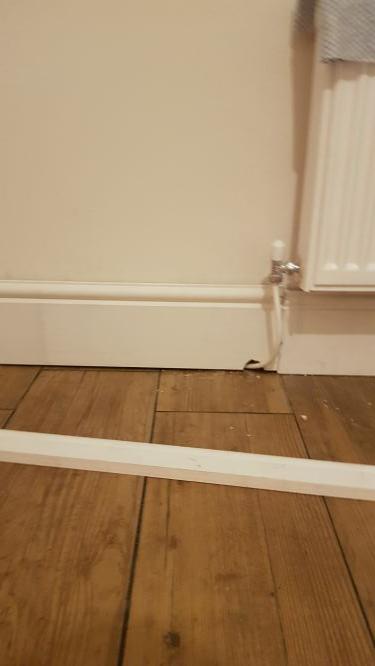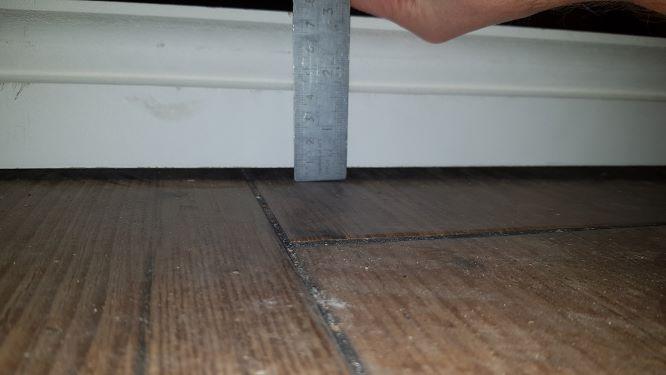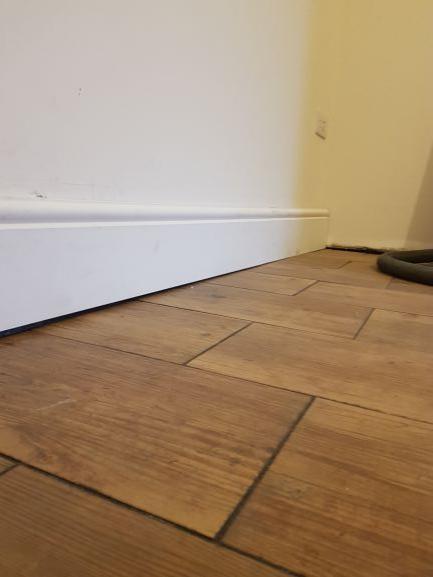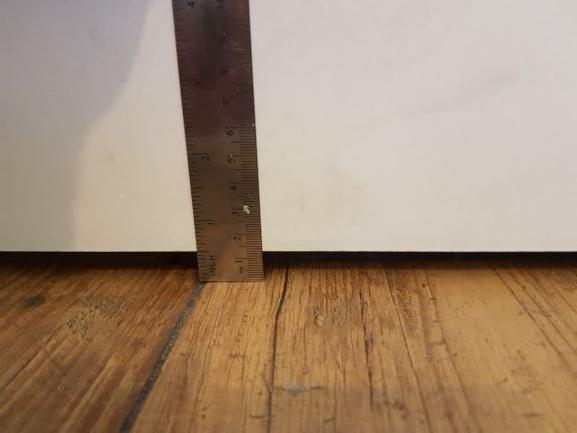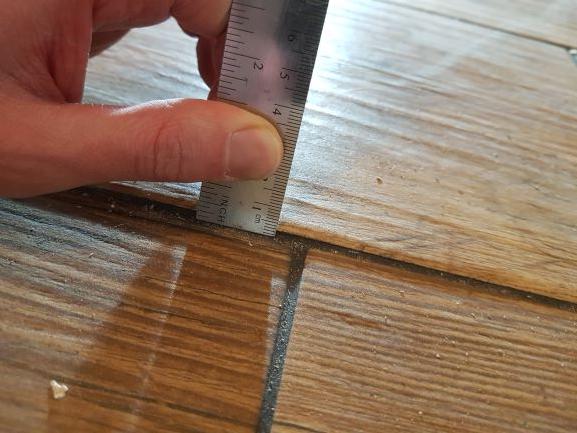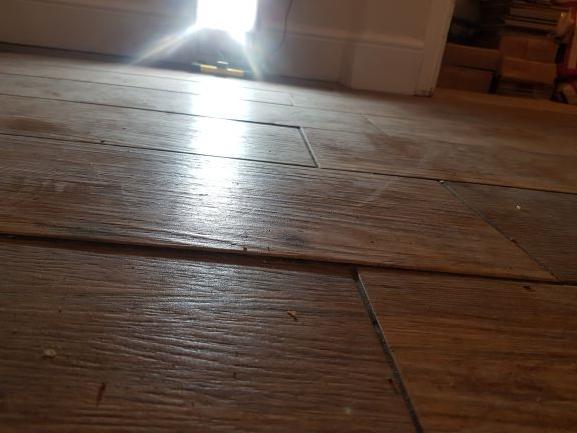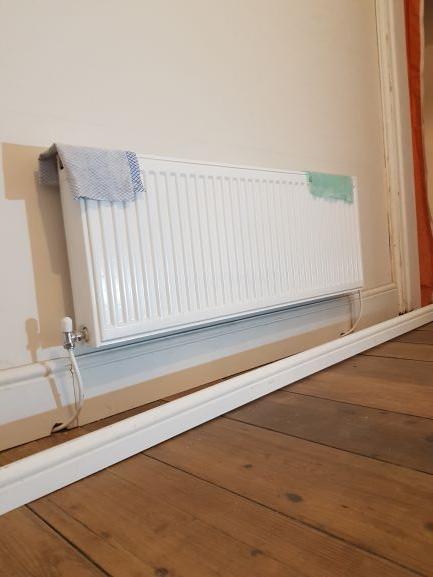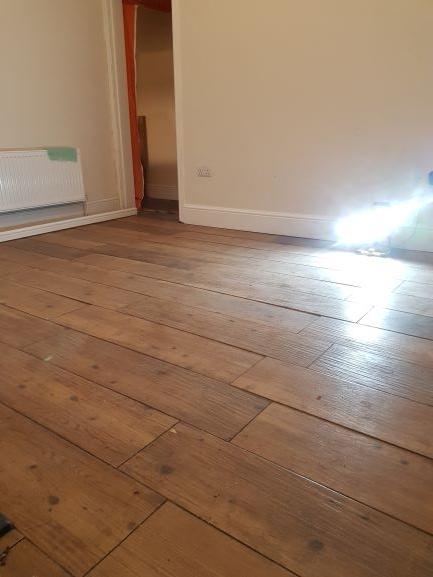Search the Community
Showing results for tags 'prep'.
-
Hi, So I can’t find any solid information on this topic. For context, I am wanting tiles floor with underfloor heating from the kitchen into the living/dining room (joining rooms via a door) so basically the whole downstairs. While having a new kitchen installed prior to tiling I was advised to lay some insulation backer boards directly onto the existing floor boards by using flexible tile adhesive and screws with washers. I am now at a stage where I can continue laying the insulation boards through to the living room ready to then continue the process of, electric UFH mats, a self levelling screed and then tiles. My issue is, after laying the boards in the kitchen directly onto the floor boards, the living room has plywood sheets down to which I now am thinking would of been better to lay the insulation boards on to as oppose to directly to floorboards. So what’s the correct way from now? Do I lift the ply in the living room and carry on with the adhesive and boards, or have I messed up already in the kitchen and need to track back. Any help would be greatly appreciated, thanks!
-
- tiles
- underfloor heating
-
(and 3 more)
Tagged with:
-
Hi All, I’ve just had 2 rooms tiled with oak effect ceramics and I feel a little disappointed with the final result. The tiler used self-leveller to even the floor prior to laying but I feel that this should have been done with more care, and that many of the subsequent problems are a result of this… I’ve used the closest thing I have to a 2m straight edge to check the flooring and I’m finding regular deviations of around 5-6mm. Offering up the skirting has highlighted a couple of areas far worse at 10mm & 14mm. The tiler has offered to rectify these two areas but I still have my doubts about the overall quality of the job and feel it was rushed. He spent no more than a few hours on the screed and then 3 days to lay both rooms totalling over 30 sq.m. I worry that in correcting these local defects with extra adhesive or whatever, he simply creates new problems elsewhere. There are also several areas of lipping affecting at least half a dozen tiles in each room of 2,3 & 4mm. The British Standard BS 5385 seems to say that 1mm is the tolerance for such narrow 2mm joints? The standards also seem to suggest a tolerance for levelness of 3mm over a 2m edge? I’ve only garnered this info online and haven’t actually read the specific standards but I’m wondering to what extent I could use this as a stick to beat him with? I’ve already paid £1000 in labour for the job but frankly I feel it isn’t justified. I know he’s legally entitled to try and rectify it but short of ripping it all up, I can’t see me getting a result that’s compliant with the relevant standards? I feel the best outcome for me would be to get him to fix what he can then attempt to get compensation for the rest.. Sadly I’ve already had to sue someone for a failed floor in the past so I’m all too familiar with the small claims process! Any help much appreciated., please see attached photos

