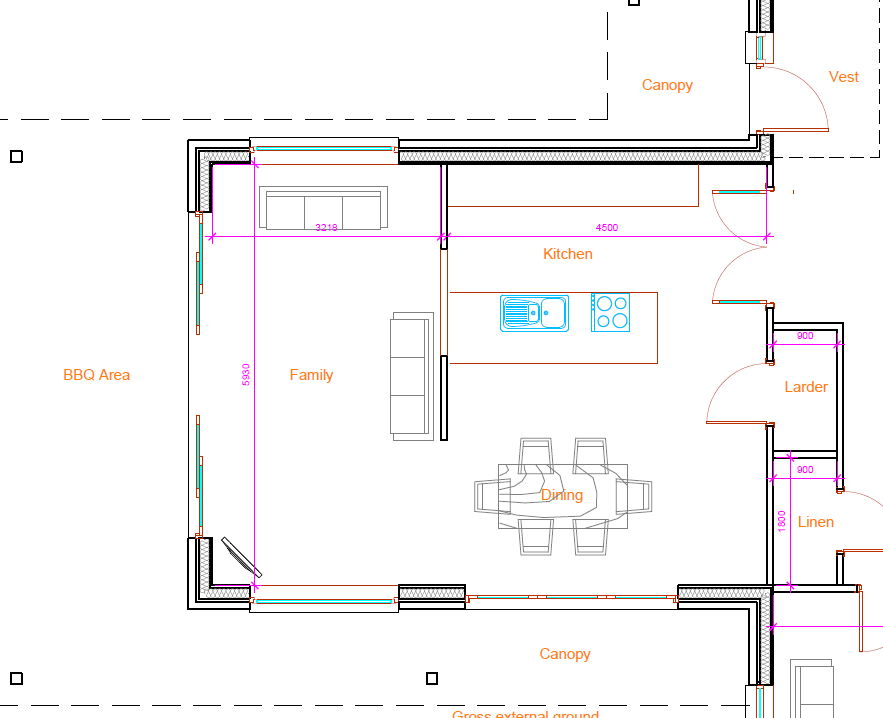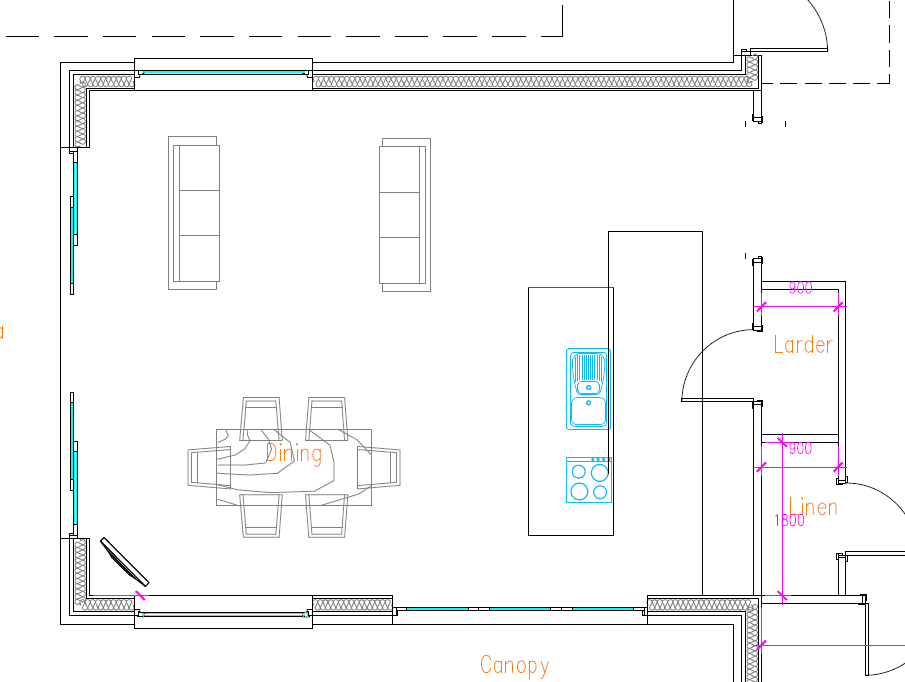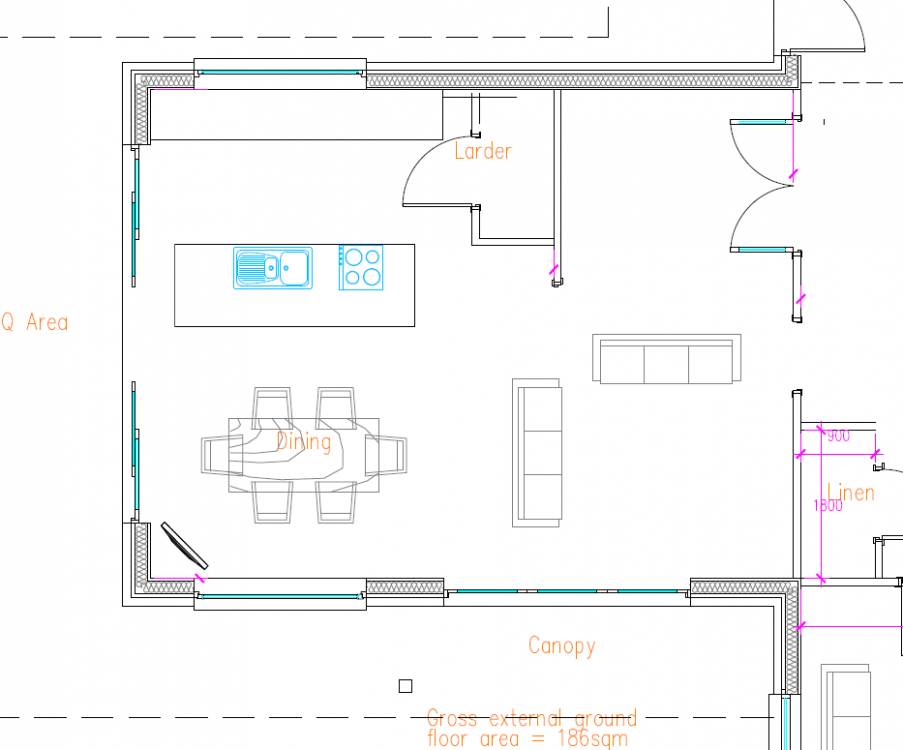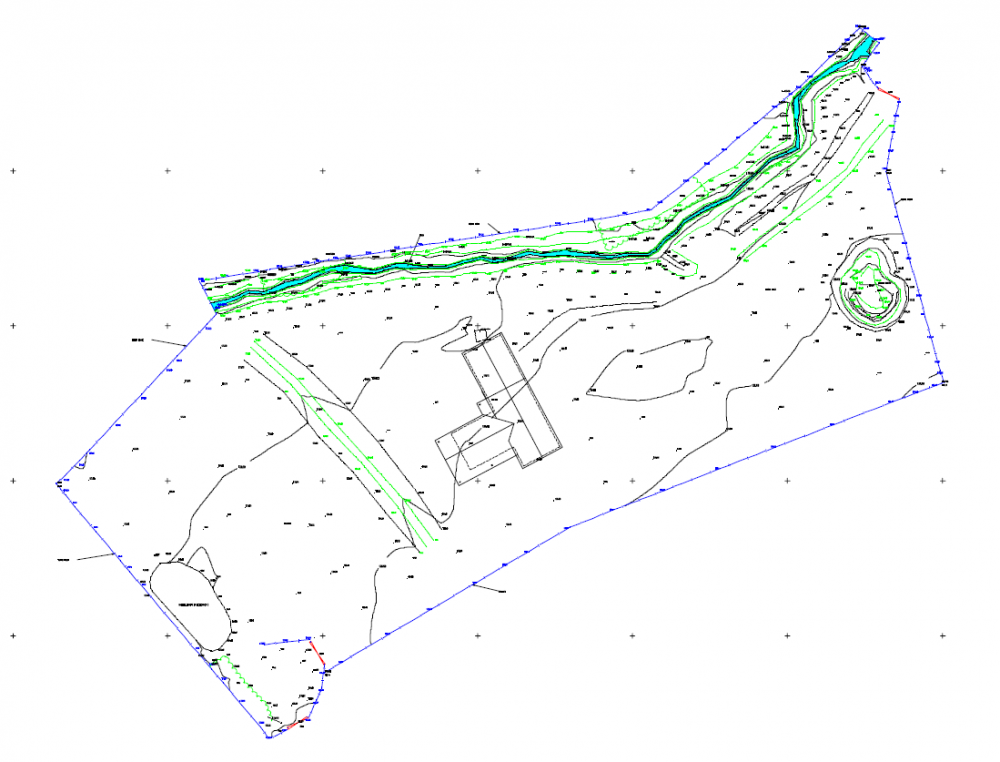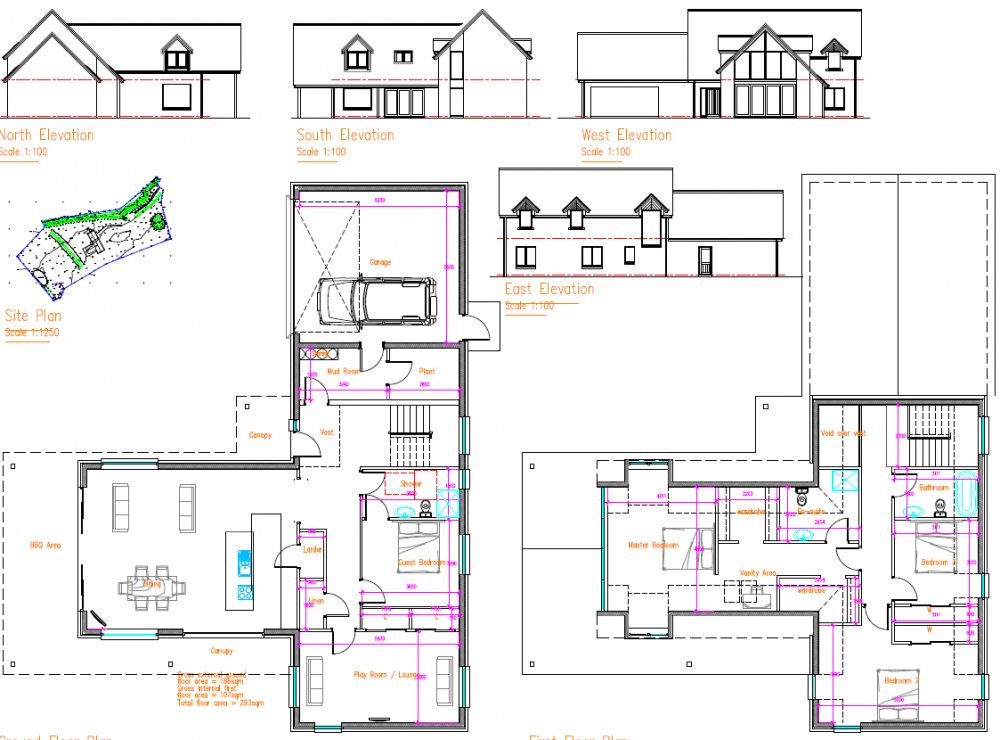Search the Community
Showing results for tags 'broken plan'.
-
We have the architect coming for a meeting on friday, he has done some initial designs and we are just going through iterations but currently facing a conundrum we are finding it hard to resolve. See layout below, we have a very large open plot and hence can position our house anywhere, layout also included below of house position on plot. We are ticking most boxes but we are struggling with our open plan area. The brief being - nice big open plan area, but when we are sitting in the living room area of the open plan area - we don't want to feel like we are in the kitchen. The First revision looks like below, which was not bad - but we want to modify it as I want the island located right next to a set of bi folds so I can float in and out while bbq'ing without feeling like I'm walking through the living room. I had completed this - see second and third layout, but still struggling a little getting it to feel right. We are trying to add a partition to mount a tv and split the room up slightly and zone the areas, as we feel this is what we need, but everywhere I put it seems like a hindrance. I can't make it bigger again as the house has already went from 200-260 m^2 (eek!) So I'm not really sure what I'm asking, possibly real world experiences of a completed build compared to when you were doing the design?. Will it still feel cosy if I don't zone the room up and we are worrying too much about it not feeling cosy and it'll be fine! any other advice? Other thing I should add is that the shape needs to stay as this annex gets sun all day in winter and summer and works really well for our view, its just a difficulty dividing it up. Hopefully once this is done I can get the full design up in a week or two and show you all. Also FYI, it's a standard height room so not double height or anything. Layout 2: Ignore weird line between the island and wall its a dimension between the island and the wall units (which stop just at larder door) Layout 3: Site layout: orientated to north, so annex points to SW (or SWW if you're really looking hard!) Overall design: Still some changes to be made, but pretty pleased with the architects work against my design brief so far.

