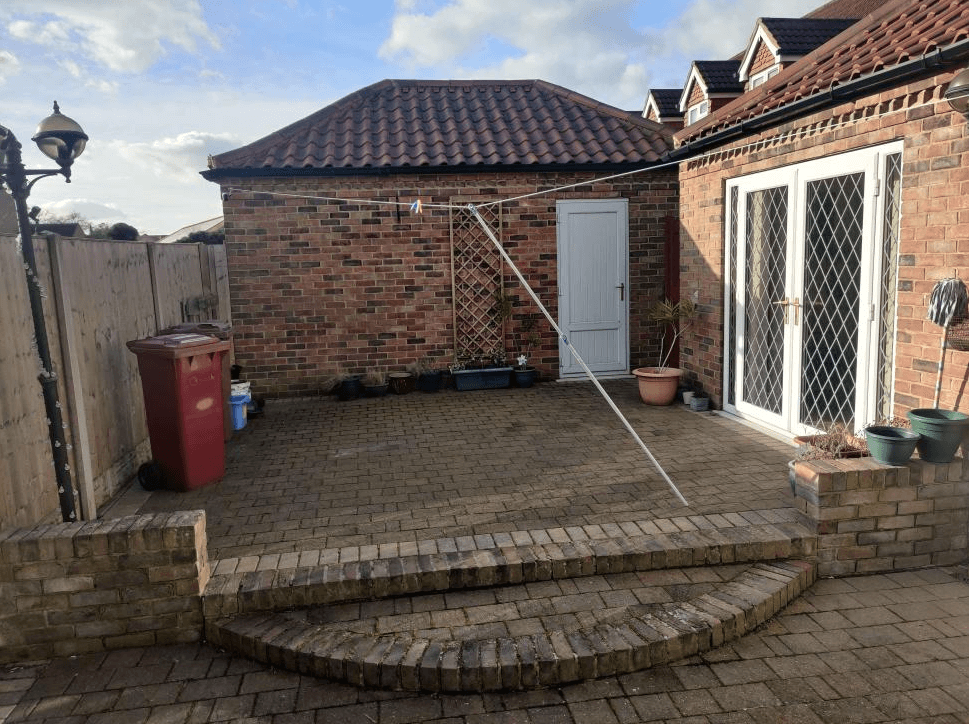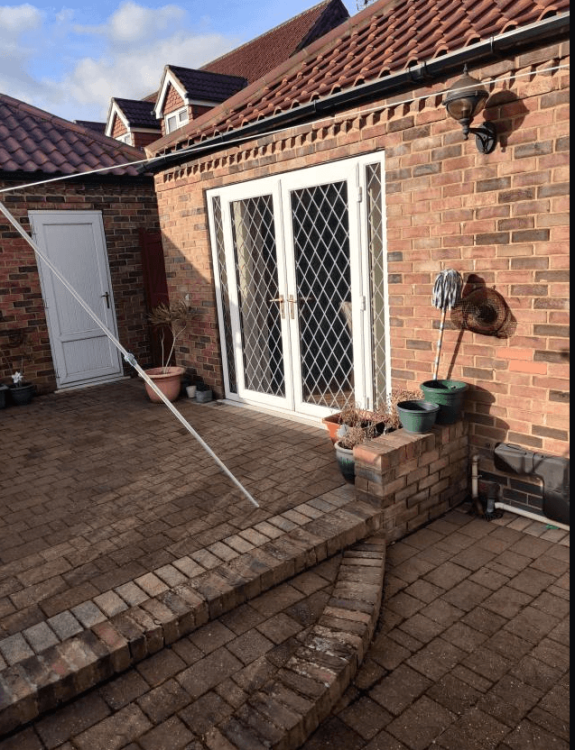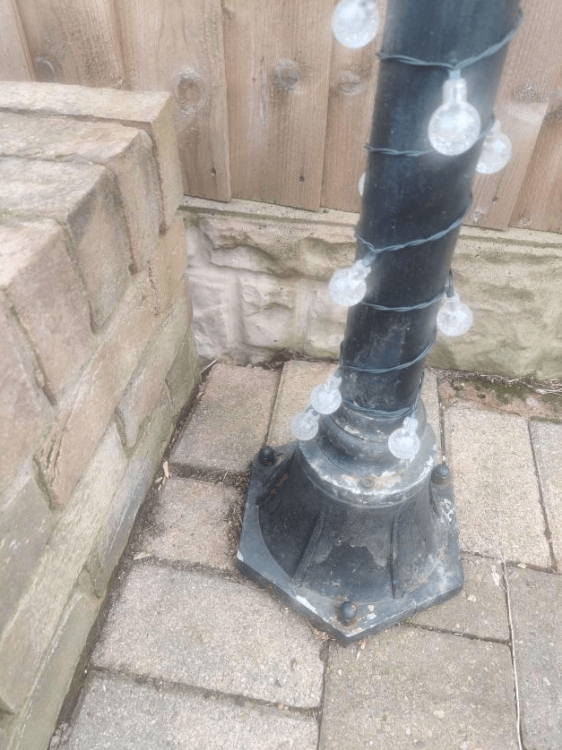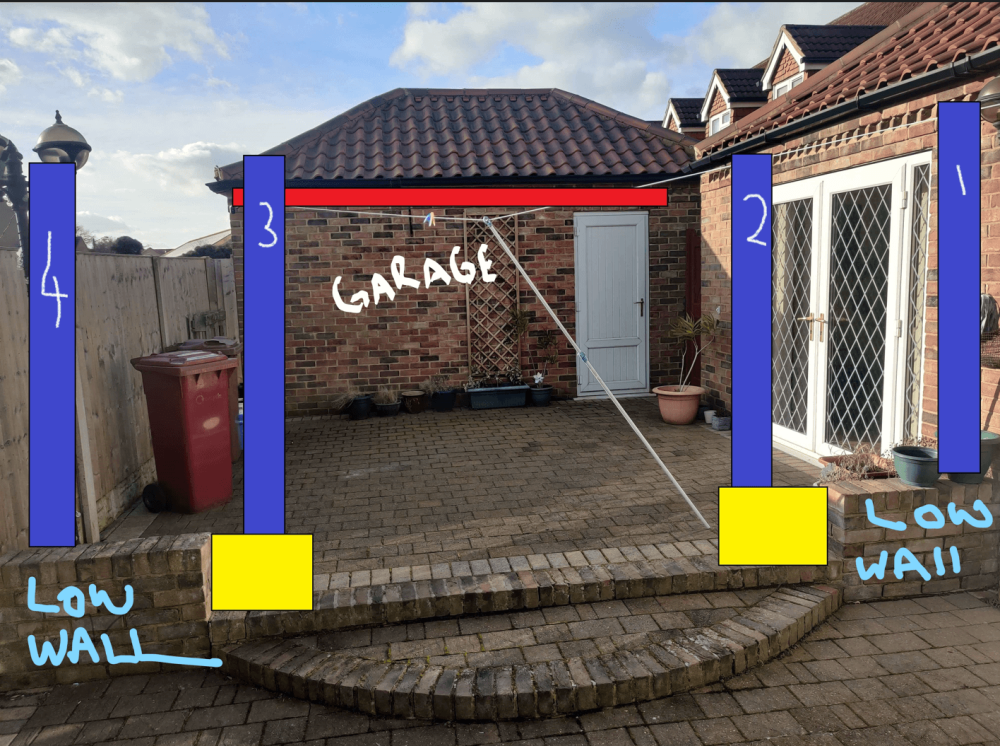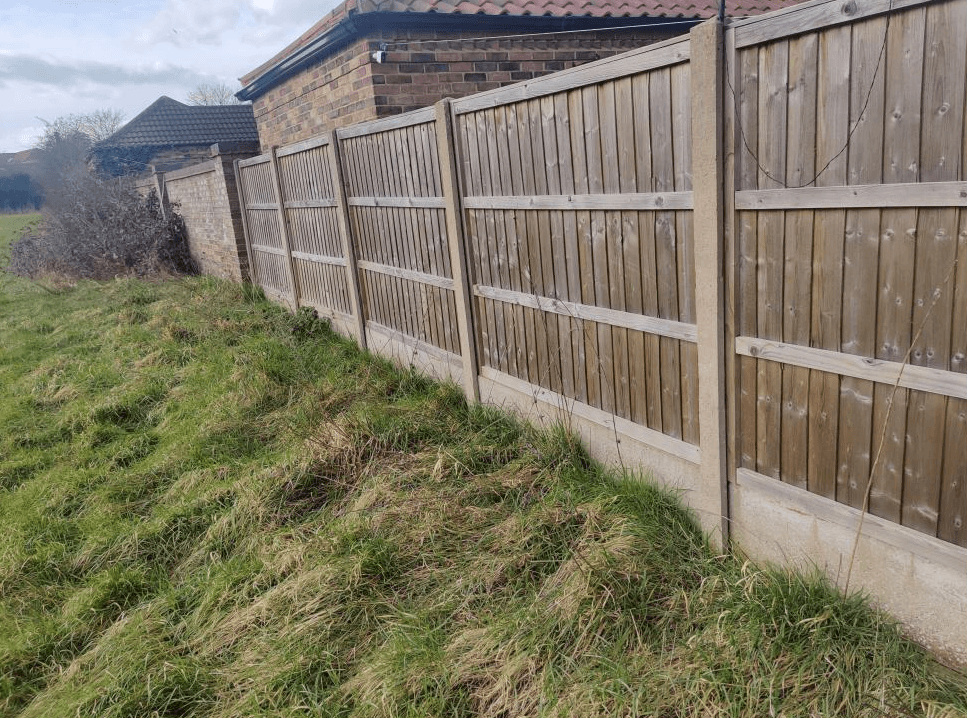Search the Community
Showing results for tags 'beams'.
-
Hello everyone, I'm new to the forum! After a few summers of not getting around to it, I am determined to get a lean-to-pergola erected this year. My procrastination has mainly been down to a few issues I need to be sure of before commencing. Please refer to attached images. I want the pergola to cover the entire area of the raised patio which is 5m x 5m with a height of 2.3m to the centre of the decorative brick course. My idea is for the ledger board to be attached to the garage. I will then have 4 supporting posts (6"x6"?) sat behind the low wall. My 1st doubt is how to secure the posts and would like advice please. Posts 1 & 2 have a drain pipe underneath the patio so digging isn't an option. Post 1 can be secured to the bungalow wall IMO. Posts 3 & 4 could be dug and secured with concrete(?). Post 4 I have concerns as it is right in the corner of the raised patio area and I would suspect that digging will result in the collapse of the immediate earth? (image) Could Post 2 & 3 be secured with a kind of 'above deck' post bracket? I would suggest a bracket for Post 4 too, but as you can see the paving bricks already seem to be falling away so I have concerns about solid foundations for Post 4 if I went for a bracket. These 4 posts would support the main beam (2"x8"?) which has a total length of 5m! The gap between posts 1 & 2 and 3 & 4 would be 1m leaving a span of 3m between 2 & 3. There would also be a number of cross rafters from the ledger board to the main beam, which raises more doubts... 1) The main beam: a 5m length of 2x8 will be quite weighty I imagine. Will I need 1 beam or 2 (1 at either side of posts) 2) the 5m rafters will have no support along their span, is this unadvised? i guess the rafters aren't as thick/heavy as the main beam(s) but still, 5m might be a bit of an ask. -The light post would obv be removed - the existing electric supply would be kept to supply lighting to the pergola. - the low wall would be rebuilt to extend to hide posts. I would appreciate any advice to help with the build. 🙏
-
@MrsRA loves gardening. And that's why we chose a design which incorporated a Winter Garden inside the house. It is an unheated area on south west corner. The Winter Garden extends from floor level to the roof and so it needs steels to hold it in place. Those steels need to be insulated. A quick look at how we could get that insulation done threw up many types of insulation, and many methods of incorporating the insulation on the steel I bet someone here has done this before, and can offer advice. Please! Ian
-
Will be getting my concrete beams into place in the next week or so but I already know that because they are sitting on the ICF concrete, there is slight rocking as the concrete is obviously not totally flat. I wondered if it was an idea to lay them on some brick laying mortar to take up the unevenness in the concrete?

