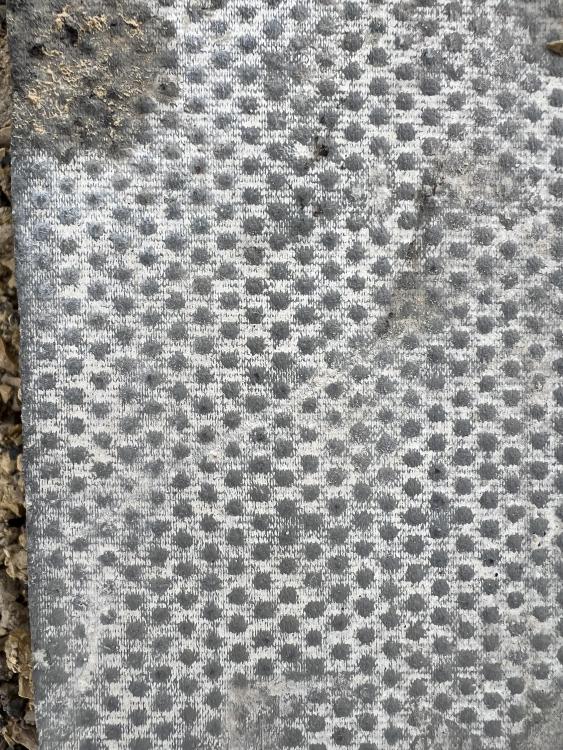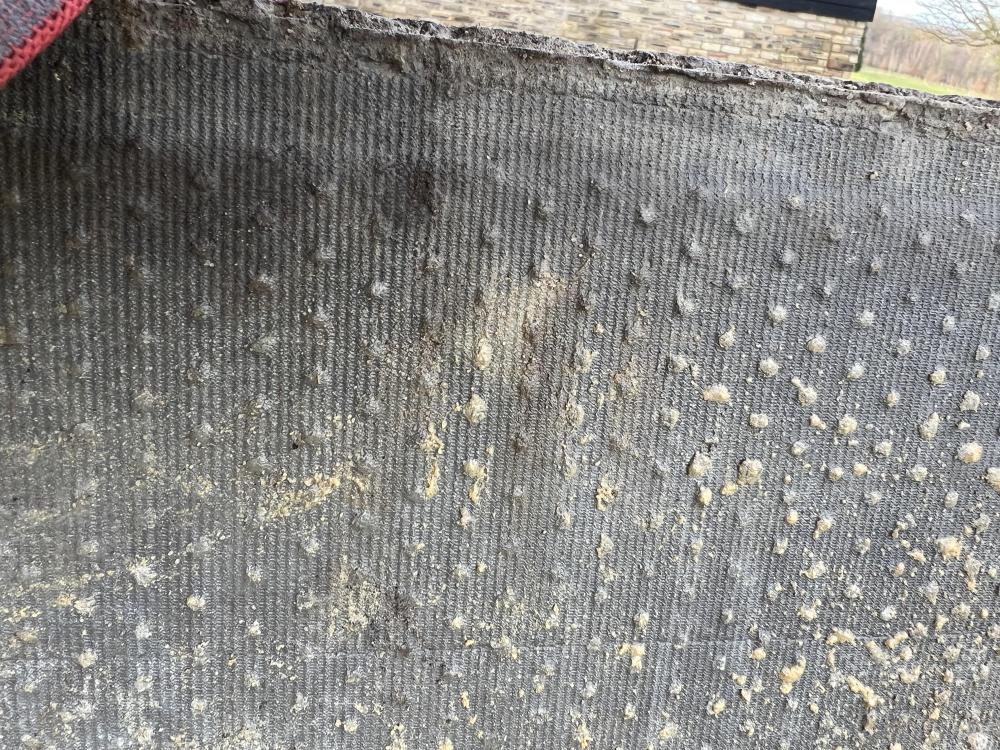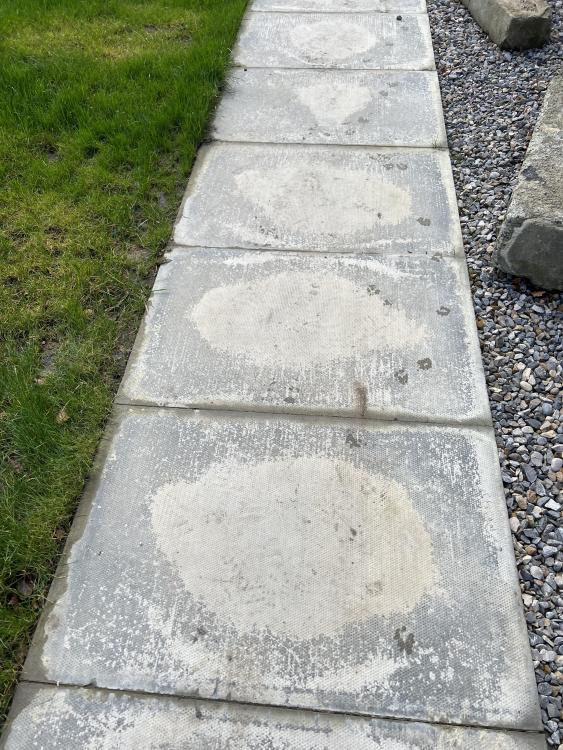
pstunt
Members-
Posts
95 -
Joined
-
Last visited
Personal Information
-
Location
Co Durham
Recent Profile Visitors
The recent visitors block is disabled and is not being shown to other users.
pstunt's Achievements

Member (3/5)
4
Reputation
-
Thanks. That’s what I was thinking. I can only conclude then the marks are as a result of the manufacturing process. Will just have to live with it.
-
-
Well, this was the underside. Larger what I would describe as dimples and spaced apart. To my untrained eye, I wouldn’t know which is the correct way around.
-
Thanks. i will flip one over tomorrow and compare.
-
Thank you but wow! Really ? Is there a way to tell what the way right way round is, as these patches aren’t always obvious ? Is it a case of someone who actually knows how to lay these types of slabs properly would know this ?
-
Can someone kindly tell me if this is normal for bog standard council paving slabs. We had the slabs laid about 6 months ago and they have this circle in the middle. They have been there pretty much since being laid but I didn’t think much of it but my wife keeps asking what they are and I haven’t a clue. Any ideas ?
-
Improving an "ok at best" ASHP installation
pstunt replied to pstunt's topic in Air Source Heat Pumps (ASHP)
I think you may have given me an idea what the issue may be. I checked the figures this morning and the flow and return were 30/28 c respectively but the temperature of the tiled floor was about 23c with a 19.5 room temp. The flow and return at the individual pipes of each circuit on the manifiold was 29 / 24. (ish) I was using a laser thermometer on the pipes and floor to these figures so they are only rough guides but the flow and return values from the HP come from the device itself. I will get some pictures to explain this better when I can but there seems to be some kind of pipework loop with the combi bolier, coupled with some valves which seem to be pressure adjustable ( sorry for the poor description but pics to follow ) and perhaps allowing some of the warmer water to return too soon. Hence the return value being too high. It could of course be the HP reporting a dubious value but I can try and put the laser thermometer at the different points on the pipe work as a guide. -
Improving an "ok at best" ASHP installation
pstunt replied to pstunt's topic in Air Source Heat Pumps (ASHP)
Yes, it was over the full 24 hours. We were getting ok temperatures. I reckon I could have raised the max LWT from 32 a degree or so if I was totally reliant on the HP but we also have a log burner in the open living area, which can top up when needed. We live on a farm so no shortage of wood. However, as much as I love the burner it can way too much at times. Reassuring to hear that it's not too bad. I have no idea how the performance fairs. -
Improving an "ok at best" ASHP installation
pstunt replied to pstunt's topic in Air Source Heat Pumps (ASHP)
Yes, mostly 100mm PIR but 150mm in some. I would have done more if I had my time again. Perhaps I have got my descriptions wrong. I believe there were no heat / loss calcs. before installation. Recently, I have had the EPC done which took into the account the insulation etc. but I didnt think the information on the final document / or the work sheet gave you the heat calcs. No buffer direct to the slab / screed. Weather compensation on. Yes, it was operating at it's normal cycle. Not stopping or starting. I will have a look again in a while but it's just coming off it's DHW cycle right now. Not sure as to why I need the delta but in the manual it says the following when trying to balance the system: " With the system flow temperature approaching its set value, check the temperature difference between the flow and return pipes connected to each heat emitter on the system, starting with the emitter closest to the heat pump. • In the case of a Grant Aerona³ heat pump, this temperature difference should be approximately 6 to 8°C " Literally the only hand over advice I got was to "keep the red discs of the circuit valves somewhere in the middle" -
Hi, We have now been living in our "nearly" finished stable conversion for about 6 months. It's a very long and thin building, single story and about 360 sqm with UFH screed floor throughout. Heat is provided by a Grant Aerona 3 17KW ASHP and we do have the option of a LPG ( no mains here ) powered combi if required ( We are quite rural and powercuts for a few days are not uncommon so have small generator for critical stuff ) The UFH has 3 manifolds with their own pumps feeding 16 zones ( 26 circuits ) with a wall thermostat for each. The zones and the UFH were designed by a company by Omnie but the ASHP was chosen, supplied and fitted by our builder / plumber and in my view is probably not the greatest installation. There was no real commissioning / balancing or handover and everything I have leant to do is pretty much from you guys here. Currently I have effectively all the feeds of 2 of the manifolds permanently open by setting the wall stats to 23c, running the pump 24/7, and adjusting the valves to get the required temperature for that room, the manifold feeding the bedrooms is still controlled by the room stats as we generally have the bedrooms a lot cooler. When I am little more confident I am doing the right thing I guess I can do the same as the other manifolds. The Grant Aerona 3 is not the most user friendly device but I currently have the maximum LWT at 32c and lowest RWT at 27c. I todays milder but weather of 5c it was showing LWT 30c and RWT 28c. I think I am right in saying that is a delta of 2. I have no idea if this truly the best approach as opposed to setbacks etc. I am also unable say what the actual cop / scop is, as that information is not readily available with this unit. I can say that during that very cold day last week of -5 we used 69 KWh. There were not any formal heat loss calculations carried out. I have only become aware of such things fairly recently. I was simply reassured at the time by my builder that it was the right choice. Like many of you, I have learnt so much in hindsight. I would love to hear views on how I could improve things. I dont even know if I can. One thing I have noticed is that I don't have a flow meter on the return leg to the HP and I dont know if that is a big issue / oversight by the installer. I am guessing this may be key to getting a balanced system and possibly working out the cop ? I was wondering if the delta of 2 degrees is too small ? I have read that a good delta is about 5 degrees and I seem to recall the Grant manual suggest 6 degrees but I am getting well out of my depth here as far as knowledge and understanding.
-
MVHR settings for a less airtight house
pstunt replied to pstunt's topic in Mechanical Ventilation with Heat Recovery (MVHR)
Well that’s a little reassuring, even though I was hoping for buildhub standards. -
MVHR settings for a less airtight house
pstunt replied to pstunt's topic in Mechanical Ventilation with Heat Recovery (MVHR)
If you have unbalanced flow, the MVHR efficiency drops like a stone. A 90%+ efficiency, could easily drop to 50% or less, which is almost a waste of time running, as you are using twice the electric of a MEV system. As @IanR say run when you need, but do so with balance flows. Or just run all the time, at very low flow rates. Get a CO2 monitor stick in your bedroom and monitor. If you go over 1000ppm at night increase the rate. If you settle under 800ppm slow the rates down. Thanks for the feedback. You are all highlighting my lack of understanding, so this is all appreciated. I will take the time to balance the system as best I can, then look to run it at the lower setting. I haven't tried how running at a lower setting works with the extraction boost in the bathrooms yet but I guess the humidity sensor will just handle that and boost it accordingly. Will try it over the weekend. -
MVHR settings for a less airtight house
pstunt replied to pstunt's topic in Mechanical Ventilation with Heat Recovery (MVHR)
I felt it was more of a case that BC didnt know much about or certainly didnt have any interest in the MVHR. He had a very common sense approach. The air tightness test occurred after his visit so didn't factor into his reasoning. The Unit is a Vent Axia Advanced, and I was thinking along the same lines of what you suggest but I still want the fan to bring some air in but perhaps not as much. The Vent Axia allows you to tweak the various levels but I was thinking of leaving the extraction rate at about the same level it currently is. -
I am wondering if and how, when working out the required extract and intake values, the air tightness of the building is taken into consideration. In my simple mind would there not be less intake air required for a house with a poorer airtightness score ? If so how is this accounted for ? My situation is this, our airtightness for our conversion was not what we hoped for, about 4. Many reasons for this and some of them will be sorted. We have not had our MVHR properly balanced and formally commissioned yet and probably won’t. The building inspector wasn’t the slightest bit interested and is ready for sign off once we have produced other standard certificates. I am about to now embark on trying to balance the system myself but was wondering if the airtightness score should be considered in anyway ? We have been living in the house for a few months and I love the quality of the air inside, although with the airtightness score I appreciate it’s not an ideal scenario but sometimes it does feel like there is too much air coming in through the vents. Even though I have crudely measured them using a home made device, similar to others on this forum but probably with far less skill and precision.
-
Lessons learned from last ready - getting ready for cold snap
pstunt replied to Conor's topic in Air Source Heat Pumps (ASHP)
On the standard tariff at the moment but looking to go over to the Octopus Cosy tariff. I have a large slab to heat and it's a single story building ( Long and thin ) so I am thinking that may work better financially.



