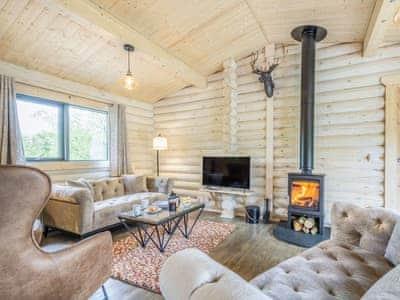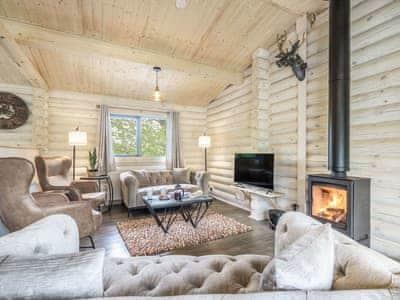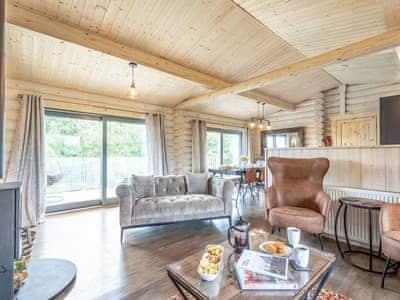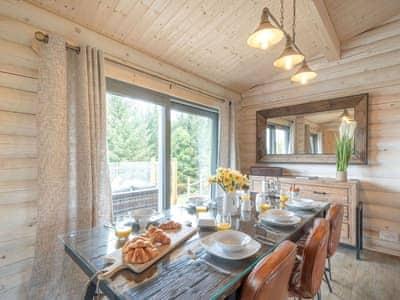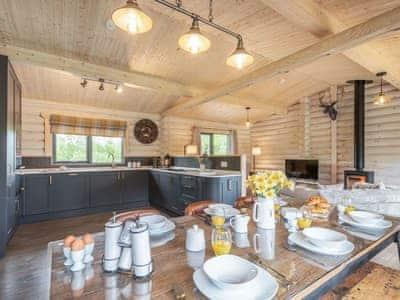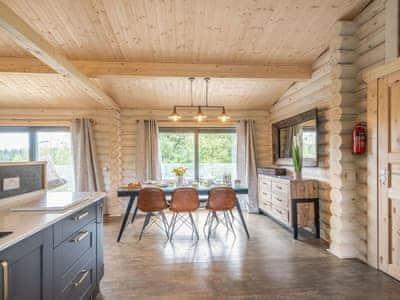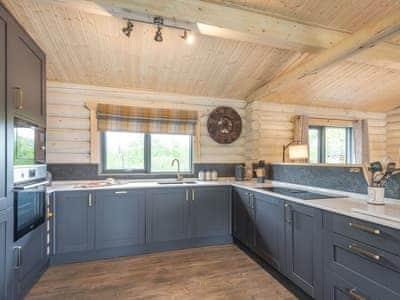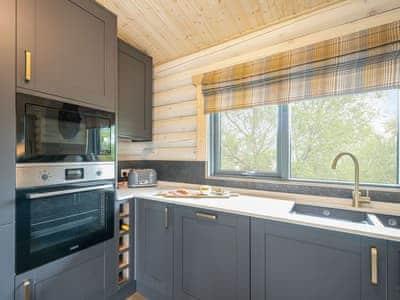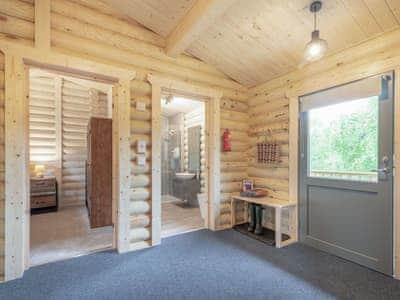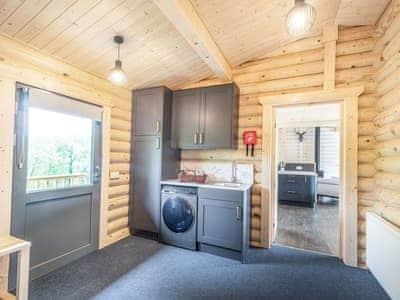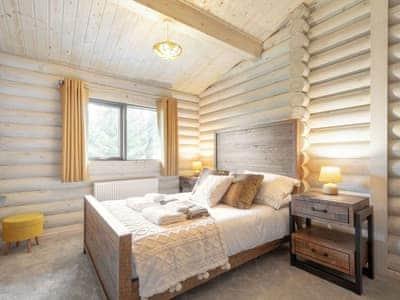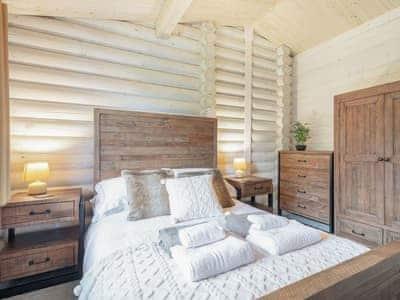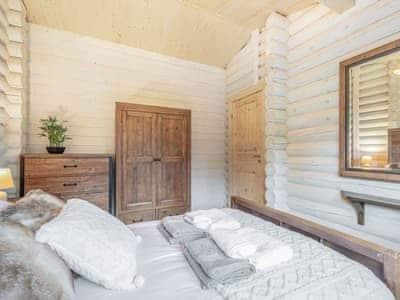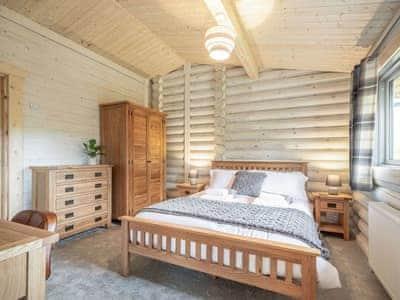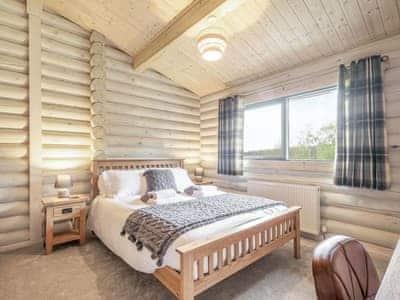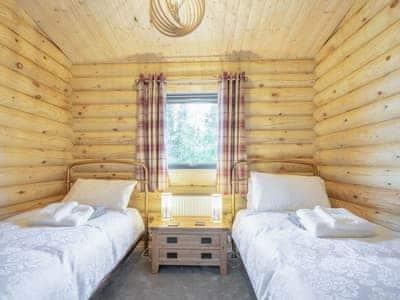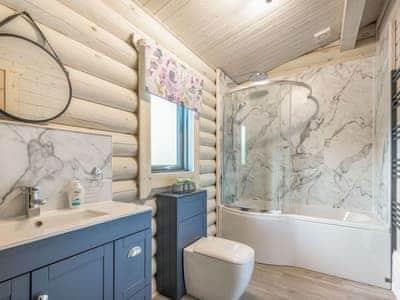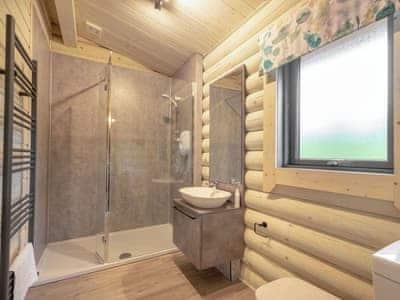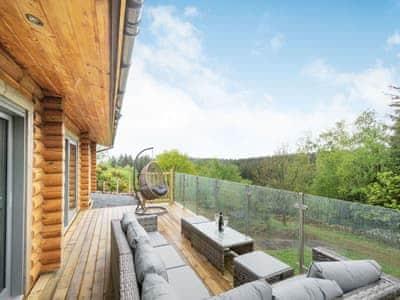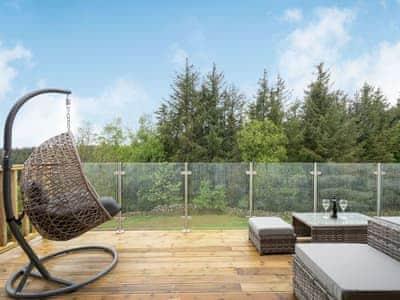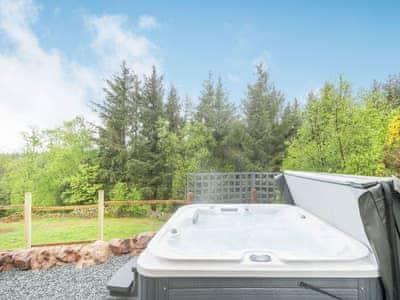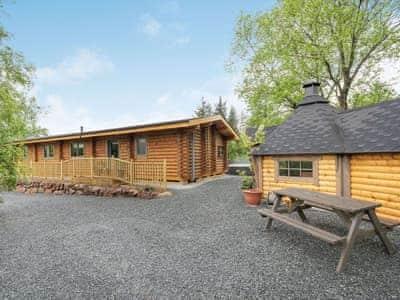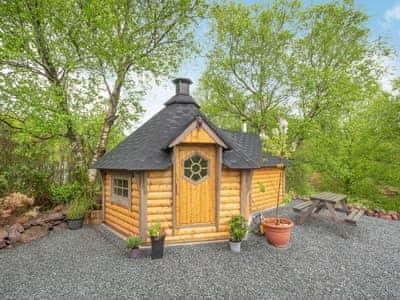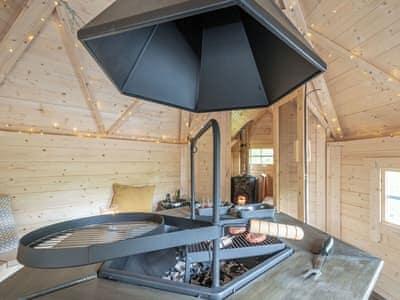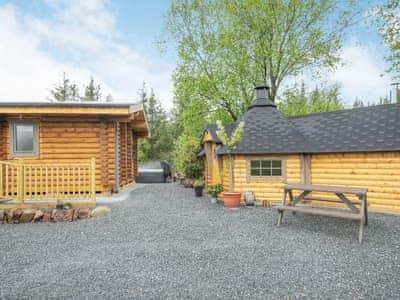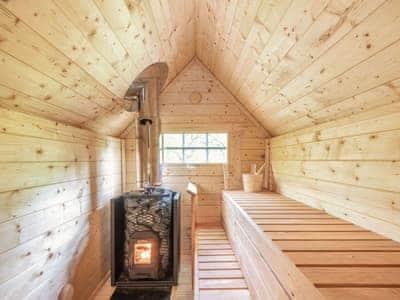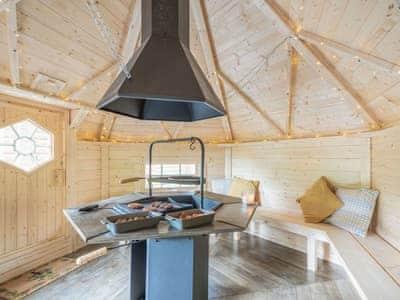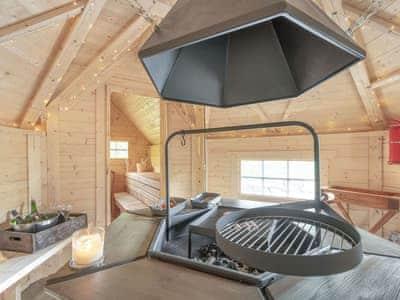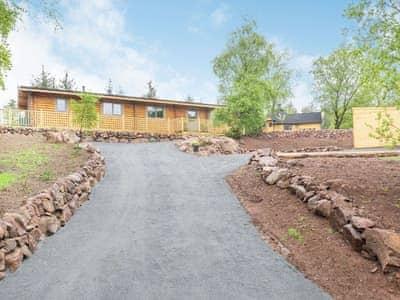-
Posts
338 -
Joined
-
Last visited
Everything posted by iSelfBuild
-

Competitive Aluminium Clad Timber Window Suppliers
iSelfBuild replied to iSelfBuild's topic in Windows & Glazing
Dropped you a pm 👍 -
Does anyone know who is most competitive for aluminium clad timber windows these days? My jaw has dropped with the quote from my usual Polish supplier, especially for the angled feature balcony doors. I was hoping to use oak and will try Russel Timbertech as they used to be fairly competitve on oak but I will likely stick to pine. Out of the game a long time so I don't know which suppliers are good these days.
-

New Garage Floor - Lower than my driveway 500mm
iSelfBuild replied to iSelfBuild's topic in Garage & Cellar Conversions
Hmmm tricky one, I love it here - depends how much money I make though ultimately - 5 year plan is buying a farm with plenty of space to develop a small holiday park and run my other business's from. Taking myself back to the Scotland project and the 33m long x 3.6m retaining wall I built... which we had a concrete blow out. Not sure I want the hassle of a basement! -

New Garage Floor - Lower than my driveway 500mm
iSelfBuild replied to iSelfBuild's topic in Garage & Cellar Conversions
Wee update - decided going down the planning and regs route is much more hassle than it's worth. Sticking a log cabin alongside the hedge - 2m away from boundaries on a reinforced raft. Single Wooden Garage TWIN (44 mm), 4x6 m (13'x20'), 24 m² Won't block too much view from the downstairs and makes absolutely no difference to upstairs or the new extension. Just need to convince my wife that adding a basement is a good idea for the big extension... even though I know myself it's a horrible idea that will be nothing but a headache and expense! Would love to build the garage myself but too busy with my business, thanks again everyone for your input and suggestions - always good to get others opinions and insight. Rich -

New Garage Floor - Lower than my driveway 500mm
iSelfBuild replied to iSelfBuild's topic in Garage & Cellar Conversions
Definitely no windows planned. The hedge from their side is a mess. Cut back and it's all brown and dead. I shall replace it with a nice fence most likely. -

New Garage Floor - Lower than my driveway 500mm
iSelfBuild replied to iSelfBuild's topic in Garage & Cellar Conversions
Only one way to find out... 🤣 There is also the neighbours garage on the right side which is part of their retaining structure - probably comes 1/3 of the way. -

New Garage Floor - Lower than my driveway 500mm
iSelfBuild replied to iSelfBuild's topic in Garage & Cellar Conversions
Wondering even if i just take out the hedge to open up the sea views...could that cause any issues to the retaining wall which has been there 100 years or so? -

New Garage Floor - Lower than my driveway 500mm
iSelfBuild replied to iSelfBuild's topic in Garage & Cellar Conversions
Money is no problem, It just might make sense to make a partial basement on my extension instead of the garage where I was first thinking. Extension is 100m2 don't quite need that big of a man cave though! I'll let the structural engineer advise on suitability just floating ideas for now 👍 If I do build something on the drive I will likely keep the garage at under 30m2 and 1m away from the boundary to avoid a load of bollox so it's outside of planning and regulations. -

New Garage Floor - Lower than my driveway 500mm
iSelfBuild replied to iSelfBuild's topic in Garage & Cellar Conversions
I would be using a raft foundation so the 45* impact would be less than strip footings I imagine? Taking a closer look it looks like once I remove the banked up soil (there is also a dwarf wall my side) the drop to next door will be more like 1m. If I keep it 1m away from the boundary retaining wall by the time the 500mm wall height and 200mm raft epth it's going to be almost level with their side. Just my house to worry about falling into my man cave 😆 -

New Garage Floor - Lower than my driveway 500mm
iSelfBuild replied to iSelfBuild's topic in Garage & Cellar Conversions
Hadn't really considered that! It's just a stone wall - in good condition no cracks etc - but there is a big root structure of the Leylandii hedge which I imagine "reinforces" it all. I imagine the soil I take out will be more ground pressure than the new structure (as it will be timber frame) however definitely worth considering and looking into! Yes a door on the drive way and steps down. -
I'm just embarking on a large extension and as part of that I'm building a 30m2 home gym / garage. Please see my marvellous sketch... At the moment there is a large deep boundary hedge which is about 2.7m high - blocking stunning views over the seafront. I am wanting to be able to overhead press in the gym and need 2.8m ideally. So I wondered if I can sink down the base and build up with blocks (laid on their side up to above the driveway height. Fortunately next door it drops away about 1.5m so I'm thinking if I make a French drain all the way around and fill in the sides with EPS then crushed rock it should be ok... Silly idea or should it be ok? Floor level would be 500mm lower than the drive.
-

100mm cavity - Full fill?
iSelfBuild replied to iSelfBuild's topic in House Extensions & Conservatories
Thanks again Mike! 2nd recommendation for Huws Grey. Think I paid £1.06 this morning for two pallets. Used to buy truckloads at £0.60 can't believe price of things creeping up! -

100mm cavity - Full fill?
iSelfBuild replied to iSelfBuild's topic in House Extensions & Conservatories
Thanks! What size cavity did you have with the 125mm PIR? -

100mm cavity - Full fill?
iSelfBuild replied to iSelfBuild's topic in House Extensions & Conservatories
Thanks, I'll be doing it myself so if I do the full fill I'd make sure I get the detailing right, I was going to use the interlocking ones as I know gaps are inevitable otherwise. Just trying to keep the overall thickness as slim as possible - It's only a tiny extension, original house is thick solid stone cottage so seems silly to go over the top. SIPS purely for speed - I've built DIY stick framed before and just CBA with the time it will take etc - getting the whole 100m2 extension up in a week and watertight is a massive appeal so I can plod on with the finishing. -
Just embarking on a wee kitchen extension. Existing kitchen part of the house is 100mm cavity with no insulation. Is it ok to do full fill 97mm celotex/kingspan interlocking insulation - if so what type of wall ties are used for that? Or should I do 75mm and a 25mm gap and top up internally with insualted plasterboard? Internal skin will be thermalite. Externally will be clad in 35mm Cotswold stone veneer and pointed. Only 7m of walling or so - big extension will be SIPS which I'll be posting for advice soon
-

Scandinavian log cabin finally finished!!!
iSelfBuild replied to iSelfBuild's topic in General Self Build & DIY Discussion
Hahah bloody working up till 3am the day before the first guests as well. I left the day of the photos being taken to go to a wedding so my Mum and Dad who manage the property had a bit of a feast in the BBQ hut, well earned rest! It's been a hard slog. -
Back in 2013 my parents started their build... they are now nearly finished (have not done their reclaim yet) and have just purchased a summerhouse and a garage. They are just 28mm log construction. At present no planning permission in place and I was just wondering, are these allowable reclaimable items? I had a look and sheds do not seem to be, which I would think then that a summerhouse wouldn't? However it doesn't list a garage as allowable or disallowable. I'm quite confident I can get my planning officer to accept the addition of summerhouse and garage as a none material variation... so it would be on the planning permission and tick the box for HMRC. Just not sure it's allowable reclaim? If anyone could help that would be appreciated. Thank you.
-
Does Anyone know of a company who can make custom aluminium window/door threshold extensions. Bit of a fudge up with a couple of entrance doors and I need to extend it 80mm - a 3 bend system. Looked online everywhere and can't find anything so looking for recomendations.
-
Does anyone know what this is called? Seen a few lads use something which was like a grey/blue and had grit in as well to make it none slip. Have 100m2 that I want to keep in OK condition that will be out under the elements for about a month on two log cabin builds. Going to reuse it to build some sheds and garages from it afterwards if it's not too trashed.
-
Just building the subframe for my log cabins (200mm round log - hence it's so chunky) I need to deck this out with either OSB or Plywood so we can build the log walls safely. It will be replaced with 28mm Pine T & G once the roof is on. What is the minimum thickness OSB you think is safe at 400 centres? Trying to find a balance between burning loads of money on a temporary floor and it being safe! Also does anyone know of any paint that you can roller on which makes it waterproof and SLIP PROOF! No doubt we will be having some rain in October and November and we won't be throwing tools down.
-
It wouldn't be pumping the mains we would be just pressurising the downflow from the 5500l header tank. Where we do pump off the mains (up to the header tank) we have a break tank. You can actually pump directly off the mains but I think 13 litres or something is the limit per minute or thereabouts.
-
Yep that's correct. Assuming 8 people drawing off the 5,500l header tank - we would need a pump capable of filling a pressure vessel at (14 litres per minute x 8 ) 112 litres per minute and it would need to pressurise this to say 3 bar. Looking at pumps this is nothing special or too demanding. If that was connected to a 300 litre pressure vessel set a 3 bar. Then in theory everyone drawing off 14 litres per minute the vessel would have pressurised capacity for nearly 3 minutes before the pump kicked back in. In reality the pump would probably kick in every 20 minutes or so unless it was a peak use time (everyone having their showers on at 8 am for example) Is my logic right? Whole system is very Heath Robinson. Cat 5 water tank and pump should have been fitted onto the mains from the outset and done away with a holding tank 200m up the site (30m head) so much pointless trenches dug and pipework.
-
I am building three lodges/log cabins in a woodland site which has a rather questionable water system. The supply comes into the lower site via a Scottish Water mains and is terminated at the edge of the site. It's then taken up in private pipes to the plots in 50mm and teed off to each plot in 32mm. This is 20m lower than some of the plots. A few years ago the mains water was intermittent throughout the day in terms of flow - i.e. not enough pressure when in peak use locally. I wasn't involved in the 'fix' implemented - which was to install a small pump house, extra pumping delivery pipe in 50mm and a 5500 l header tank at the top of the site 30m up. This 5,500l tank is filled with mains pressure when it exists and topped up with the pumps at night time. This has worked well for a number of years for some of the plots that are right at the bottom and benefit from the head of pressure and delivery pipe being all down hill and when not many people were drawing off it. It's now getting close to empty throughout the day in peak use. So we are going to modify the system to pump on demand whenever 1000 litres is taken out of the tank. There is another issue with this system - 4 of the plots are getting just about bearable water pressure. However my sites which raise up another 6m from the delivery pipe are getting just 1/3 bar pressure - with 15 litres flow per minute. I was going to fit a small 60l pressure vessel and pump at the bottom of the sites to ensure I always have pressured water on demand. Something like this: https://www.plumbworld.co.uk/salamander-accuboost-60l-pumped-accumulator-tank-acc-060-sys-19703-1263509 However after mentioning it to some of the other plot owners we thought a communal system could be better so it benefits everyone. I would need to expose the pipe that comes down from the header tank and fit a check valve before anything is drawn off of it. Then tee off to a pump and pressure switch which is linked to perhaps a 300 litre pressure vessel. Then re-tap into the header tank down pipe (after the check valve) It would seem this would work, 5,500l header tank is probably an OK size for 8 properties but I'm wondering if the pressure vessel at 300litres would be big enough? I'm aware more could be connected in series. All very heath Robinson and I think pumping it up 30m and building a big tank at the bottom of the site was a waste of time. They should have just had a pressured system and break tank from the outset at the bottom. However
-
Just getting round to doing some decking, 120m2 of it... I was thinking I should really use decking subframe tape to try and prolong it's life... then I saw the cost of it. Wouldn't this just do the same thing at about 10-20% of the price? https://www.toolstation.com/polythene-jointing-tape/p69026?store=RD&utm_source=googleshopping&utm_medium=feed&utm_campaign=googleshoppingfeed&mkwid=s_dc&pcrid=515847200315&pkw=&pmt=&gclid=CjwKCAjwmK6IBhBqEiwAocMc8rT7WHixeTYvC5DhqJ9FPjlcOOpcOXySf05QbH5rVn_r1OoRwdagexoCJhYQAvD_BwE&gclsrc=aw.ds





.jpg.943897b017a4666da796e68dd99e4588.jpg)
