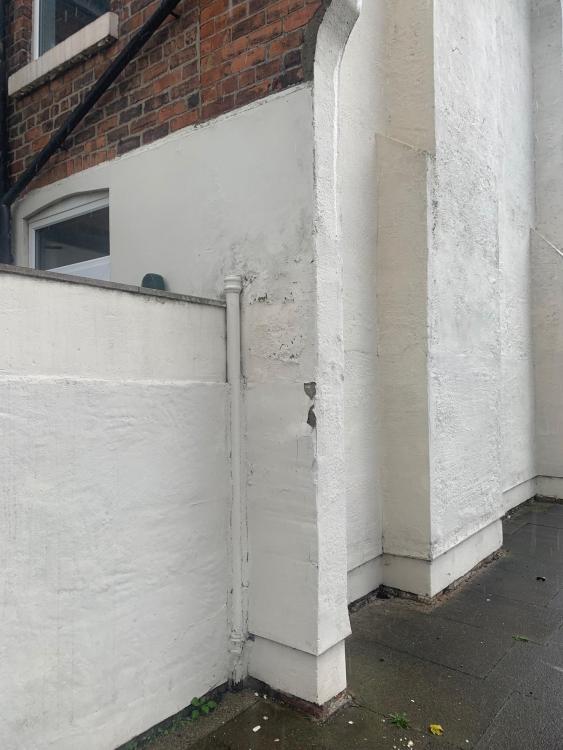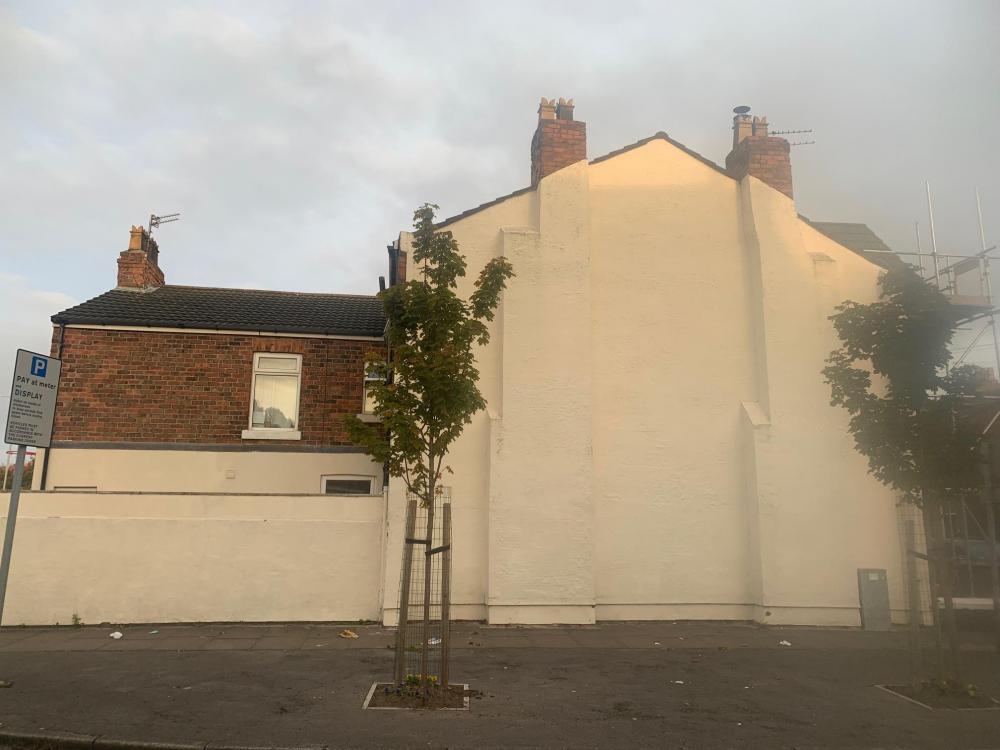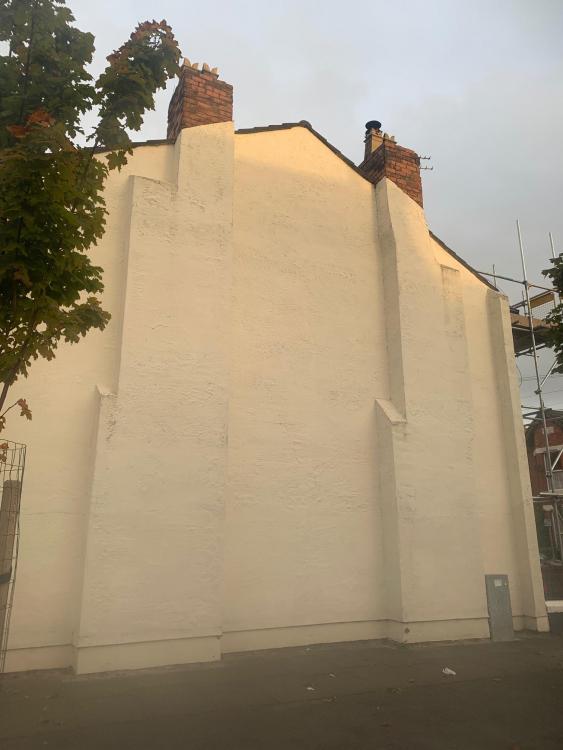
Bex
Members-
Posts
25 -
Joined
-
Last visited
Everything posted by Bex
-
Hi hoping for some reassurance I had rendering done on a large gable end and am happy with result - but they have used concrete to fill the gap below the render to ground level. This is because the exposed brick work was in a terrible state. Can anyone reassure me that this concrete is suitable? My questions are if there is a better alternative ? They are due to come back to do other work so could raise this with them when they return.
-
thanks - good to know its not a deal breaker issue but that you would still advise
-
Hello Having my gable end re-rendered currently with external wall insulation beneath and the extra layering means there is very little roof tile overhang left. They have placed a ‘capping ledge’ along the top of the render as it meets the roof edge, fitting just under the roof tile edge and assure me that that will be water tight. i am asking them about a dry verge to make sure the top of the new render is fully sealed. Do you think this is necessary? Photos showing the white plastic capping - not yet rendered to the top - and my hand drawn diagram to explain the current ledge they have
-
Polystyrene boards
-
Thanks. So a silicone render should be fine?
-
I am considering EWI for a large gable end on Victorian terrace. My choice of render would have been lime-based for breathability if I was doing directly onto the brick. I’ve been offered EWI with silicone render and wondering if it matters what render I use on the outer coat if I have EWI in place? thanks
-
Yes - I have considered it. Not sure I’m eligible for a grant though. Would be great if you could explain the difference if I do get EWI. Does it then matter what render I have on the outside when there is EWI in place?
-
I will need to replace old wet and cracked sand/cement render on my Victorian terrace gable end in the next 12 months. Its a big job so not a decision I want to make lightly I have been advised (on here and by some builders) on ONLY accepting lime based render as it is a Victorian build....however, finding someone to do this has proved painfully impossible! I must have contacted 7/8 people and everyone wants to talk me out of it. A recent proprietor for silicone based render told me that this product is breathable and just as suitable for older properties. He also said that internal wall plastering doesn't allow for breathability and so I woudn't be avoiding the problem completely by getting lime based render anyway. Please help in my decision making. How hard do I need to pursue Lime based render over newer silicone/ k-rend etc and if I DO continue the search, any ideas how to find a company that will actually be willing to do it? thanks in advance
-
Here I am again with more questions about my gable end. Its a period end terrace that is currently rendered ( but badly with cement and sand mortar that needs to come off) I have removed a portion of render already and the brickwork in this area doesn’t look too bad My questions are - how much would you expect someone to charge to remove the old render per m2 ( aside of scaffold and tool/skip requirements ) - and if the brickwork doesn’t look too bad beneath it, would I be a fool to restore the brick/ pointing/ mortar instead of replacing the render and is this likely to cost more or less than re rendering? Thanks
-
thanks, yes, good reminder
-
Yeh the roofer mentioned this as an option
-
There is a footpath alongside it, yes. Why?
-
Hi - I have a roofer coming to cap and seal an unused chimney breast on my 1900 property. The chimney will also be re-pointed and flashing secured. My question relates to the distal end which is currently blocked off and plastered. An air brick will be fitted externally but does there need to be distal ventilation at the lower aspect of chimney too? Many thanks
-
So the downpipe does have tape around it but no obvious leak so will need replacing for sure. the hopper is fine and doesn’t like - I’ve checked that but definitely agree on the timber boxing so have removed this
-
Can you give a website link please - I have googled and cant find it
-
Hi Mark - what would you suggest with the wall on the left side, how do we get round this problem of it drawing water in? Also can you further explain what you mean by under the door 'the fill is the problem' and suggest how I would solve this? Thanks
-
Yes, the yellow circles are the walls were internally there is damp. The red area is where the decking abutted the house but in the last few weeks we have added the ventilation of the silver drain so that the decking doesnt go all the way to the wall. Too early to tell if this has made a difference I think. Hope you can see the imager ok - let me know any thoughts you have.
-
sorry :( I put down a deposit for a new damp course but luckily retracted it and they gave me deposit back. Hope your parents get some compensation
-
Yes, i think decking is high and could be adding to problems
-
This has been suggested by one damp specialist and does need doing - he thought the decking at the back of the property abutting the walls may have been the issue Thanks again
-
Thanks so much, your questions and thoughts are really useful!! Here is my sketch and some photos of the damp walls - labelled A and B on the sketch Any further advice is appreciated
-
Hi - thanks for questions Both breasts still in place (eek now I realise there are so many cheeky innuendos in DIY) one chimney recently flued and in use (front) with no real damp internally the back room chimney breast is not in use and fully blocked at internal exit. Damp also present internally here (see photo)
-
Hi - thanks for the thoughts, really appreciated Im fairly certain this is penetrating damp - marks on walls appear darker and damper after heavy rain fall I will send rough diagrams of the house and areas of damp - as advised below to explain more , Thanks
-
Hi all, I am new to the group and new to building work in general. I have just purchased a 1900 victorian end terrace with a large gable end - thought to be a result of neighbouring house being bombed in WW2 My concern is related to penetrating damp on the internal walls. I have had a variety of opinions from local damp proof specialists and builders. The damp proof course is 15 years old. They are solid walls not Cavity walls and the damp appears in wet patches on the lower walls after heavy rain. I am fairly certain this is related to the exterior gable end wall, which is rendered in sand/cement render. The rendering extends too low - potentially covering air bricks, it is uneven and there are cracks and some visable damp in the render itself. The chimney stacks also need pointing/flashing/ capping. A full replacement of the external render would be a BIG job - I've had quotes around £10,000 for silicone (K rend) but the exterior wall is HUGe and the render extends along the kitchen wall too which would all need replacement if I start. Ideally I would love to go back to the original brickwork. Questions would be - does anyone have experience of doing this? I wont know what the quality of the bricks is like until the render is removed - would restoring the brickwork beneath the render be just as expensive as new render and is render always the best protector for the brickwork anyway? Thanks in advance for any suggestions
















