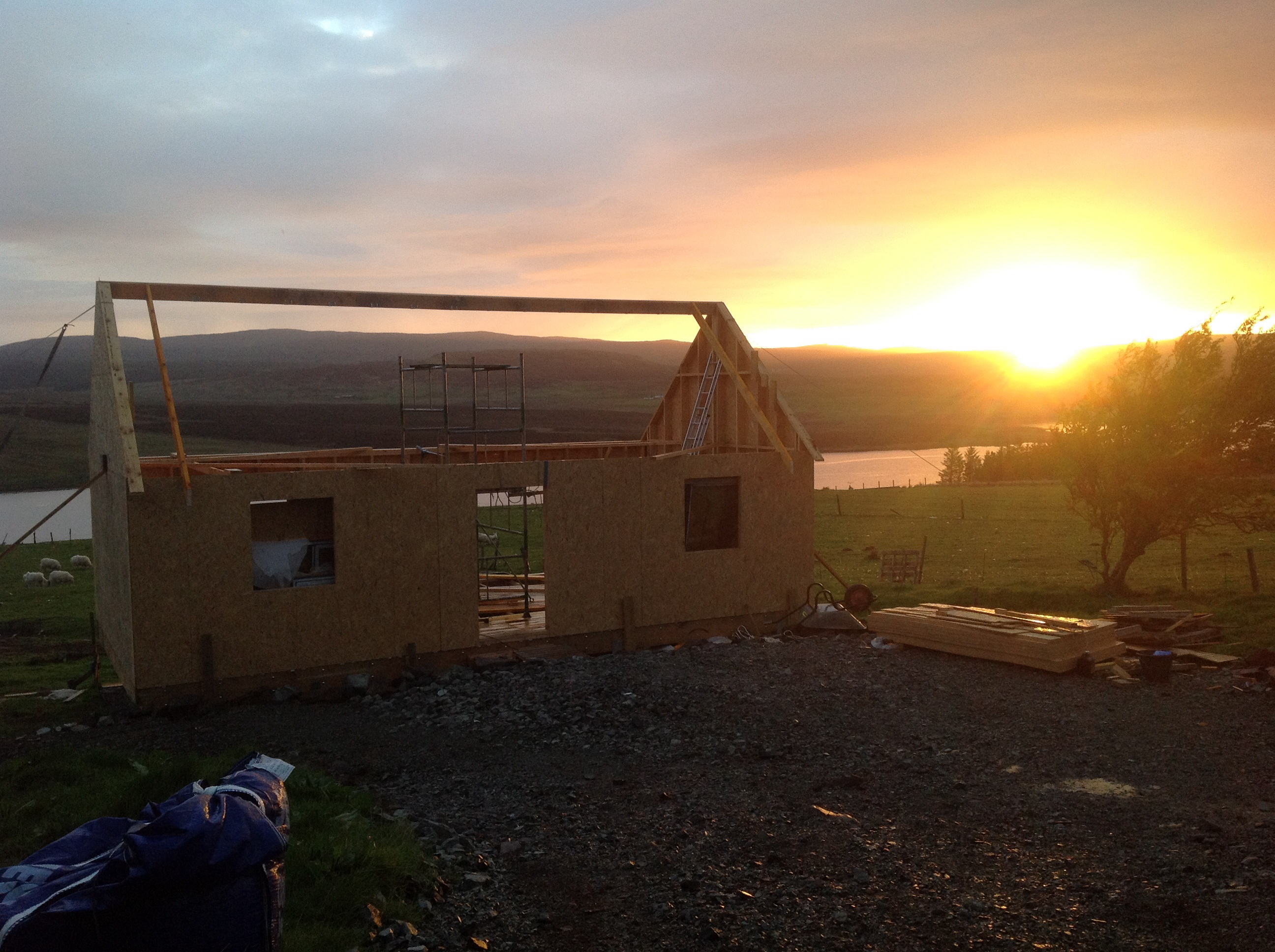Part 3: Build Route
I started the project with a pretty clear idea of what I wanted: the 'contemporary vernacular' style that Skye has embraced is a modern take on traditional proportions, using simple materials to create stunning properties with clean lines that sit well in the landscape.
The best known examples are those drawn by Dualchas architects, with their designs featuring on Grand Designs and in various magazines. I seriously looked into a 'Heb Homes' kit but this would have been way out of my budget. Another contender was Loch Dhu. However whilst these provided inspiration, ultimately I decided to go it alone, both for budget reasons and because by now I had the bit between my teethe and wanted to give it a go.
What all of these designs had in common were: simple, vernacular shapes with pitched roofs; vertical board on board timber cladding; roofing in corrugated or box profile steel; and simple, clean interiors. I felt that building in these materials could yield a comfortable, efficient, and value for money house which would be low maintenance and ideally suited to my requirements as a holiday let.
The initial sketches I drew up were for a one bedroom build with an open plan kitchen/diner/lounge. Most of the glazing would be on the West side to make the most of the views out to the sea. The building would be a simple rectangle in plan, with a traditional 45 degree pitched roof. It would be about the least amount of house that the two of us felt we could be happy living in- so that if circumstances changed, we could sell our existing house and move in, without it feeling like too much of a compromise.
The next big decision came about entirely thanks to the eBuild (now BuildHub) community: following a tipoff by the user 'ProDave', I discovered that an exemption from building regulations exists for houses that fit within certain criteria. The exemption is designed for mobile homes, caravans, and other portable buildings, and states that the building must be less than 6x18m, have an internal ceiling height of 3.048m or less, and be capable of being lifted or towed away in no more than two sections. Whilst it is probable that the writers of this exemption had in mind prefabricated buildings, this is not actually specified.
Building without the need to adhere to building regulations would be a huge boost for me as a DIY builder. I would be able to put something up that I was happy with, without having to demonstrate to third parties that I was meeting various requirements. I would avoid the costs of a building warrant, the need for inspections, and the need to use certified equipment or installers.
There is a significant downside to this build route. As I would not receive a completion certificate, it may not be possible to mortgage the building. However, for me this was not an issue, as I do not intend to sell, but rather keep the building as a means of supplementing our income. In addition, the building will sit on croft land and as such could not be mortgaged anyway, without applying for de-crofting first. One further benefit is that the building could be deemed as movable rather than heritable property, and therefore not accede to the croft as a permanent improvement. If the crofters' commission were ever to assign our croft to another person (a right that they can exercise if they feel that land is being neglected) we would at least be able to remove the building and look for an alternative site for it- although I expect that transportation costs would be considerable.
Having made this decision, it was now time to finalise the design and prepare the planning application.
-
 1
1




0 Comments
Recommended Comments
There are no comments to display.
Create an account or sign in to comment
You need to be a member in order to leave a comment
Create an account
Sign up for a new account in our community. It's easy!
Register a new accountSign in
Already have an account? Sign in here.
Sign In Now