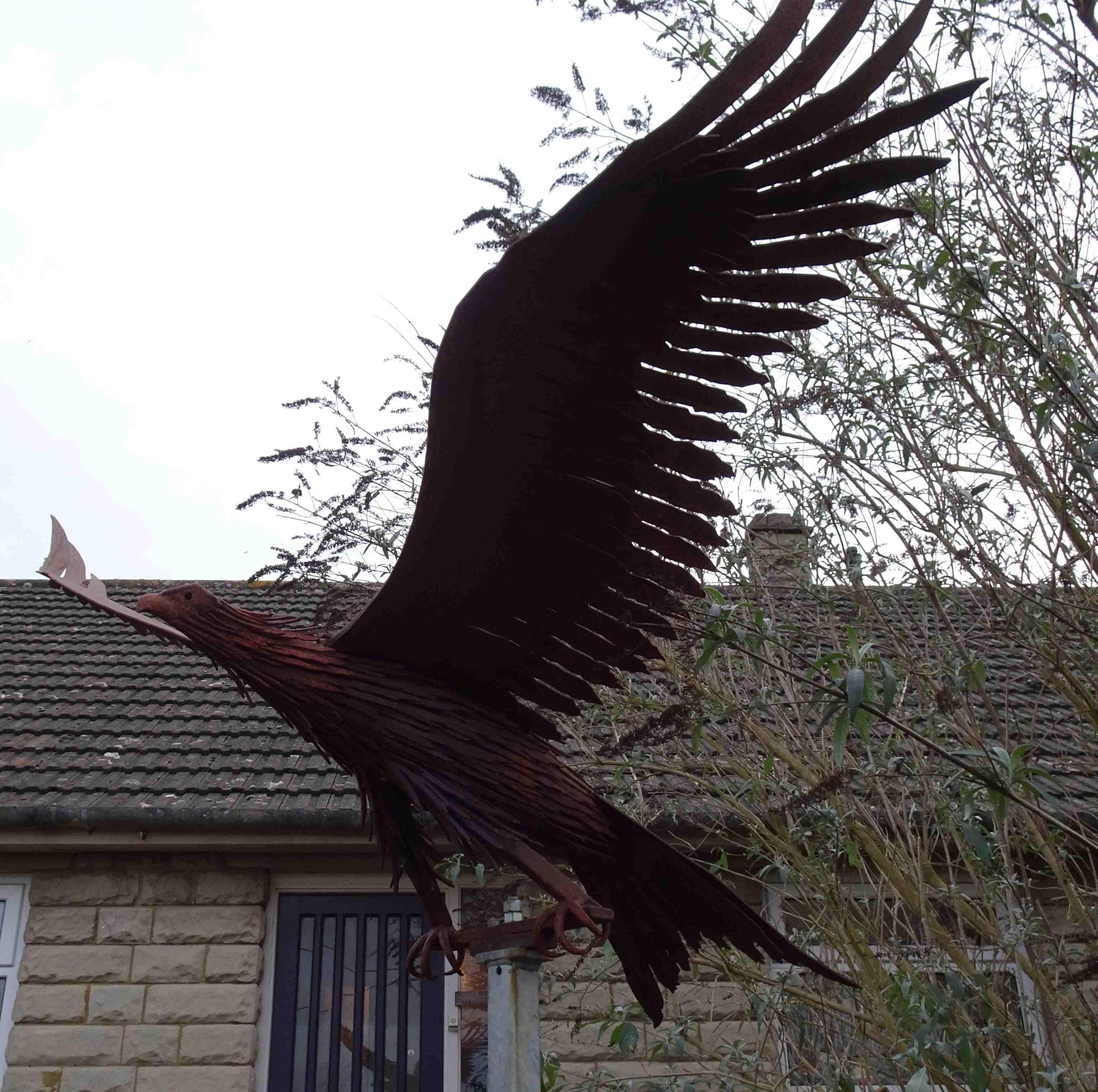Week 14 & 15
Over the long Xmas (much needed) break we turned the e pump off for a few days and even though it was not raining the level went up about a foot - so back to pumping to keep the water at bay.
When the guys came back it was dry so they cracked on with more black tanking, external sheathing and backfill - which is what the video shows. They built a French drain around the outside which is a big black perforated pipe laid in gravel, covered with geotextile membrane which allow water through, but not the clay fines. Then lots of free flowing clean stone up towards the top of the wall. Finally we can get around the outside of the wall without walking in clay, and you begin to see where the ground level will come.
Now the backfill is in place they can start to take out the sheet piles as the clay is held back by the walls and the backfill - surprisingly the clean stone doesn't seem to need compacting - but there is a lot of it! Removing the piles is more work than it was putting them in as the clay has stuck to them and even with the high frequency vibration hammer and the big digger its a slow process. They get really hot and steam as they come out - and I am told that they can friction weld to each other if you dont have lots of wet clay to cool them down. You can see just how tall they are with Ian stood next to one as it comes out.
So on that front good progress - but in other areas less so - the bad news is that some of the concrete wall is too high by about 220mm. The contractors missed it, and so did we, that there is a step down in the back wall where the small house sits. We have been focused on a recovery plan as cutting the top off the wall is not an option!!!! Luckily its not as bad as it seems - after a very productive meeting with the Contractor, the SE and the Architect it seems as simple as building an additional blockwork wall inside the rear wall so the Beam and Block floor sits on this and luckily it at just the same height as the intended wall should have been. There is a lot of blockwork to do so a bit extra should be no big deal. In hindsight there should have been some really simple drawings of each RC wall - rather than the really complex drawings where its hard to spot!
We have signed off the windows and are waiting for a delivery date - but it seems unlikely they will arrive too soon. Sadly we have still not signed off the Timber Frame for a number of reasons that come down to making absolutely sure that the interface between the concrete sub-structure and the Timber Frame will fit exactly. Its a really frustrating pain - but something that really does need to be right, and the above issue might have had a huge impact.
So onwards and upwards - blockwork and beam and block next - and still lots of complex details that seem to need a huge amount of handholding.
-
 2
2




0 Comments
Recommended Comments
There are no comments to display.
Create an account or sign in to comment
You need to be a member in order to leave a comment
Create an account
Sign up for a new account in our community. It's easy!
Register a new accountSign in
Already have an account? Sign in here.
Sign In Now