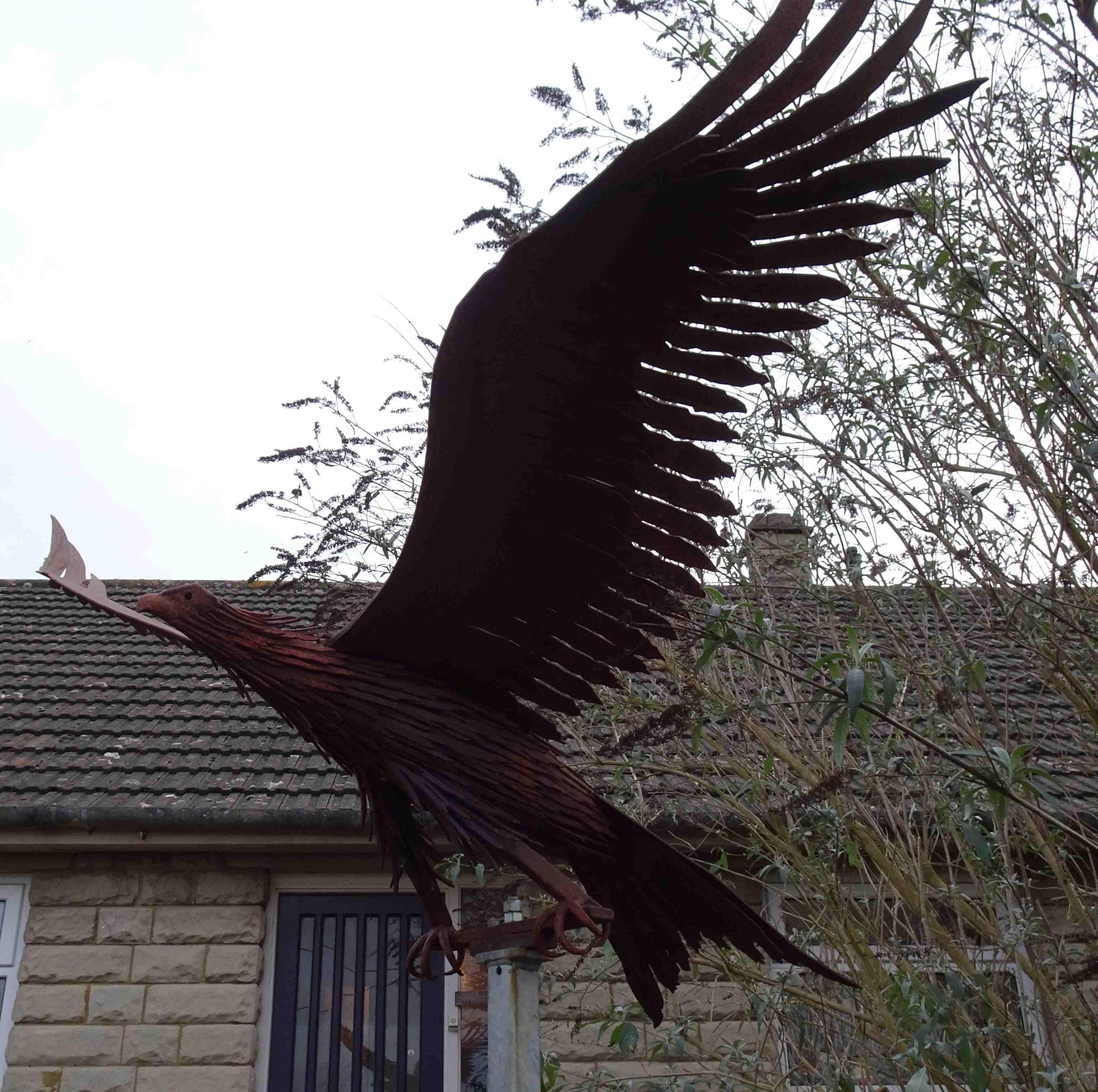Week 6 - Services, blinding concrete, shuttering and a Halloween Nightmare!
The video for Week 6 doesn't have Thursday and Friday as the camera played up (I blame Halloween) but good progress. this week. You can see them laying in the service ducts and drainage pipes and then laying a thin 'blinding layer' of concrete = our first pour. They then went on to put shuttering up around the edge ready to fit the waterproof membrane and then the steel on top. By Saturday (see photo) the rain had filled it up quite a bit and the black shuttering you can see round the edge keeps it in a treat (or is that Trick or Treat?). The problem comes is that if this happens after the membrane goes down and before its weighted down with the steel then the membrane floats up. Lets hope its dry (ish) next week. And see below we can now officially pump it out on Monday.
This week (I am sure it is related to Halloween) our worst nightmare came back to haunt us - Planning !!!! Having spent 5 years fighting Planning we thought we were home and (relatively) dry, but no; Planning raised its ugly head yet again. Six weeks ago we put in and paid for Planning Conditions to be removed, and on the day the decision was due we contacted the latest Planning Officer (we are on our 7th so far) who had 'forgotten' about it, was most apologetic and asked for a 3 week extension. We needed three conditions removed: Materials, Landscaping and Drainage, so it was passed it to the Wilts Drainage Engineer who promptly came back and queried the design they had agreed 18 months ago! He wanted cctv surveys, hydraulic modelling and a repair schedule for the Highways drain so he could agree to let us discharge some of the surface water into it (i.e. a really drawn out and very costly agreement). However they had agreed to this as part of the Planning Application and were really difficult about it then! So we duly pointed all this out and offered to work with them and suggested that rather than granting an extension we would hold off on our third Appeal unless that became necessary. We were delighted when they decided to remove their objection! Now all we need is to get the materials agreed, and as she requested an elevation of a post and rail fence (WHY???) , the Architect has drawn a beautifully detailed picture. Hopefully she will agree the landscaping and materials we should be
condition free!
We had a visit from the Structural Warranty surveyor who, unlike the BCO, came across as really negative and slagged off our basement and contractors when in fact they have already declined to insure the basement anyway. We debated if were going to pay for Structural Warranty as there is much discussion that its often not worth the paper its written on - but in the interests of future resale and the Council of Mortgage Lenders we bit the bullet. However if the first visit is anything to go by its less than inspiring.
So first concrete is in and we are probably a couple of weeks away from the main slab - which is the bit that the BCO and LABC want to see almost as much as we do.
See https://www.dropbox.com/sh/th9f6e3cel5dm1q/AAAfsWdAH184J75bCNUUtzVra?dl=0 for the weekly videos
-
 3
3




3 Comments
Recommended Comments
Create an account or sign in to comment
You need to be a member in order to leave a comment
Create an account
Sign up for a new account in our community. It's easy!
Register a new accountSign in
Already have an account? Sign in here.
Sign In Now