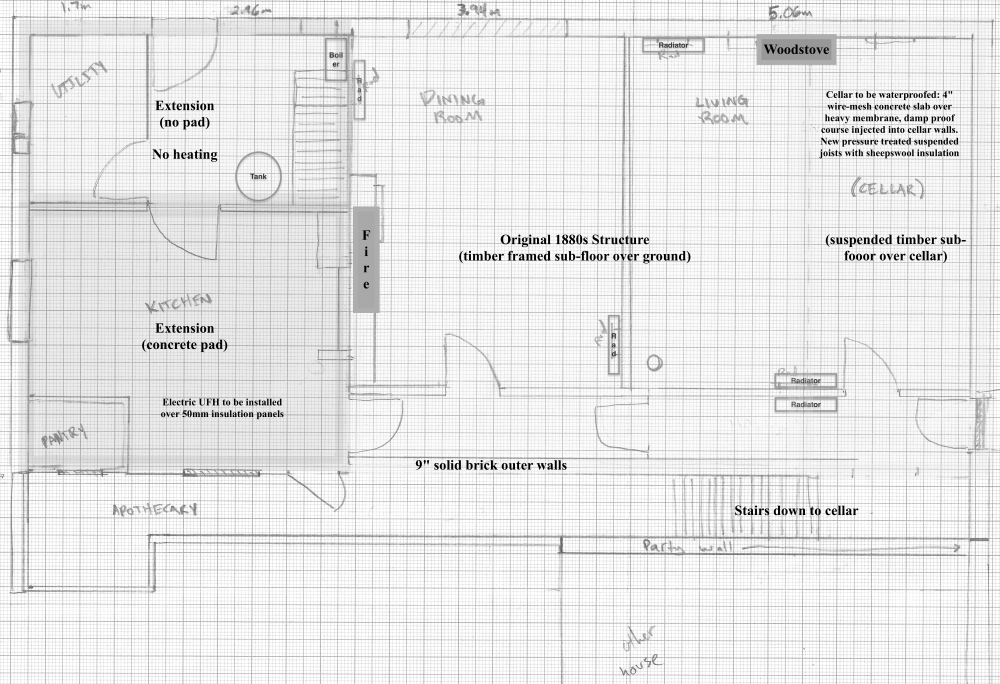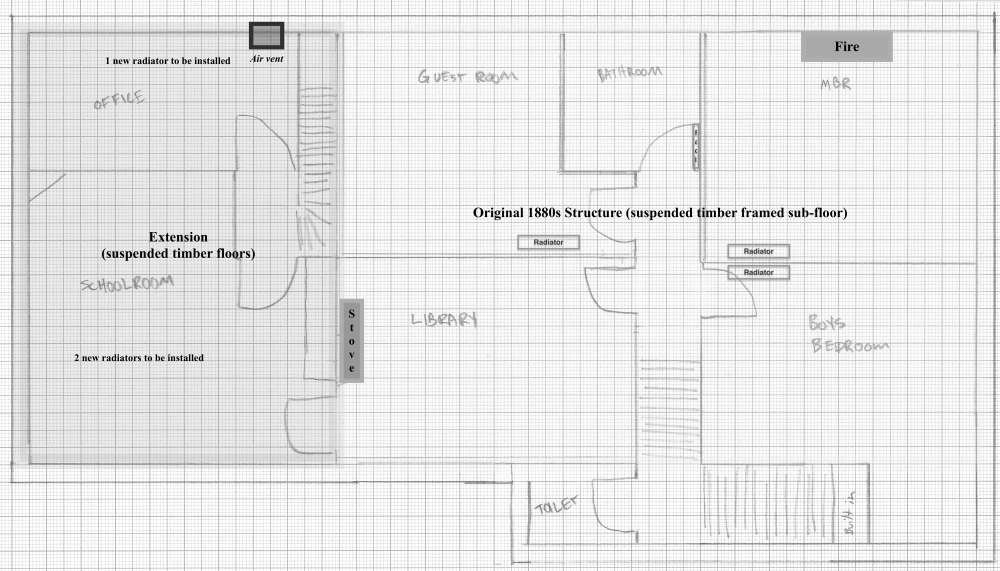Search the Community
Showing results for tags 'wood stove'.
-
I'm renovating an 1880s Victorian semi-detached house. It's largely unmodernised, which means single-paned glass, damp cellar, damp walls, leaky chimney, vented hot water system with a cold water cistern in an overly large closet in the middle of a central first-floor room, unburied electrics etc. T...
- 25 replies
-
- damp
- waterproof
- (and 7 more)
-
My question concerns window ventilation BC compliance rules for fitting windows to a living room in an existing property with a woodstove. It may be basic and obvious for the pros but as a householder I am unsure. Safety is fundamental but so is prospective BC signoff of the windows. The plann...
- 3 replies
-
- window replacement
- trickle vents
-
(and 1 more)
Tagged with:


