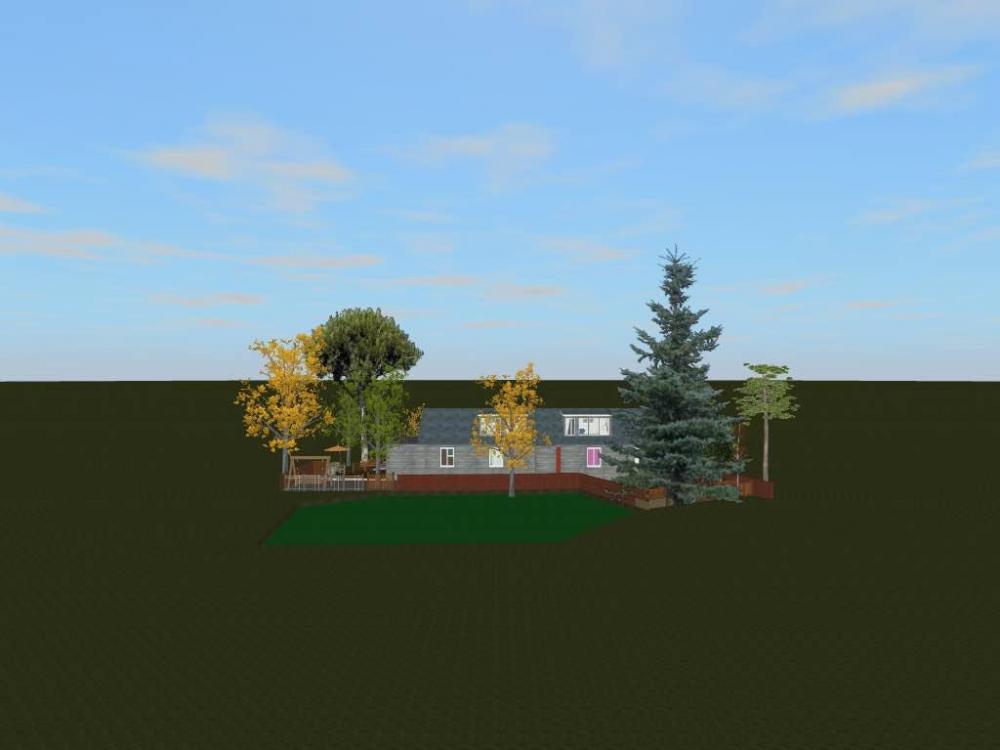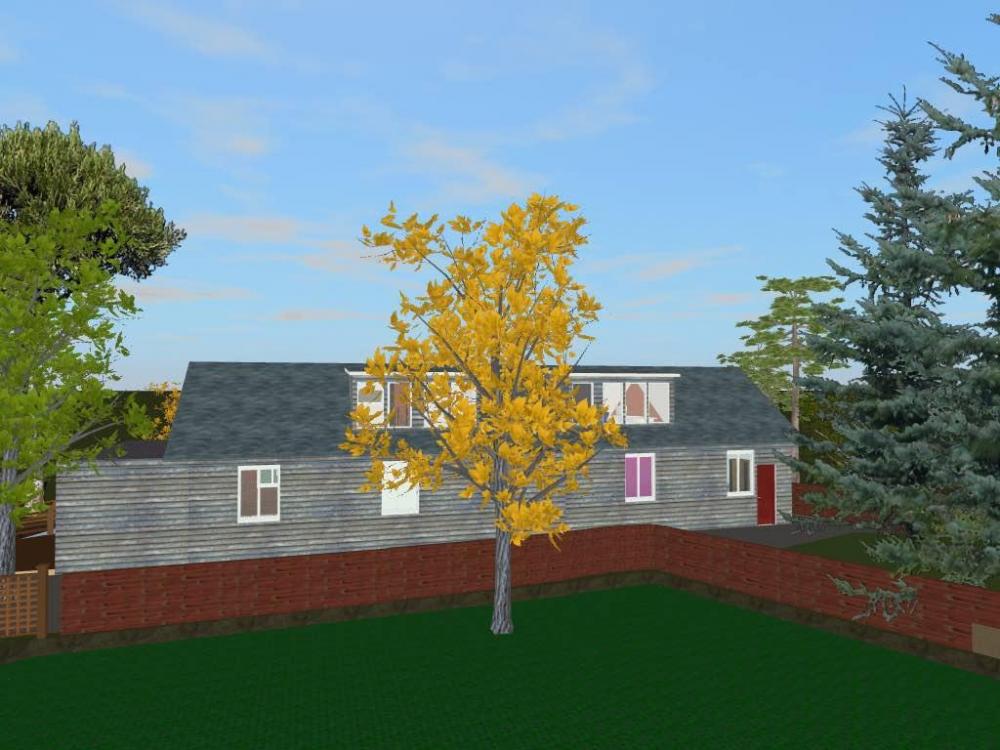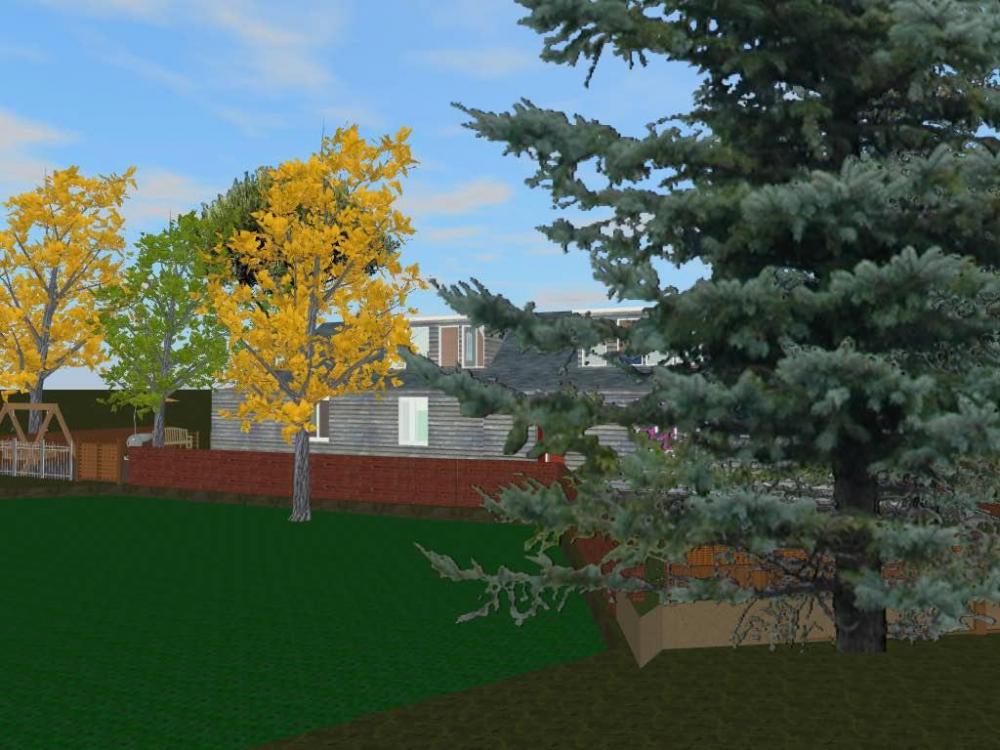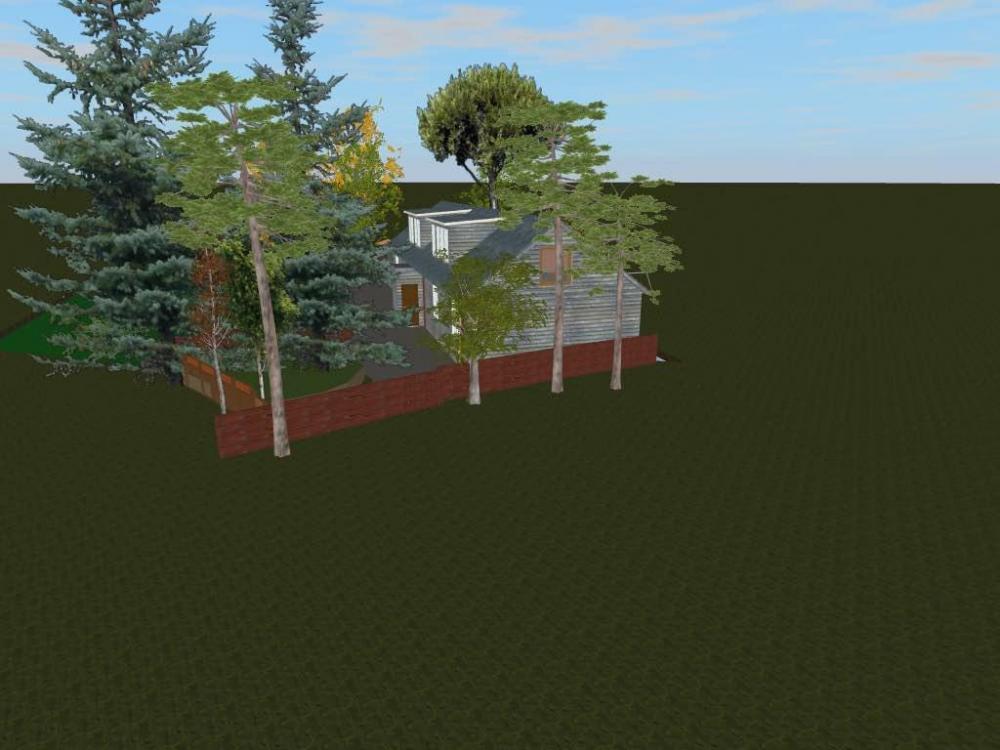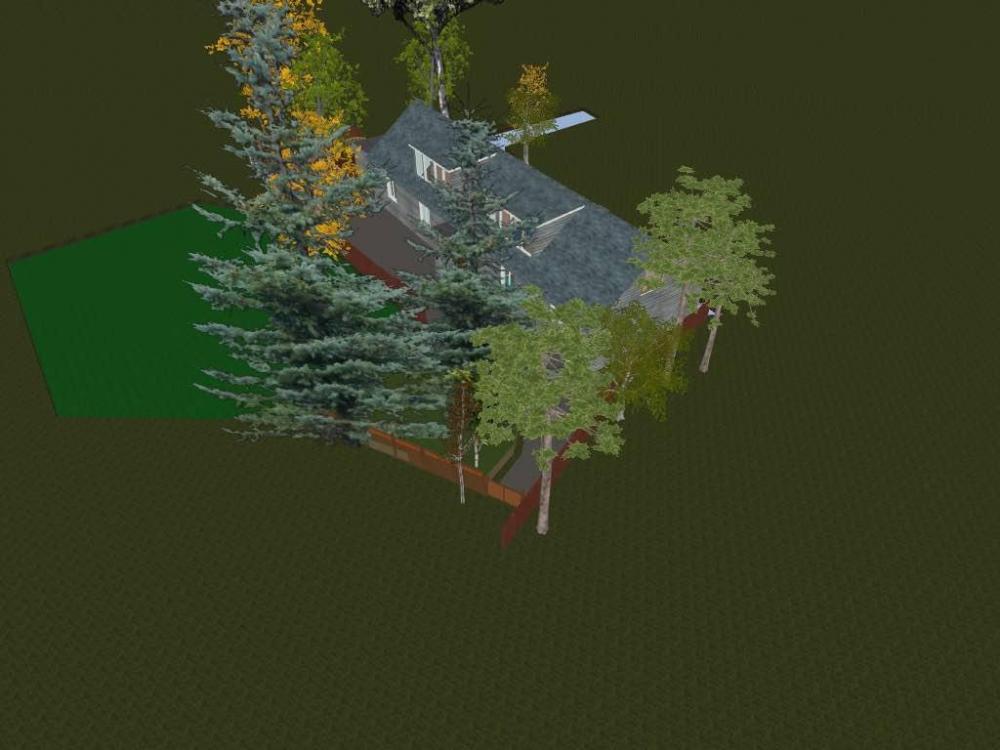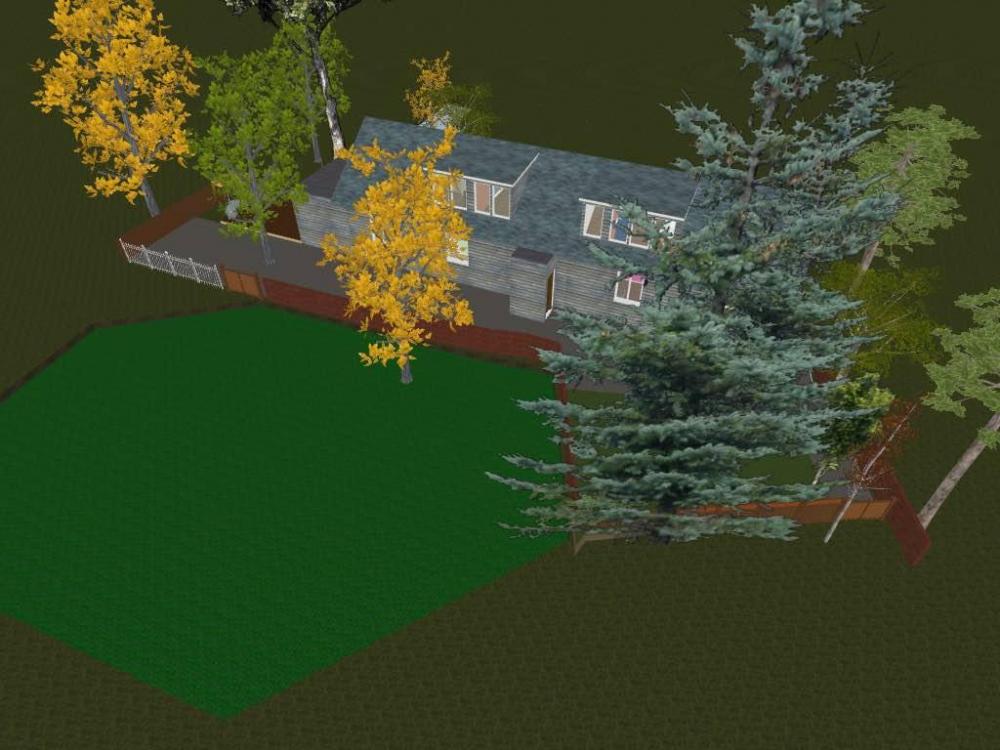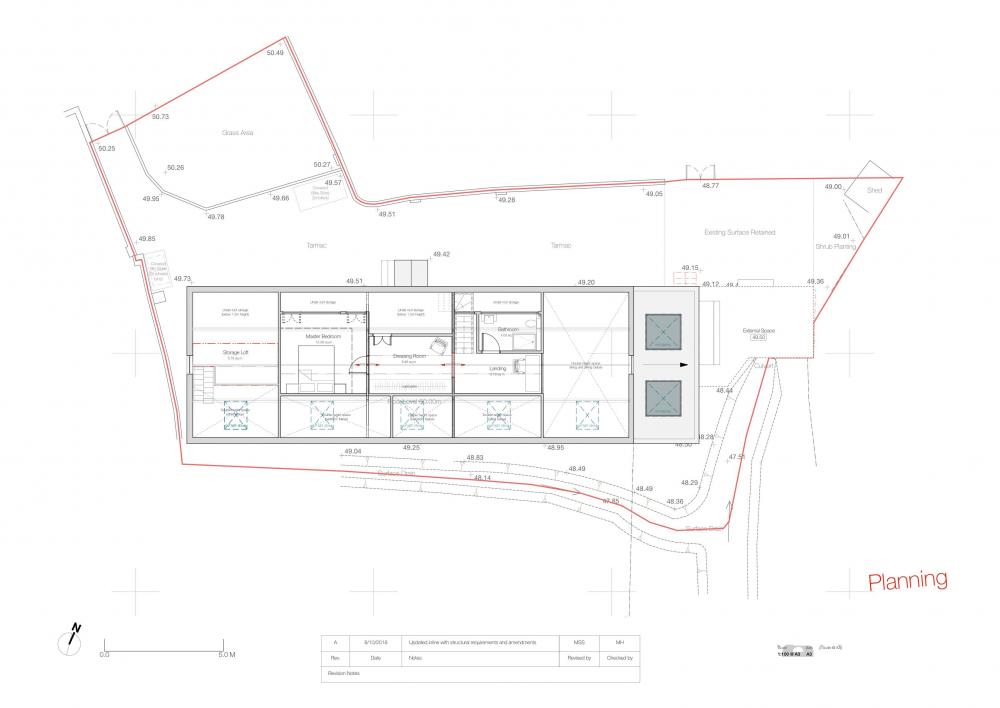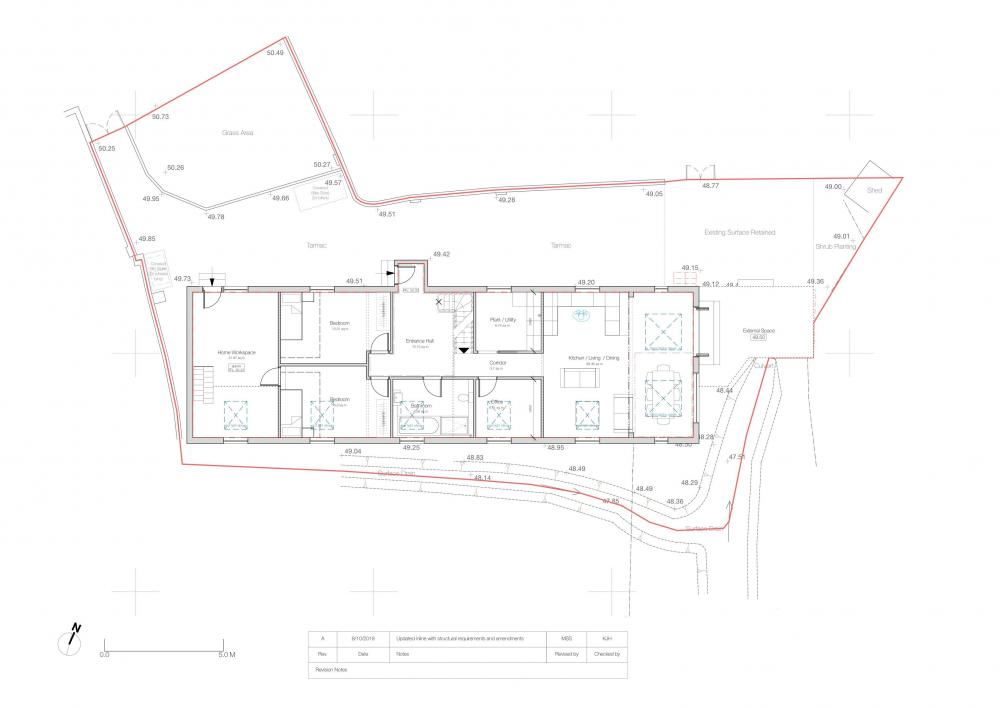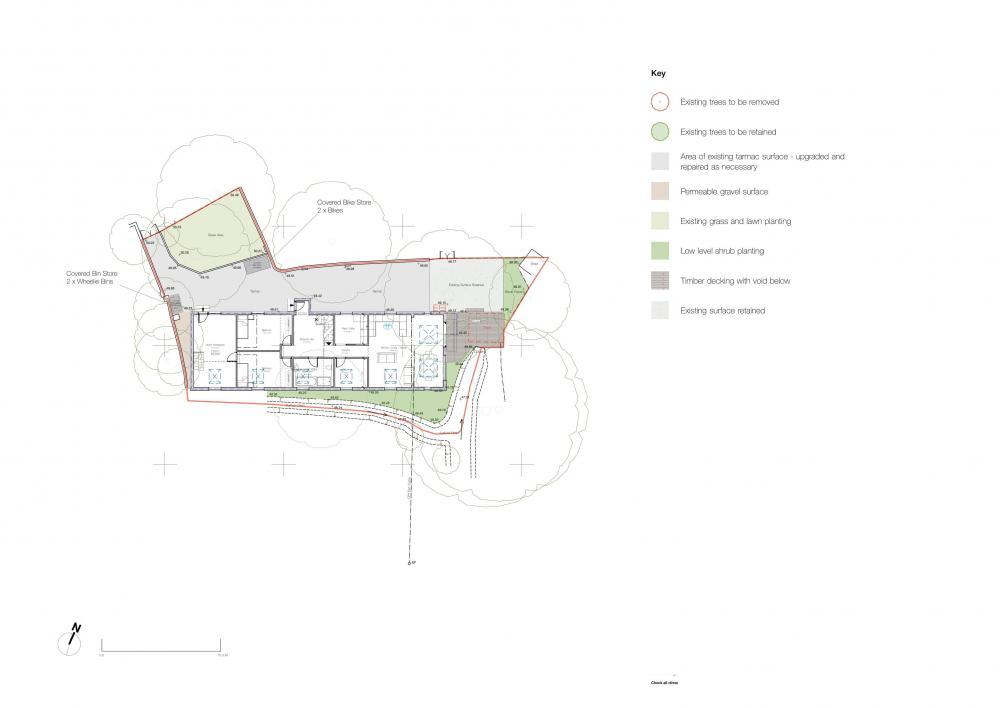Search the Community
Showing results for tags 'wiltshire'.
-
Hello everyone, I came across this great Forum through JSHarris Blog (which was quite an amazing read to me). The first time ever that I found really usefull information in bulk, as a lot of the Info about so called "self building" is really just customised building (I tell the architect what i want and how it should look like at the end and then just empty a wheelbarrow of cash in front of his office every week) . My approach to building my own home is a little different, as I am German and as far back as I can remember I never heard about anyone buying an off-the-shelve home ( whats the point of someone else building YOUR house ) . That s until I moved to the UK, where it is the other way round (why would anyone go through the stress of building their own home if you can buy it off the shelf) . I hope I can learn bits and pieces here and also ask a few questions, as a few of you seem to be quite experienced and knowledgeable. It is always good to have advice from people who have done similar projects as there is a chance of avoiding costly mistakes here. So here I am , bought myself a plot of Land (came across it by accident, driving through the countryside in Wiltshire) with an old Timber Shed on it.(Shed is not quite the right word, as its footprint is around 130sqm) Wanted to renovate the Timber buidling (It s an old Assembley Hall ) and planned everything until I discovered that the foundations are too poor. So now I will have to knock the old down and build new. Which is an advantage somehow as I dont need to stick to any restrictions from the shape of the old building , but unfortunatley this will cost a fair bit more money (apparently Foundations are really expensive ? ? ) . The House going to be a 1 1/2 Storey Bungalow-Type 3 Bedroom with approx. 160sqm which we will try to build as energy efficient as possible on our tight budget.(We meaning Wife and Kids , although not planning to use the Kids as Labourers just yet ?. It will be Timber frame, but unlike so many of you, I do not have the option to use a Kit (or SIPs ) , as there is no access for a Lorry, Crane or even a Van within 50-60 meters from the site. So it will have to be built on site (oldschool) . I am now looking into the details of how to get construction Plans together (not really Building regs, as this is not that difficult to figure out) for the actual building to start. Most guys here that have done a House themselves have used a Timber Frame KIT and where provided with Construction Plans by the company or, alternatively had these done by their architect. The Problem with Architects is(as discussed elsewhere) , that they are quite expensive and on top of that rely on others to work with them (Structural Engineer) to make the plans work. Quite a bit of information for an introduction post so i stop here and just leave it with some drawings and models of the House .
- 24 replies
-
- 1
-

-
- timberframe
- passivhaus
-
(and 3 more)
Tagged with:
-
Hi, I'm Jeremy, just finishing a passive house build on the West Wiltshire/Dorset border. I'll have our build blog up on this forum shortly.
- 6 replies
-
- passive house
- wiltshire
-
(and 6 more)
Tagged with:


