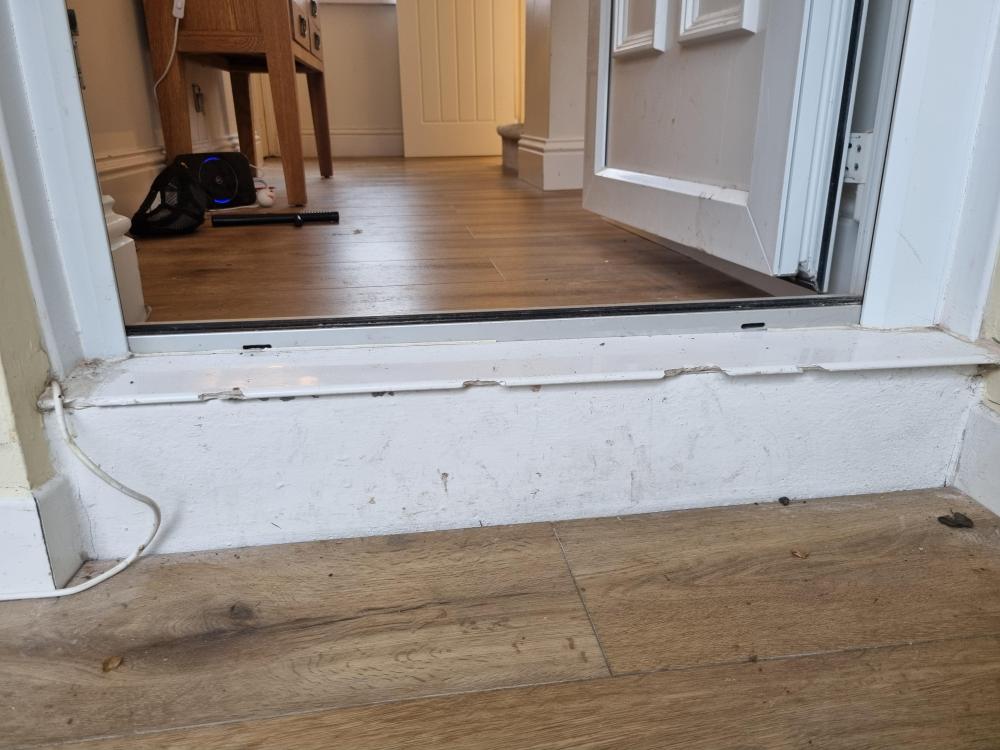Search the Community
Showing results for tags 'step'.
-
How do I build an internal step, up 120mm to a door, over a screed floor with UFH? Both the floor and step will be tiled. I imagine a form with a concrete mix. Or do I need a specialist compound (eg Bal Level Fast)? I am not at all concerned about a fast dry but do I need something because of UFH? Thanks
-
I have a 1970s house with a small internal porch with patio doors. The door leading to the hallway is an external door and there's a concrete step up into the hallway. The step is even raised up from the hallway flooring by about 2 inches. I'm renovating the whole house and I need to find a way to make this step area look nice. I plan to do the following: -Remove porch patio doors -Add external door and long pane side window instead -replace external door into hallway for an internal door (we won't need 2 external doors) -porch plastered -tall skirting boards in porch -fit new herringbone flooring in hallway (Planning to keep existing porch flooring) The only thing I can think of to fix this step is to remove the top section of the concrete step so it's level with the hallway floor, so the new herringbone flooring can run right to the end of the step. Then possibly use skirting to cover the front of the step in the porch under the door? Either that or just plaster and paint that section? I feel this would very quickly become dirty though as it looks now. My husband is reluctant to remove the top half of the step and has suggested an easier option to just putting some beading along the raised step in the hallway side, and putting pvc plastic like a sill on the raised step. I feel this would look terrible !! There has to be a way to make this look nice, surely thousands of people has fitted wooden flooring around door steps? Please help, any ideas or photos of similar situations would be most appreciated!! I want to transform this entrance area to make it look new and modern.
-
Hi everyone, I was after a bit of advice. We are set to purchase a fairly new house(5 years old) which still has 5 years remaining on the structural build warranty. Anyway as he pictures attached show on the back of the house was this crack. It is only hairline but because it looks like a step/staircase crack I understand people usually associate these with movement of the foundation or potential subsidence. Looking at the picture would anyone be concerned about this crack ? As I mentioned it is only hairline and runs from the corner of the window to where the top of the conservatory begins. Any advice/help massively appreciated ?



