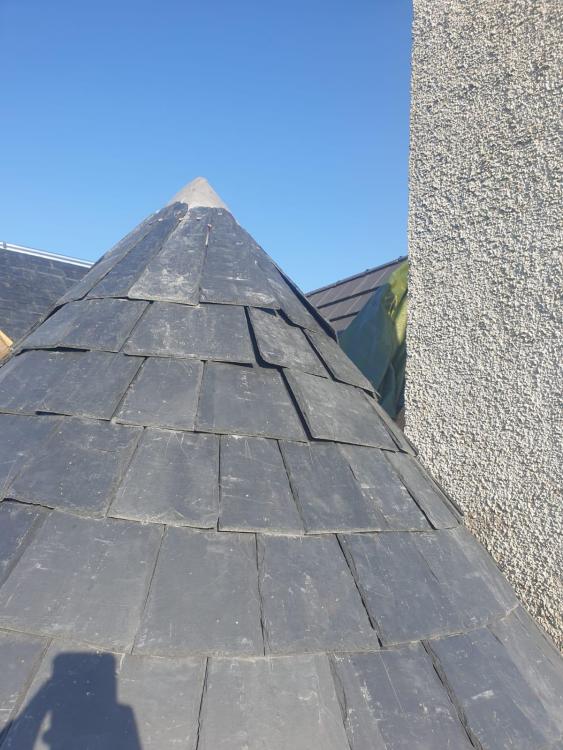Search the Community
Showing results for tags 'slated'.
-
Hi, I’m looking for some advice please. We have had our roof re-slated and this is how they have done the turret. We are worried that water can seep in as the slates don’t seem very flush. The scaffolding is still up so we could push them to fix it, but they are saying that it’s normal and to do with the slope of the turret. Would be good to have an expert opinion on if it’s ok to leave like this?
-
I'm trying to decide on my roof make up. If i go with tradition and have sarking boards on my rafters, covered with a membrane and slates nailed directly through, then what ventilation should i provide? My rafters are 245mm depth (i have 1 and 1/2 storey room in roof) so i have scope with insulation. My original specification involved fibre cement slates, battens and counterbattens, ventilated above membrane, on OSB. Below OSB a 50mm vent gap, then 190 mm of PIR between rafters, 25 mm PIR internally across rafters, then plasterboard. But now i'm thinking of natural slate. Do i need ventilation gap beneath sarking boards? I've read some details which say i can full fill between rafters, which could open the way for Frametherm roll or equivalent, and internal PIR across rafters, possibly 50mm. And do i need ventilation above fascia and in ridge?

